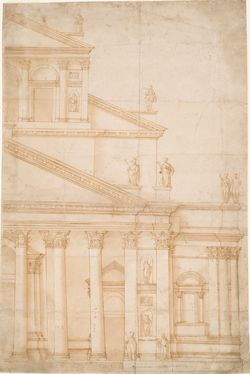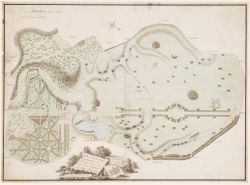The history of architecture addresses the relationships between spaces, buildings, urban geometries, and social practices—it tells us how an experience of space corresponds to an experience of the world. To this end, this lecture will analyze the sixteenth-century debate around the completion of the facade of the Basilica of San Petronio in Bologna, partially built in the(...)
Paul Desmarais Theatre Keyword(s):
Guido Beltramini, church of San Petronio, Bologna, Andrea Palladio, Baldassare Peruzzi, Giacomo da Vignola
5 October 2017, 6:30pm
Guido Beltramini, what was history for patrons and architects in Bologna in 1579?
Actions:
Description:
The history of architecture addresses the relationships between spaces, buildings, urban geometries, and social practices—it tells us how an experience of space corresponds to an experience of the world. To this end, this lecture will analyze the sixteenth-century debate around the completion of the facade of the Basilica of San Petronio in Bologna, partially built in the(...)
Paul Desmarais Theatre Keyword(s):
Guido Beltramini, church of San Petronio, Bologna, Andrea Palladio, Baldassare Peruzzi, Giacomo da Vignola
archives
Level of archival description:
Fonds
Guy Desbarats fonds
AP109
Synopsis:
The Fonds Guy Desbarats documents most aspects of Desbarats professional career as a teacher, critic and architect as well as personal materials relating to his time as a university student and after. The majority of the documents in the fonds consist of drawings, photographs and textual records relating to 81 architectural projects. Many commissions from the early 1950s are represented, including schools and residences designed for Abra, Balharrie & Shore in Ottawa, and various projects produced in association with Raymond Affleck. Additionally, projects by the firm Affleck, Desbarats, Dimakopoulos, Lebensold & Sise (later known as Arcop) are represented.
1947 - 1998
Guy Desbarats fonds
Actions:
AP109
Synopsis:
The Fonds Guy Desbarats documents most aspects of Desbarats professional career as a teacher, critic and architect as well as personal materials relating to his time as a university student and after. The majority of the documents in the fonds consist of drawings, photographs and textual records relating to 81 architectural projects. Many commissions from the early 1950s are represented, including schools and residences designed for Abra, Balharrie & Shore in Ottawa, and various projects produced in association with Raymond Affleck. Additionally, projects by the firm Affleck, Desbarats, Dimakopoulos, Lebensold & Sise (later known as Arcop) are represented.
archives
Level of archival description:
Fonds
1947 - 1998
British gardens and garden buildings have held particular importance in British artistic and cultural life over the last four centuries, as well as influenced the development of the architectural and landscape ideas of the European and North American continents. An English Arcadia 1600–1990 documents the history of these gardens and buildings. The exhibition consists of(...)
Main galleries
12 February 1992 to 19 April 1992
An English Arcadia, 1600-1990: Designs for Gardens and Garden Buildings in the Care of the National Trust with Selected Objects from the CCA Collections
Actions:
Description:
British gardens and garden buildings have held particular importance in British artistic and cultural life over the last four centuries, as well as influenced the development of the architectural and landscape ideas of the European and North American continents. An English Arcadia 1600–1990 documents the history of these gardens and buildings. The exhibition consists of(...)
Main galleries
archives
Level of archival description:
Fonds
Douglas Kelbaugh fonds
AP153
Synopsis:
The Douglas Kelbaugh fonds documents the professional practice of architect Douglas Kelbaugh from the beginning of his carreer in 1973, his partnership in the Kelbaugh + Lee Architects firm, in 1978, to his late projects in the 1990s. The documents in the fonds consist of drawings, textual records, photographs and panels relating to over 20 projects, predominantly his work in sustainable architecture in the United States from the early 1970s to the mid 1990s.
1970-2008
Douglas Kelbaugh fonds
Actions:
AP153
Synopsis:
The Douglas Kelbaugh fonds documents the professional practice of architect Douglas Kelbaugh from the beginning of his carreer in 1973, his partnership in the Kelbaugh + Lee Architects firm, in 1978, to his late projects in the 1990s. The documents in the fonds consist of drawings, textual records, photographs and panels relating to over 20 projects, predominantly his work in sustainable architecture in the United States from the early 1970s to the mid 1990s.
archives
Level of archival description:
Fonds
1970-2008
PHCON2002:0016:016
Description:
Binder documents the birth and life of Gordon Matta-Clark and John Sebastian Matta, the twin sons of Roberto Matta and Anna Matta (later Anne Alpert), through correspondence, photographs and memorabilia dating from 1943 to 1965. The majority of the letters are addressed to "Anna Louise Matta" at her home in New York City, New York. Included are the children's birth certificates, school reports, letters from camp, letters that Matta-Clark wrote while a student at Cornell University in Ithaca, New York, and letters that his brother John Sebastian Matta wrote while living in Europe. Also included are letters from Roberto Matta addressed to his former wife and his sons. Binder contains photographs and textual records.
1943-1963
Gordon Matta-Clark Mother's papers: Twins birth through 1963
Actions:
PHCON2002:0016:016
Description:
Binder documents the birth and life of Gordon Matta-Clark and John Sebastian Matta, the twin sons of Roberto Matta and Anna Matta (later Anne Alpert), through correspondence, photographs and memorabilia dating from 1943 to 1965. The majority of the letters are addressed to "Anna Louise Matta" at her home in New York City, New York. Included are the children's birth certificates, school reports, letters from camp, letters that Matta-Clark wrote while a student at Cornell University in Ithaca, New York, and letters that his brother John Sebastian Matta wrote while living in Europe. Also included are letters from Roberto Matta addressed to his former wife and his sons. Binder contains photographs and textual records.
1943-1963
archives
Level of archival description:
Fonds
Peter Eisenman fonds
AP143
Synopsis:
The Peter Eisenman fonds documents Eisenman's professional activities as an architect, teacher, and author from the 1950s to 2008. More than 200 projects are represented through conceptual and design development drawings, models, photographs, textual records, and computer-aided drawings. Also well represented in the fonds are materials related to Eisenman's exhibitions, publications, and writings.
1925-2008, predominant 1951-2008
Peter Eisenman fonds
Actions:
AP143
Synopsis:
The Peter Eisenman fonds documents Eisenman's professional activities as an architect, teacher, and author from the 1950s to 2008. More than 200 projects are represented through conceptual and design development drawings, models, photographs, textual records, and computer-aided drawings. Also well represented in the fonds are materials related to Eisenman's exhibitions, publications, and writings.
archives
Level of archival description:
Fonds
1925-2008, predominant 1951-2008
archives
Level of archival description:
Fonds
John Hejduk fonds
AP145
Synopsis:
The John Hejduk fonds documents the professional practice of architect John Hejduk. Drawings of nearly every project by Hejduk are present, with many of his most significant architectural, exhibition, and publishing projects particularly well represented. Material in this fonds was produced between 1947 and 2000.
1947-2000, predominant 1947-1996
John Hejduk fonds
Actions:
AP145
Synopsis:
The John Hejduk fonds documents the professional practice of architect John Hejduk. Drawings of nearly every project by Hejduk are present, with many of his most significant architectural, exhibition, and publishing projects particularly well represented. Material in this fonds was produced between 1947 and 2000.
archives
Level of archival description:
Fonds
1947-2000, predominant 1947-1996
Project
Steel House
AP144.S2.D60
Description:
File documents an unsuccessful competition entry, in collaboration with Miles Park, Douglas Smith and Frank Newby, for a mass-produced housing system using steel, for a competition sponsored by the European Coal and Steel Community. Requirements called for rapid assembly/disassembly, and flexible unit plans that could be altered by home owners and appeal to a wide range of owners and their preferences. Schematic sketches include exterior elevations, floor plans, preliminary details, and charts for building components. Conceptual sketches show alternate unit and floor plan arrangements, and include network analysis plans, site maximization plans based on transportability, family breakdown diagrams, alternate internal unit layout plans based on age and other factors, functional area plans indicating separation possibilities, and charts which cross-reference factors such as transportability, construction, and assembly requirements. Design development drawings show typical plans, site plans, sections, elevations, details, axonometric drawings of structure and cladding, internal units, and components. Some material in this file was published in Price, Cedric, "Steel Housing", 'Architectural Design', vol. 37, (May 1967) 244, and Price, Cedric, 'Cedric Price-Works II' (London: Architectural Press, 1984) 36, 49-50, 113. Material in this file was produced between 1965 and 1969. 'High Authority of the European Coal and Steel Community' is the full name of the client as found in the textual records. The title of the competition is 'International Competition for the Design of Industrially Fabricated Dwellings'. File contains conceptual drawings, design development drawings, photographic material, presentation panels, textual records, and model.
1965-1969
Steel House
Actions:
AP144.S2.D60
Description:
File documents an unsuccessful competition entry, in collaboration with Miles Park, Douglas Smith and Frank Newby, for a mass-produced housing system using steel, for a competition sponsored by the European Coal and Steel Community. Requirements called for rapid assembly/disassembly, and flexible unit plans that could be altered by home owners and appeal to a wide range of owners and their preferences. Schematic sketches include exterior elevations, floor plans, preliminary details, and charts for building components. Conceptual sketches show alternate unit and floor plan arrangements, and include network analysis plans, site maximization plans based on transportability, family breakdown diagrams, alternate internal unit layout plans based on age and other factors, functional area plans indicating separation possibilities, and charts which cross-reference factors such as transportability, construction, and assembly requirements. Design development drawings show typical plans, site plans, sections, elevations, details, axonometric drawings of structure and cladding, internal units, and components. Some material in this file was published in Price, Cedric, "Steel Housing", 'Architectural Design', vol. 37, (May 1967) 244, and Price, Cedric, 'Cedric Price-Works II' (London: Architectural Press, 1984) 36, 49-50, 113. Material in this file was produced between 1965 and 1969. 'High Authority of the European Coal and Steel Community' is the full name of the client as found in the textual records. The title of the competition is 'International Competition for the Design of Industrially Fabricated Dwellings'. File contains conceptual drawings, design development drawings, photographic material, presentation panels, textual records, and model.
File 60
1965-1969
articles
Project
AP056.S1.1992.PR07
Description:
This project series documents the renovation to an already existing store for the Oasis Parfumerie in Oakville, Ontario. The firm identified the project number as 9223. The store was formerly occupied by Irene Hill Just Petites Ltd. This project, headed by Bruce Kuwabara and Shirley Blumberg, consisted of 3,000 square feet of retail and service space for the sale of cosmetics, fragrances, environmental products, gifts and spa treatment services. Materials used throughout the store included maple flooring, Piasentina granite floor slabs, and display units of European beech and figured maple veneers. The project is recorded mostly through drawings, including sketch plans, showing variations for the layout of the store, as well as sketches for furnishings and the entrance of the store. Also included are three photographs of the interior of the store.
1992
Oasis Parfumerie, Oakville, Ontario (1992)
Actions:
AP056.S1.1992.PR07
Description:
This project series documents the renovation to an already existing store for the Oasis Parfumerie in Oakville, Ontario. The firm identified the project number as 9223. The store was formerly occupied by Irene Hill Just Petites Ltd. This project, headed by Bruce Kuwabara and Shirley Blumberg, consisted of 3,000 square feet of retail and service space for the sale of cosmetics, fragrances, environmental products, gifts and spa treatment services. Materials used throughout the store included maple flooring, Piasentina granite floor slabs, and display units of European beech and figured maple veneers. The project is recorded mostly through drawings, including sketch plans, showing variations for the layout of the store, as well as sketches for furnishings and the entrance of the store. Also included are three photographs of the interior of the store.
Project
1992


