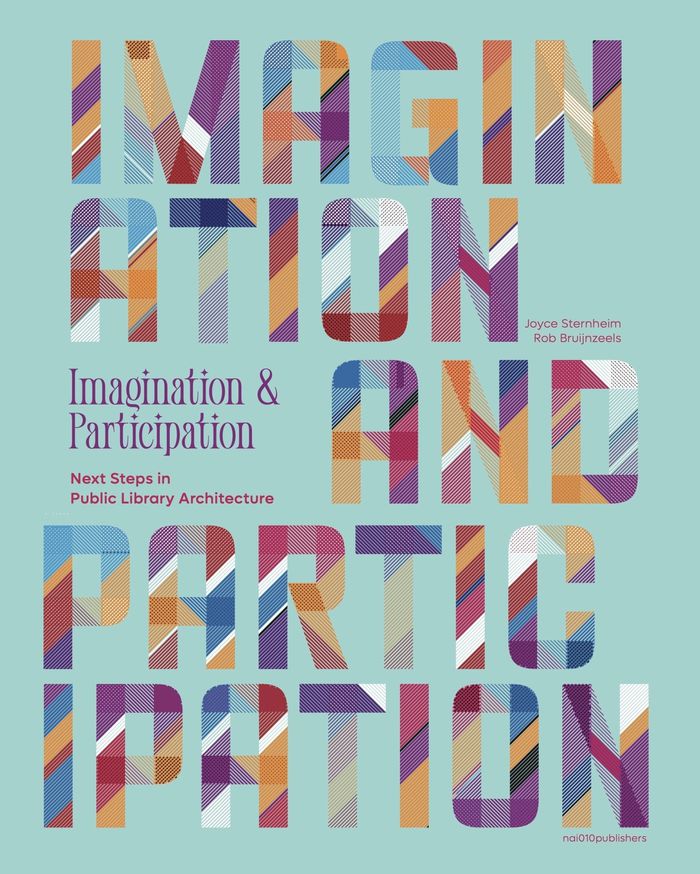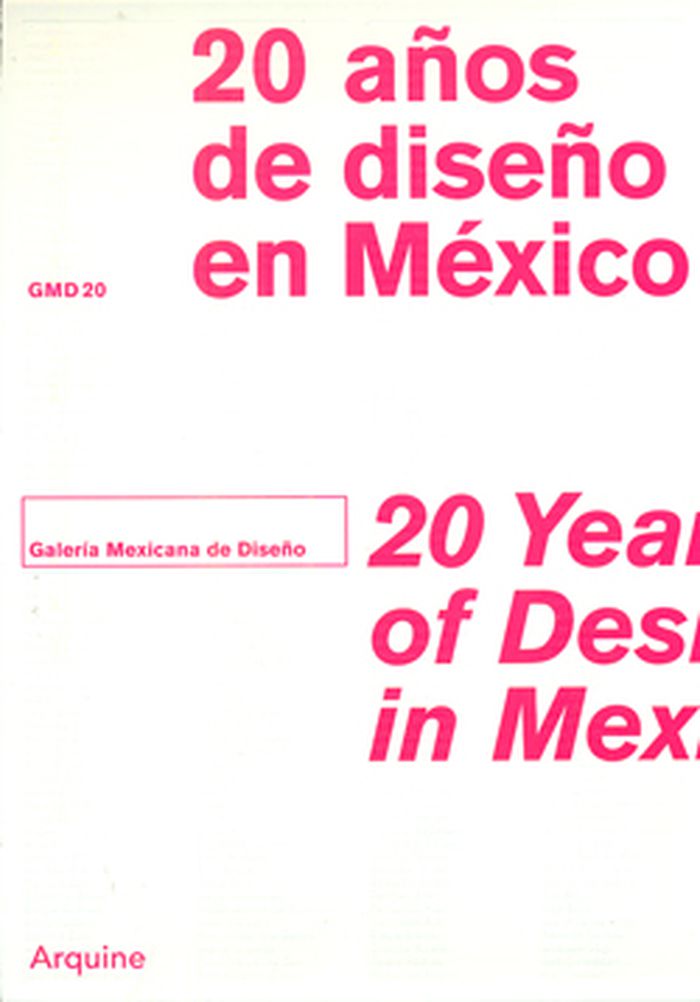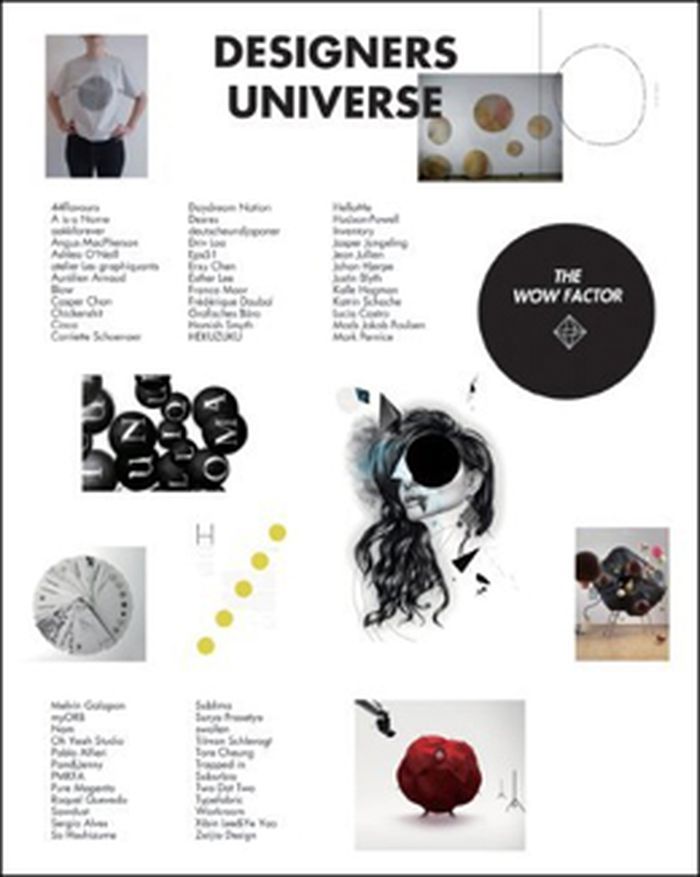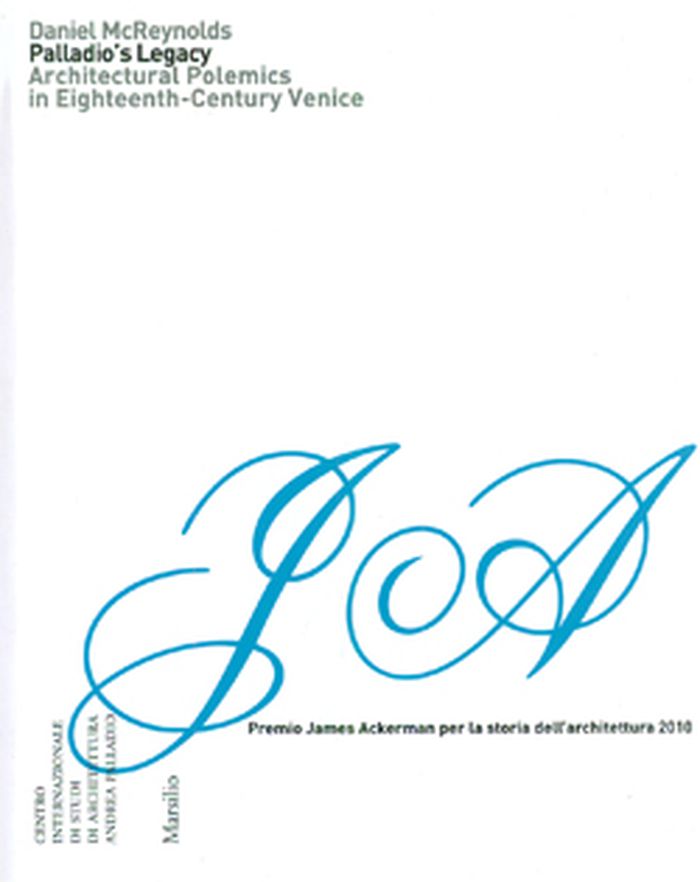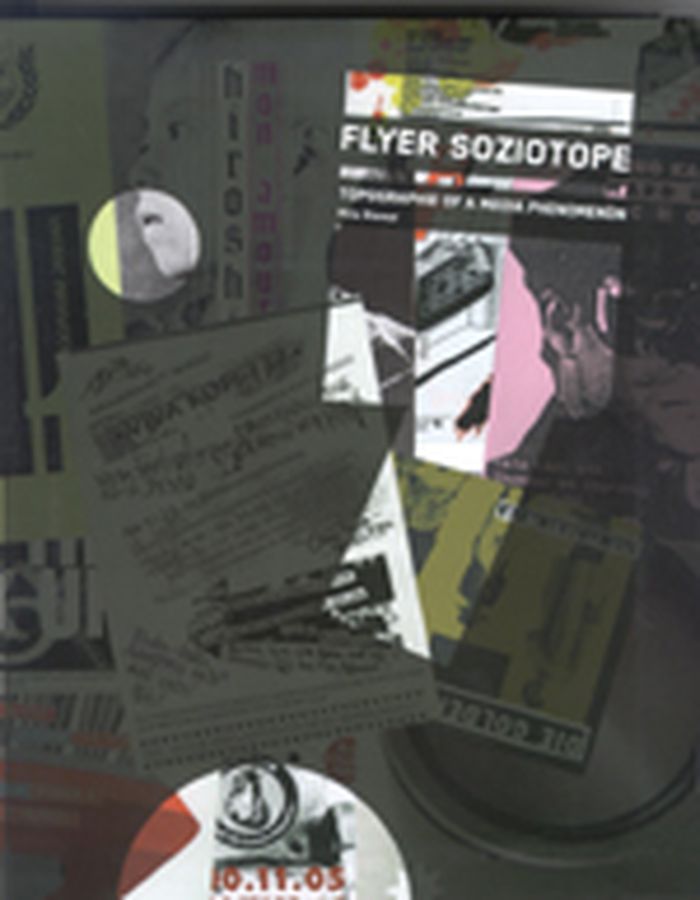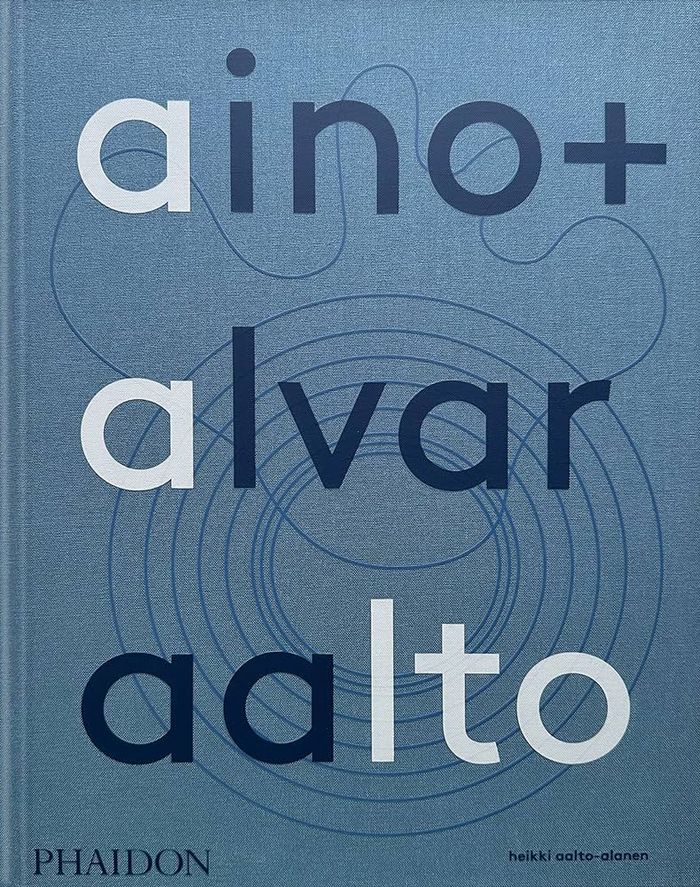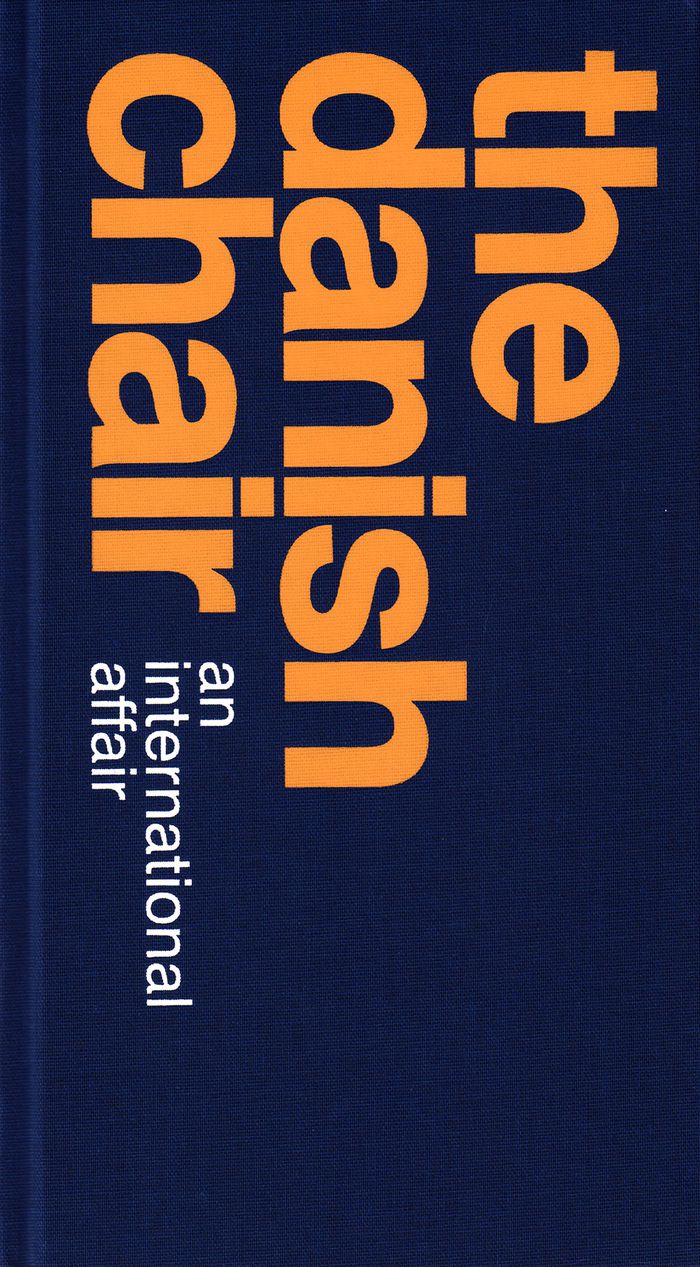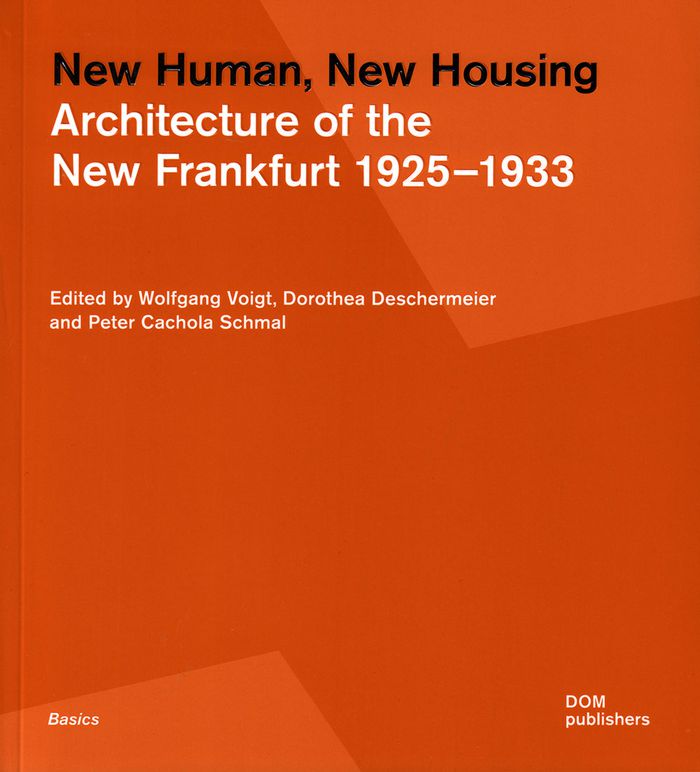$88.00
(available to order)
Summary:
How can the public library fulfil its classic social mission in our individualized and sometimes fragmented society? And how does such a library fit into the urban public space, in which commerce and consumption seem to reign supreme? This requires innovative architecture, the strength of imagination and the willingness to think countercyclically. In this book, librarians(...)
Commercial interiors, Building types
March 2022
Imagination and participation: Next steps in public library architecture
Actions:
Price:
$88.00
(available to order)
Summary:
How can the public library fulfil its classic social mission in our individualized and sometimes fragmented society? And how does such a library fit into the urban public space, in which commerce and consumption seem to reign supreme? This requires innovative architecture, the strength of imagination and the willingness to think countercyclically. In this book, librarians Rob Bruijnzeels and Joyce Sternheim examine the most important transitions in public library work. They speak with experts and Dutch and Flemish top architects who have designed public libraries in the Netherlands and abroad. These conversations and the authors’ own insights and experiences have resulted in a new perspective on contemporary library work that has been translated into starting points for the future architecture of public libraries.
Commercial interiors, Building types
20 years of design in Mexico
$35.95
(available to order)
Summary:
For 20 years, the Mexican Design Gallery - founded and directed by the hyper-influential Bruno Newman - has exhibited and promoted contemporary design, becoming essential in its contribution to the development of all kinds of design. This slip-covered book - with a sewn binding that reveals the folded signatures normally hidden beneath the spine - is a retrospective of(...)
20 years of design in Mexico
Actions:
Price:
$35.95
(available to order)
Summary:
For 20 years, the Mexican Design Gallery - founded and directed by the hyper-influential Bruno Newman - has exhibited and promoted contemporary design, becoming essential in its contribution to the development of all kinds of design. This slip-covered book - with a sewn binding that reveals the folded signatures normally hidden beneath the spine - is a retrospective of over 100 art and design exhibitions during the life of the gallery, involving almost 600 designers, architects, and artists from Mexico and abroad. The book gives an inspiring and stylish account of this story, showing the relevance of the gallery's role in Mexico. Jewelry, housewares, textiles, furniture, commercial graphics, lighting, decorative objects: this is an essential compendium of two decades of design in Mexico.
Design, Periods and Styles
$44.95
(available to order)
Summary:
Artistic inspiration can manifest in a variety of guises, from the work of other creatives, travel abroad, forms found in nature, urban blight, or cultural icons to loved ones. The title of this groundbreaking book refers not only to the seeds of creative growth or epiphany, but also to the output of the highly talented designers profiled within. From graphic design(...)
Designers universe : the wow factor, inspiration and experimentation
Actions:
Price:
$44.95
(available to order)
Summary:
Artistic inspiration can manifest in a variety of guises, from the work of other creatives, travel abroad, forms found in nature, urban blight, or cultural icons to loved ones. The title of this groundbreaking book refers not only to the seeds of creative growth or epiphany, but also to the output of the highly talented designers profiled within. From graphic design and typography, to fashion, packaging, product design, photography, art installations and film — designers are responding quickly to trends by developing new tools, from the practical to the highly conceptual, to communicate their vision and retain clients. Contains engaging interviews with an unparalleled cast of international design studios that touch on process and role influences, as well as work and identity.
Graphic Design and Typography
$51.00
(available to order)
Summary:
How and why Palladio has become the most influential architect of the Renaissance and beyond.For more than four and a half centuries, his works have continuously provided a touchstone for architects, not only in the Veneto, where architects were able to scrutinize his works firsthand, but abroad as well. Indeed, his followers are legion; however, the manner in which his(...)
Palladio's Legacy: architectural polemics in eighteenth-century Venice
Actions:
Price:
$51.00
(available to order)
Summary:
How and why Palladio has become the most influential architect of the Renaissance and beyond.For more than four and a half centuries, his works have continuously provided a touchstone for architects, not only in the Veneto, where architects were able to scrutinize his works firsthand, but abroad as well. Indeed, his followers are legion; however, the manner in which his oeuvre has been interpreted varied considerably according to time and place. His successors have ranged from those advocating a return to classical orthodoxy to those who have sought to borrow from his work more freely. Yet as the call for architectural reform grew ever more urgent over the course of the eighteenth century, this polysemy came to be overshadowed by a rationalized classical interpretation of Palladio's work.
Architectural Theory
$65.95
(available to order)
Summary:
Flyers are a highly original expression of urban youth culture. These flyers directly reflect the contemporary Zeitgeist of a generation as it experiments with its multi-disciplinary content and graphics. Since 1998, Soziotope has been dedicated to the collection and exhibition of recent and historic designs and texts illuminating this cultural phenomenon. This particular(...)
Printed Matter
September 2005, Barcelona
Flyer soziotope : topographie of a media phenomenon
Actions:
Price:
$65.95
(available to order)
Summary:
Flyers are a highly original expression of urban youth culture. These flyers directly reflect the contemporary Zeitgeist of a generation as it experiments with its multi-disciplinary content and graphics. Since 1998, Soziotope has been dedicated to the collection and exhibition of recent and historic designs and texts illuminating this cultural phenomenon. This particular catalogue illustrates the entire spectrum of this media-culture, from the genre's inception to its dissemination among a wide variety of social, economic and media-specific agents. Both the origins of this propaganda medium and its imagined future are presented in this 608 page compendium, which covers a quarter century of examples from German, Europe and abroad. More than a dozen authors take a scientific and entertaining look at this impressive body of work.
Printed Matter
$200.00
(available to order)
Summary:
Aino and Alvar Aalto together founded Artek and created some of the most celebrated objects and buildings of the twentieth century. Through letters, documents, drawings, and family photographs, Alvar and Aino’s grandson tells the stories of their life together, in Finland and abroad, drawing on many of the never-before-published letters they sent to each other and to(...)
Aino and Alvar Aalto: A life together
Actions:
Price:
$200.00
(available to order)
Summary:
Aino and Alvar Aalto together founded Artek and created some of the most celebrated objects and buildings of the twentieth century. Through letters, documents, drawings, and family photographs, Alvar and Aino’s grandson tells the stories of their life together, in Finland and abroad, drawing on many of the never-before-published letters they sent to each other and to family, friends, and colleagues, until Aino’s death in 1949. The first monograph to specifically examine and celebrate the life and work of Aino and Alvar as a shared endeavour, this personal and intimate look at the unconventional lives of one of the most influential design couples of the twentieth century has been warmly and accessibly written by Aino and Alvar’s grandson, who has drawn on the family’s largely unpublished archive, including personal letters, snapshots, and sketches.
Architecture Monographs
$69.95
(available to order)
Summary:
This volume considers how contemporary photographers have responded to the US military’s impact on the domestic environment since the 1970s, a dynamic period for environmental activism as well as for photography. This catalogue presents a lively range of voices at the intersection of art, environmentalism, militarism, photography, and politics. Alongside interviews with(...)
Devour the land: War and american landscape photography since 1970
Actions:
Price:
$69.95
(available to order)
Summary:
This volume considers how contemporary photographers have responded to the US military’s impact on the domestic environment since the 1970s, a dynamic period for environmental activism as well as for photography. This catalogue presents a lively range of voices at the intersection of art, environmentalism, militarism, photography, and politics. Alongside interviews with prominent contemporary artists working in the landscape photography tradition, the images speak to photographers’ varied motivations, personal experiences, and artistic approaches. The result is a surprising picture of the ways violence and warfare surround us. Although most modern combat has taken place abroad, the US domestic landscape bears the footprint of armed conflict—much of the environmental damage we live with today was caused by our own military and the expansive network of industries supporting its work.
Photography by Region
$30.00
(available to order)
Summary:
Vendu — Sold coincides with Les éditions esse’s first auction. The publication brings together the work of thirty-two artists and texts by nine specialists who, in the course of their work, have had to reflect on the issue of collections and the art market. This book helps understand main evolutionary trends in this market, both in Canada and abroad. Cette publication(...)
Vendu / sold: regard sur la collection et le marché de l'art
Actions:
Price:
$30.00
(available to order)
Summary:
Vendu — Sold coincides with Les éditions esse’s first auction. The publication brings together the work of thirty-two artists and texts by nine specialists who, in the course of their work, have had to reflect on the issue of collections and the art market. This book helps understand main evolutionary trends in this market, both in Canada and abroad. Cette publication coïncide avec la première vente aux enchères organisée par les éditions esse. L'ouvrage réunit les œuvres de trente-deux artistes et les réflexions de neuf spécialistes ayant eu, au sein de leur pratique, à réfléchir sur la question de la collection et du marché de l’art. Vendu — Sold permet ainsi d’esquisser les grandes lignes de l’évolution de ce marché, tant sur la scène canadienne que sur la scène internationale.
Canadian art
$90.00
(available to order)
Summary:
Danish designers are renowned around the world for their beautiful and functional chairs. This substantial new book tells the full story of the Danish chairs that were created during the 20th century. “The Danish Chair: An International Affair” is structured around chair types and illustrates how the “golden age” of Danish furniture design was driven by the study and(...)
The Danish chair: an international affair
Actions:
Price:
$90.00
(available to order)
Summary:
Danish designers are renowned around the world for their beautiful and functional chairs. This substantial new book tells the full story of the Danish chairs that were created during the 20th century. “The Danish Chair: An International Affair” is structured around chair types and illustrates how the “golden age” of Danish furniture design was driven by the study and refinement of historical furniture types, including chairs from abroad that served as important sources of inspiration. It traces the family relations between the chairs and shows how they influenced each other in terms of detailing, construction and concept. Design was the cultural phenomenon that put Denmark on the world map in the mid-20th century. The international brand of Danish design arose in 1949 when American journalists began to write about the Danish furniture at the Copenhagen Cabinetmakers’ Guild exhibition.
Design, Periods and Styles
$53.50
(available to order)
Summary:
In the 1920s, an unprecedented program of architectural and cultural renewal was established in the German city of Frankfurt am Main. This scheme became inscribed in cultural history under the name ''The New Frankfurt.'' As part of the housing and urban development initiative decided in 1925, more than 10,000 new residential units were planned. The Building Ministry’s(...)
July 2019
New human, new housing: architecture of the New Frankfurt 1925-1933
Actions:
Price:
$53.50
(available to order)
Summary:
In the 1920s, an unprecedented program of architectural and cultural renewal was established in the German city of Frankfurt am Main. This scheme became inscribed in cultural history under the name ''The New Frankfurt.'' As part of the housing and urban development initiative decided in 1925, more than 10,000 new residential units were planned. The Building Ministry’s architects, recruited from home and abroad, created pioneering work in many areas. Examples include the typification of family-oriented flats, plans for affordable apartments for those on low incomes, the first standard kitchen, the industrial prefabrication of building shells, the construction of schools designed around children’s needs, and integrated urban and green planning. In this book, four essays delve into the cultural background of the scheme and provide illuminating insights into the context of the work of its many actors.
