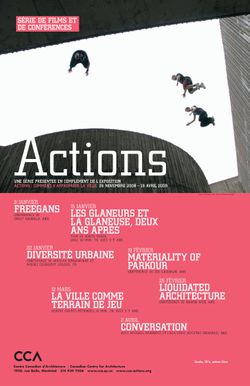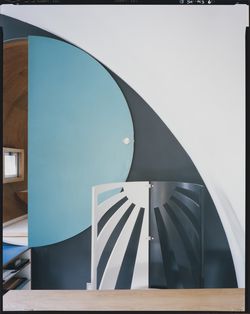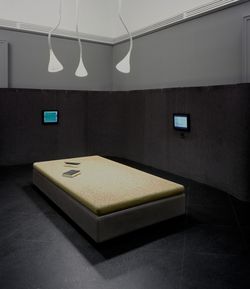Materiality of Parkour
Engineer, artist, and theoretician Zoe Laughlin presents the new functions of existing materials in public spaces in relation to parkour, an activity which reinterprets the urban landscape. Her ideas focus on the materiality of daily life: how matter behaves, its sensorial qualities, and how people react to it. A member of the Division of Engineering’s Materials Research(...)
Paul Desmarais Theatre
19 February 2009
Materiality of Parkour
Actions:
Description:
Engineer, artist, and theoretician Zoe Laughlin presents the new functions of existing materials in public spaces in relation to parkour, an activity which reinterprets the urban landscape. Her ideas focus on the materiality of daily life: how matter behaves, its sensorial qualities, and how people react to it. A member of the Division of Engineering’s Materials Research(...)
Paul Desmarais Theatre
research
Visiting Scholars 2005
Paolo Amaldi, Université catholique de Louvain (UCL), Louvain-La-Neuve, Belgium Topic: Analyse du rapport entre espace architectural et instrument de représentation dans l’oeuvre de Mies van der Rohe Jean-François Bédard, Paris Program, Columbia University, New York, United States Topic: Honnêteté and the Grotesque: a Study of the Album by Gilles-Marie Oppenord(...)
3 January 2005 to 30 September 2005
Visiting Scholars 2005
Actions:
Description:
Paolo Amaldi, Université catholique de Louvain (UCL), Louvain-La-Neuve, Belgium Topic: Analyse du rapport entre espace architectural et instrument de représentation dans l’oeuvre de Mies van der Rohe Jean-François Bédard, Paris Program, Columbia University, New York, United States Topic: Honnêteté and the Grotesque: a Study of the Album by Gilles-Marie Oppenord(...)
research
3 January 2005 to
30 September 2005
As the Earth’s climate reaches a state of constant instability, there is growing awareness of how global warming can affect human rights and increase social strife. Less attention has been paid to the ways in which political violence and human rights abuses, from past and present, constitute driving factors in the transformations of the global environment and climate.(...)
Paul Demarais Theatre
1 December 2016, 6pm
In the Frontiers of Climate Change (Toward a Politics of Nonhuman Rights)
Actions:
Description:
As the Earth’s climate reaches a state of constant instability, there is growing awareness of how global warming can affect human rights and increase social strife. Less attention has been paid to the ways in which political violence and human rights abuses, from past and present, constitute driving factors in the transformations of the global environment and climate.(...)
Paul Demarais Theatre
Building Knowledge
This lecture discusses a range of projects from Anupama Kundoo’s practice, research, and teaching. In these distinct but complementary areas of her work, she attempts to build collective knowledge in collaboration with engineers, masons, craftsmen, infrastructure providers, residents, material suppliers, and all other stakeholders involved in constructing and occupying(...)
Paul-Desmarais Theatre
16 April 2015 , 6pm
Building Knowledge
Actions:
Description:
This lecture discusses a range of projects from Anupama Kundoo’s practice, research, and teaching. In these distinct but complementary areas of her work, she attempts to build collective knowledge in collaboration with engineers, masons, craftsmen, infrastructure providers, residents, material suppliers, and all other stakeholders involved in constructing and occupying(...)
Paul-Desmarais Theatre
What role can history play in contemporary architecture practice? Rather than adopting a postmodern attitude or evoking past discussions and historical architectural forms, Go Hasegawa, Kersten Geers, and David Van Severen address contemporary issues in their work while remaining in dialogue with history. Even with distinct pasts and contexts, affinities emerge in shared(...)
Main galleries Keyword(s):
Besides, History, Go Hasegawa, Kersten Geers, David Van Severen, Office, KGDVS, Bas Princen
10 May 2017 to 15 October 2017
Besides, History: Go Hasegawa, Kersten Geers, David Van Severen
Actions:
Description:
What role can history play in contemporary architecture practice? Rather than adopting a postmodern attitude or evoking past discussions and historical architectural forms, Go Hasegawa, Kersten Geers, and David Van Severen address contemporary issues in their work while remaining in dialogue with history. Even with distinct pasts and contexts, affinities emerge in shared(...)
Main galleries Keyword(s):
Besides, History, Go Hasegawa, Kersten Geers, David Van Severen, Office, KGDVS, Bas Princen
Learning from... Rome
Filmmaker and photographer Armin Linke reveals the societal changes, cultural complexities, and beauty of contemporary Rome through two short films and architectural photographs from his archives. The first film focuses on a moment of natural choreography as some 100,000 starlings fly against the backdrop of the city of Rome. Linke presents a selection of photographs,(...)
Paul Desmarais Theatre
5 March 2009
Learning from... Rome
Actions:
Description:
Filmmaker and photographer Armin Linke reveals the societal changes, cultural complexities, and beauty of contemporary Rome through two short films and architectural photographs from his archives. The first film focuses on a moment of natural choreography as some 100,000 starlings fly against the backdrop of the city of Rome. Linke presents a selection of photographs,(...)
Paul Desmarais Theatre
Kazuo Shinohara was a deeply influential figure in postwar architecture in Japan best known for his individual houses, but he remains little studied today, especially outside Japan. Shinohara connected traditional forms and an investigation of modernist tenets with the high-tech and information technology moments yet to come. What was his attitude toward history, and how(...)
Paul Desmarais Theatre Keyword(s):
David B. Stewart, Kazuo Shinohara, What is/was history for…
21 September 2017, 6:30pm
David B. Stewart, what was history for Kazuo Shinohara?
Actions:
Description:
Kazuo Shinohara was a deeply influential figure in postwar architecture in Japan best known for his individual houses, but he remains little studied today, especially outside Japan. Shinohara connected traditional forms and an investigation of modernist tenets with the high-tech and information technology moments yet to come. What was his attitude toward history, and how(...)
Paul Desmarais Theatre Keyword(s):
David B. Stewart, Kazuo Shinohara, What is/was history for…
Philip Ursprung, guest curator of the 2002 CCA exhibition Herzog de Meuron: Archaeology of the Mind, discusses the Swiss architects’ collaborative relationship with artists. The lecture is part a series exploring the boundary between art and architecture, presented in conjunction with the exhibition. Philip Ursprung is Professor of the History of Modern and Contemporary(...)
17 October 2002
Philip Ursprung: Close Encounters: Herzog & de Meuron en collaboration avec des artistes
Actions:
Description:
Philip Ursprung, guest curator of the 2002 CCA exhibition Herzog de Meuron: Archaeology of the Mind, discusses the Swiss architects’ collaborative relationship with artists. The lecture is part a series exploring the boundary between art and architecture, presented in conjunction with the exhibition. Philip Ursprung is Professor of the History of Modern and Contemporary(...)
Meditations on Piero presents contemporary sculptures by British/Canadian artist Geoffrey Smedley alongside over thirty rare books from the fifteenth to the eighteenth centuries. The sculptures draw their inspiration from a series of drawings of the human head by the great Italian Renaissance artist Piero della Francesca. The exhibition relates these drawings and(...)
Octagonal gallery
2 May 2001 to 16 September 2001
Meditations on Piero
Actions:
Description:
Meditations on Piero presents contemporary sculptures by British/Canadian artist Geoffrey Smedley alongside over thirty rare books from the fifteenth to the eighteenth centuries. The sculptures draw their inspiration from a series of drawings of the human head by the great Italian Renaissance artist Piero della Francesca. The exhibition relates these drawings and(...)
Octagonal gallery
archives
Level of archival description:
Fonds
AP168
Synopsis:
The Neil Denari Interrupted Projections project records, 1994-2004 (predominant 1994-1996), document the development and installation of Denari’s show “Interrupted Projections” at Gallery MA in Tokyo, Japan. The archive consists of original born-digital files and a small amount of physical material, including drawings, transparencies, slides, and promotional materials.
1994-2004
Neil Denari Interrupted Projections project records
Actions:
AP168
Synopsis:
The Neil Denari Interrupted Projections project records, 1994-2004 (predominant 1994-1996), document the development and installation of Denari’s show “Interrupted Projections” at Gallery MA in Tokyo, Japan. The archive consists of original born-digital files and a small amount of physical material, including drawings, transparencies, slides, and promotional materials.
archives
Level of archival description:
Fonds
1994-2004







