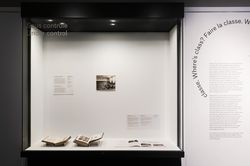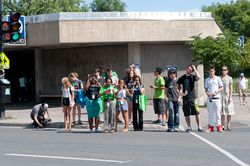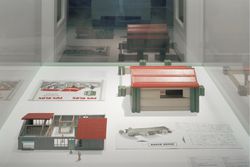Project
Detroit Think Grid
AP144.S2.D73
Description:
File documents Detroit Think Grid, an unrealized project for a series of experiments which were to be developed by Price in collaboration with various groups in the Greater Detroit and Oakland area and implemented over a five-year period. Collaborators were to include the municipality, industry, commerce, and the existing education network, particularly Oakland County Community College in Detroit, Michigan. The principle aim of the Detroit Think Grid was to make the education "system" flexible and responsive to the needs of the community and readily accessible to everyone. Detroit Think Grid components include mobile units such as swimming pools, public learning booths and packaged workshops. Material in this group consists of existing conditions documentation concerning Oakland County and Oakland Community College campuses, such as aerial photographs of streets, zoning maps and maps of various townships, maps of traffic flow in Oakland County, and site plans of Oakland Community College campuses. Design development drawings include zoning plans showing present and projected uses of various zones, major transportation modes, patterns, and access points, and predictions for general population, school population, and retail growth within Oakland County. Material from this file was published in "Cedric Price Supplement No. 3", 'Architectural Design', vol. 41, (June 1971), 353-363 and 'Cedric Price-Works II' (London: Architectural Press, 1984), 54, 66. Material in this file was produced between 1957 and 1975, but predominantly between 1969 and 1971. Cedric Price presented a conference at the Cranbrook Institute of Science, in Michigan in 1968 and produced 2 reports for them titled 'Oakland Community College: An Investigation into Educational Servicing' (1968) and 'Oakland Community College: An Investigation into New Forms of Learning' (1968). File contains cartographic materials, design development drawings, photographic materials, reference drawings, and textual records.
1957-1975, predominant 1969-1971
Detroit Think Grid
Actions:
AP144.S2.D73
Description:
File documents Detroit Think Grid, an unrealized project for a series of experiments which were to be developed by Price in collaboration with various groups in the Greater Detroit and Oakland area and implemented over a five-year period. Collaborators were to include the municipality, industry, commerce, and the existing education network, particularly Oakland County Community College in Detroit, Michigan. The principle aim of the Detroit Think Grid was to make the education "system" flexible and responsive to the needs of the community and readily accessible to everyone. Detroit Think Grid components include mobile units such as swimming pools, public learning booths and packaged workshops. Material in this group consists of existing conditions documentation concerning Oakland County and Oakland Community College campuses, such as aerial photographs of streets, zoning maps and maps of various townships, maps of traffic flow in Oakland County, and site plans of Oakland Community College campuses. Design development drawings include zoning plans showing present and projected uses of various zones, major transportation modes, patterns, and access points, and predictions for general population, school population, and retail growth within Oakland County. Material from this file was published in "Cedric Price Supplement No. 3", 'Architectural Design', vol. 41, (June 1971), 353-363 and 'Cedric Price-Works II' (London: Architectural Press, 1984), 54, 66. Material in this file was produced between 1957 and 1975, but predominantly between 1969 and 1971. Cedric Price presented a conference at the Cranbrook Institute of Science, in Michigan in 1968 and produced 2 reports for them titled 'Oakland Community College: An Investigation into Educational Servicing' (1968) and 'Oakland Community College: An Investigation into New Forms of Learning' (1968). File contains cartographic materials, design development drawings, photographic materials, reference drawings, and textual records.
File 73
1957-1975, predominant 1969-1971
archives
Level of archival description:
Fonds
Pierre Jeanneret fonds
AP156
Synopsis:
Le Fonds Pierre Jeanneret documente la pratique professionnelle et la vie personnelle de l'architect Pierre Jeanneret de ses études et ses projets professionels en Europe à ses projets architecturaux à Chandigarh, en Inde. Les documents du Fonds consistent en des photographies, des dessins et des documents textuels relatifs à plus de 100 projets, principalement son travail pour le projet de la nouvelle ville de Chandigarh, en Inde, en 1951 à 1965. *** The Pierre Jeanneret fonds documents the professional practice and the personal life of architect Pierre Jeanneret from student and professional work in Europe to architectural projects in Chandigarh, India. The documents in the fonds consist of photographs, drawings and textual records relating to over 100 projects, predominantly his work for the project of the new city of Chandigarh, in India, in 1951 to 1965.
1870s-2011
Pierre Jeanneret fonds
Actions:
AP156
Synopsis:
Le Fonds Pierre Jeanneret documente la pratique professionnelle et la vie personnelle de l'architect Pierre Jeanneret de ses études et ses projets professionels en Europe à ses projets architecturaux à Chandigarh, en Inde. Les documents du Fonds consistent en des photographies, des dessins et des documents textuels relatifs à plus de 100 projets, principalement son travail pour le projet de la nouvelle ville de Chandigarh, en Inde, en 1951 à 1965. *** The Pierre Jeanneret fonds documents the professional practice and the personal life of architect Pierre Jeanneret from student and professional work in Europe to architectural projects in Chandigarh, India. The documents in the fonds consist of photographs, drawings and textual records relating to over 100 projects, predominantly his work for the project of the new city of Chandigarh, in India, in 1951 to 1965.
archives
Level of archival description:
Fonds
1870s-2011
Making Mamak is a toolkit for all cultural workers, social organizers, and community members. The toolkit is devised to help commit to local, community-based forms of creating and gathering. Learning from arts collectives in the urban centres of Malaysia, one can develop kinships with one’s own community, formulate mutual aid, appropriate collective spaces, and start(...)
2024
Making Mamak: Collective Ecologies of Urban Space
Actions:
Description:
Making Mamak is a toolkit for all cultural workers, social organizers, and community members. The toolkit is devised to help commit to local, community-based forms of creating and gathering. Learning from arts collectives in the urban centres of Malaysia, one can develop kinships with one’s own community, formulate mutual aid, appropriate collective spaces, and start(...)
Project
AP018.S1.1974.PR02
Description:
This project series documents the design and construction of the University of Ottawa Health Sciences Building in Ottawa, Ontario from 1974-1984. The office identified the project number as 7402. The Ottawa Heath Sciences Complex, a vast hospital network encompassing institutions across the city, hired Parkin Architects Planners in 1971 to design and construct University of Ottawa buildings within the network. These campus buildings were located in the Alta Vista neighbourhood and referred to as the Health Sciences Centre. This project consists of one building in that complex, the Health Sciences Building. The distinction between these names should be noted when viewing the materials. The Health Sciences Building was built as a teaching hospital and the main hub of clinical learning at the University of Ottawa’s School of Medicine. The building was conceived as a response to a lack of research spaces in Ottawa hospitals at that time. The building was proposed to be 230,000 net assigned square feet, with 75,000 net assigned square feet designated as research space. The project is recorded through textual records, construction photographs, drawings and artwork dating from 1971-1984. The textual records show correspondence with the clients, consultants and contractors, construction change orders and instructions, site and construction reports, meeting minutes, specifications, financial records, detail and product research and planning, and schedules. There are also a large number of detail drawings disbursed throughout the textual records. Box AP018.S1.1974.PR02.001 contains an index to the textual records, which was created by the office.
1971-1984
University of Ottawa Health Sciences Building, Ottawa, Ontario (1974-1984)
Actions:
AP018.S1.1974.PR02
Description:
This project series documents the design and construction of the University of Ottawa Health Sciences Building in Ottawa, Ontario from 1974-1984. The office identified the project number as 7402. The Ottawa Heath Sciences Complex, a vast hospital network encompassing institutions across the city, hired Parkin Architects Planners in 1971 to design and construct University of Ottawa buildings within the network. These campus buildings were located in the Alta Vista neighbourhood and referred to as the Health Sciences Centre. This project consists of one building in that complex, the Health Sciences Building. The distinction between these names should be noted when viewing the materials. The Health Sciences Building was built as a teaching hospital and the main hub of clinical learning at the University of Ottawa’s School of Medicine. The building was conceived as a response to a lack of research spaces in Ottawa hospitals at that time. The building was proposed to be 230,000 net assigned square feet, with 75,000 net assigned square feet designated as research space. The project is recorded through textual records, construction photographs, drawings and artwork dating from 1971-1984. The textual records show correspondence with the clients, consultants and contractors, construction change orders and instructions, site and construction reports, meeting minutes, specifications, financial records, detail and product research and planning, and schedules. There are also a large number of detail drawings disbursed throughout the textual records. Box AP018.S1.1974.PR02.001 contains an index to the textual records, which was created by the office.
Project
1971-1984
drawings, textual records
Grand tour
ARCH277445
Description:
File's title: 203 Grand Tour (dossier). Contains plans and graphic materials from the following projects: - Barcelona Forum 2004 (AP164.S1.2000.D9); - Estudio Gordillo (AP164.S1.1999.D6); - Pabellón de gimnasia en el parque del Retiro (AP164.S1.2000.D3); - Casa Mora (AP164.S1.2000.D10); - Plaza y torre Woermann, Las Palmas (AP164.S1.2001.D7); - Biblioteca Usera (AP164.S1.1995.D1); - EPFL learning center, Lausanne (AP164.S1.2004.D9); - New Museum de Arte Contemporáneo, New York (AP164.S1.2003.D1); - Sagüés (AP164.S1.2003.D5); - Planta de biometanización y compostaje de residuos urbanos, Pinto (AP164.S1.2000.D6); - Parque Cristina Enea (AP164.S1.2002.D3).
ca. 2005
Grand tour
Actions:
ARCH277445
Description:
File's title: 203 Grand Tour (dossier). Contains plans and graphic materials from the following projects: - Barcelona Forum 2004 (AP164.S1.2000.D9); - Estudio Gordillo (AP164.S1.1999.D6); - Pabellón de gimnasia en el parque del Retiro (AP164.S1.2000.D3); - Casa Mora (AP164.S1.2000.D10); - Plaza y torre Woermann, Las Palmas (AP164.S1.2001.D7); - Biblioteca Usera (AP164.S1.1995.D1); - EPFL learning center, Lausanne (AP164.S1.2004.D9); - New Museum de Arte Contemporáneo, New York (AP164.S1.2003.D1); - Sagüés (AP164.S1.2003.D5); - Planta de biometanización y compostaje de residuos urbanos, Pinto (AP164.S1.2000.D6); - Parque Cristina Enea (AP164.S1.2002.D3).
drawings, textual records
ca. 2005
The Unschool
What could a school be? For a week over summer 2012, students of The Unschool explored the spaces in and around schools and pushed the limits of the camera as a social instrument with guest curator Monica Nouwens. Participants compared how people live in schools and cities, and how design can encourage and limit behaviours, relationships, and activities. “Could(...)
30 July 2012 to 3 August 2012
The Unschool
Actions:
Description:
What could a school be? For a week over summer 2012, students of The Unschool explored the spaces in and around schools and pushed the limits of the camera as a social instrument with guest curator Monica Nouwens. Participants compared how people live in schools and cities, and how design can encourage and limit behaviours, relationships, and activities. “Could(...)
webpages
Making Mamak is a toolkit for all cultural workers, social organizers, and community members. The toolkit is devised to help commit to local, community-based forms of creating and gathering. Learning from arts collectives in the urban centres of Malaysia, one can develop kinships with one’s own community, formulate mutual aid, appropriate collective spaces, and start grounded social movements.
Making Mamak: Collective Ecologies of Urban Space
Actions:
Summary:
Making Mamak is a toolkit for all cultural workers, social organizers, and community members. The toolkit is devised to help commit to local, community-based forms of creating and gathering. Learning from arts collectives in the urban centres of Malaysia, one can develop kinships with one’s own community, formulate mutual aid, appropriate collective spaces, and start grounded social movements.
webpages
Dream Houses, Toy Homes
Through selections from the CCA’s collection of architectural toys and games, including 33 European and North American architectural toys dating from the early nineteenth century to 1995, Dream Houses, Toy Homes examines the notions of home, childhood, play, gender, and learning. The exhibition uncovers the potential of toys to embody images and ideas of domestic(...)
Dream Houses, Toy Homes
Actions:
Description:
Through selections from the CCA’s collection of architectural toys and games, including 33 European and North American architectural toys dating from the early nineteenth century to 1995, Dream Houses, Toy Homes examines the notions of home, childhood, play, gender, and learning. The exhibition uncovers the potential of toys to embody images and ideas of domestic(...)
textual records
Portfolio of projects
ARCH270978
Description:
The book is in Spanish and presents projects by the firm Abalos & Herreros from 1995 to 2004. It includes these projects: - Plaza y torre Woermann, Las Palmas (AP164.S1.2001.D7); - Barcelona Forum 2004: Parque litroral nord-est, Barcelona (AP164.S1.2000.D9.SD1); - Barcelona Forum 2004: Tersa/Edificio de oficinas y planta integral de RSU (AP164.S1.2000.D9.SD2); - Planta de biometanización y compostaje de residuos urbanos, Pinto, Madrid (AP164.S1.2000.D6); - Biblioteca Usera, Madrid (AP164.S1.1995.D1); - Pabellón de gimnasia en el parque del Retiro, Madrid (AP164.S1.2000.D3); - Aula medioambiental y oficinas, Arico, Tenerife (AP164.S1.1998.D1); - Estudio Gordillo, Villanueva de la Cañada, Madrid (AP164.S1.1999.D6); - Planta de reciclaje de residuos urbanos de Valdemingómez, Madrid (AP164.S1.1996.D4); - Integración del ferrocarril, Logroño (AP164.S1.2004.D10); - The Collection building, Miami (AP164.S1.2003.D12); - Hotel Toyo, Almería (AP164.S1.2002.D11); - Urbanización del sector La Lastra, León (AP164.S1.2003.D10); - Edificio de equipamiento, Alcalá de Henares (AP164.S1.2004.D2); - EPFL learning center, Lausanne (AP164.S1.2004.D9); - Sagüés, San Sebastián (AP164.S1.2003.D5); - New Museum de Arte Contemporáneo, New York (AP164.S1.2003.D1); - Estación Zaragoza (AP164.S1.1999.D5).
March 2005
Portfolio of projects
Actions:
ARCH270978
Description:
The book is in Spanish and presents projects by the firm Abalos & Herreros from 1995 to 2004. It includes these projects: - Plaza y torre Woermann, Las Palmas (AP164.S1.2001.D7); - Barcelona Forum 2004: Parque litroral nord-est, Barcelona (AP164.S1.2000.D9.SD1); - Barcelona Forum 2004: Tersa/Edificio de oficinas y planta integral de RSU (AP164.S1.2000.D9.SD2); - Planta de biometanización y compostaje de residuos urbanos, Pinto, Madrid (AP164.S1.2000.D6); - Biblioteca Usera, Madrid (AP164.S1.1995.D1); - Pabellón de gimnasia en el parque del Retiro, Madrid (AP164.S1.2000.D3); - Aula medioambiental y oficinas, Arico, Tenerife (AP164.S1.1998.D1); - Estudio Gordillo, Villanueva de la Cañada, Madrid (AP164.S1.1999.D6); - Planta de reciclaje de residuos urbanos de Valdemingómez, Madrid (AP164.S1.1996.D4); - Integración del ferrocarril, Logroño (AP164.S1.2004.D10); - The Collection building, Miami (AP164.S1.2003.D12); - Hotel Toyo, Almería (AP164.S1.2002.D11); - Urbanización del sector La Lastra, León (AP164.S1.2003.D10); - Edificio de equipamiento, Alcalá de Henares (AP164.S1.2004.D2); - EPFL learning center, Lausanne (AP164.S1.2004.D9); - Sagüés, San Sebastián (AP164.S1.2003.D5); - New Museum de Arte Contemporáneo, New York (AP164.S1.2003.D1); - Estación Zaragoza (AP164.S1.1999.D5).
textual records
March 2005



