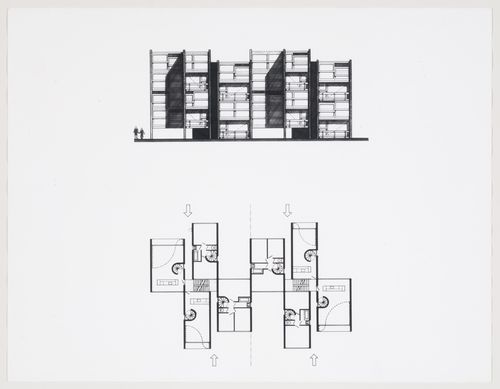DR1995:0248:019:002:002
1970
PH1982:0508
between 1858 and 1861
AP140.S2.SS1.D10.P2.5
between 1955 and 1958
Ham Common Flats, London, England: Plan for the two-storey block of flats
Actions:
AP140.S2.SS1.D10.P2.5
AP140.S2.SS1.D10.P2.6
between 1955 and 1958
Plan for the two-storey block of flats, Ham Common Flats, London, England
Actions:
AP140.S2.SS1.D10.P2.6
PH1982:0509
between 1858 and 1861
AP140.S2.SS1.D10.P1.1
Description:
schematic drawing showing an earlier proposal for the site plan and elevation
between 1955 and 1958
Flats at Ham Common, London, England: site plan and elevation
Actions:
AP140.S2.SS1.D10.P1.1
Description:
schematic drawing showing an earlier proposal for the site plan and elevation
DR1979:0303
architecture, sculpture
printed 1550
Perspective of the Emperor Commodus as Hercules carrying Telephus, in a niche
Actions:
DR1979:0303
architecture, sculpture
ARCH400856
29 November 1972
DR2004:1305:003
between 1983 and 1985
Commin (Commonwealth Institute, London, England): sketch internal axonometric and "friendly honeycombe"
Actions:
DR2004:1305:003
Elevation and plan, extension to the flats at Langham House Close, Ham Common, London, England
AP140.S2.SS1.D10.P12.1
1957
Elevation and plan, extension to the flats at Langham House Close, Ham Common, London, England
Actions:
AP140.S2.SS1.D10.P12.1









