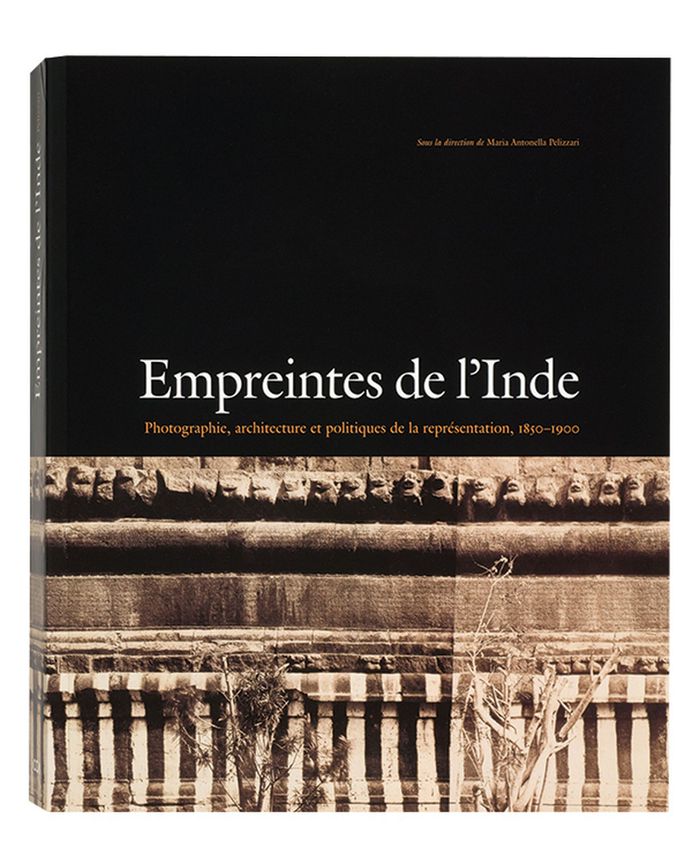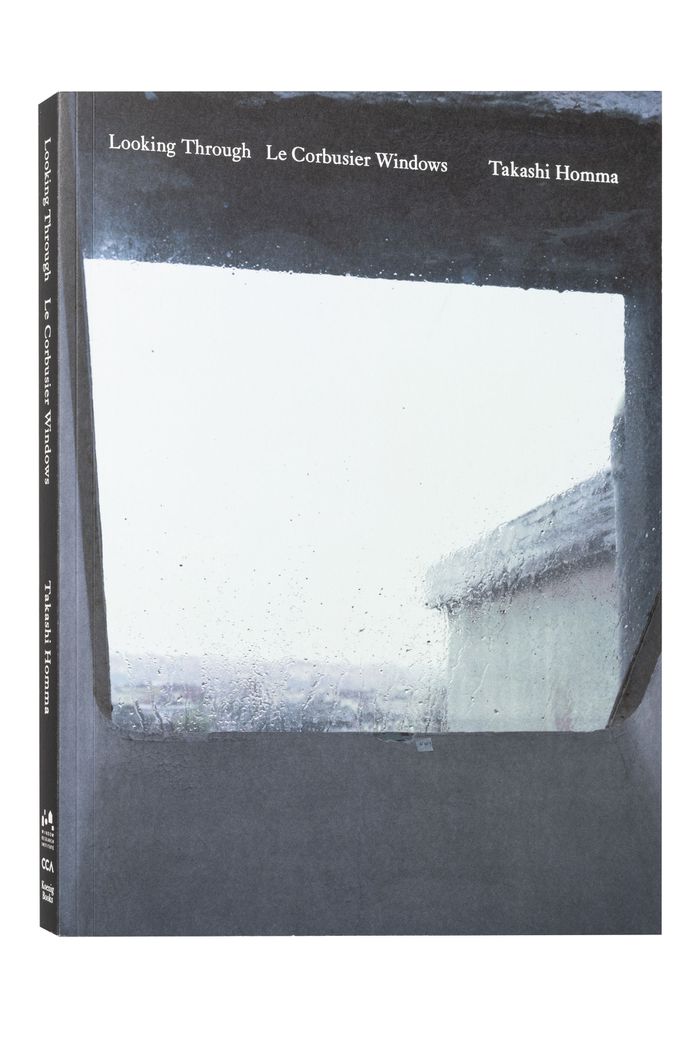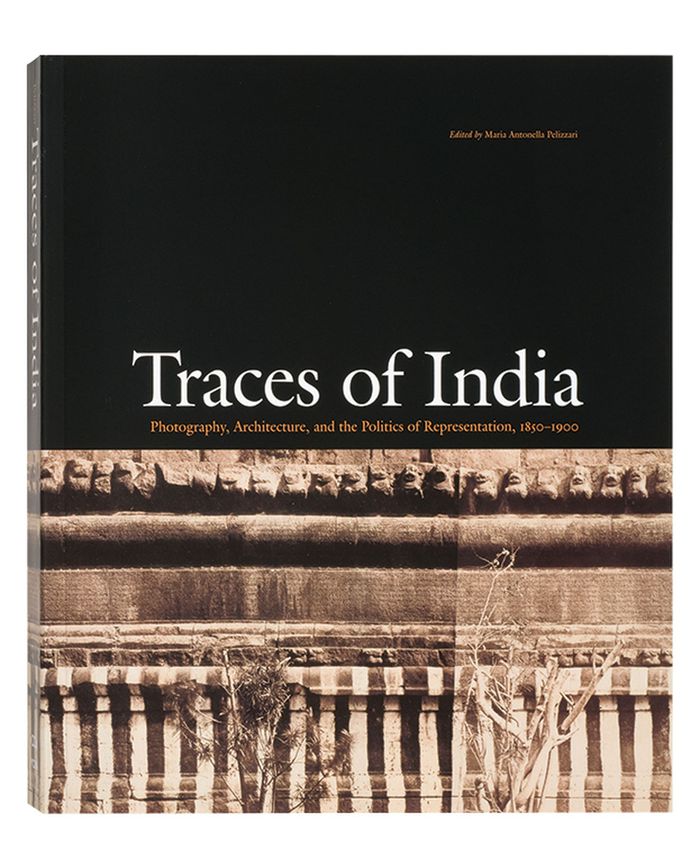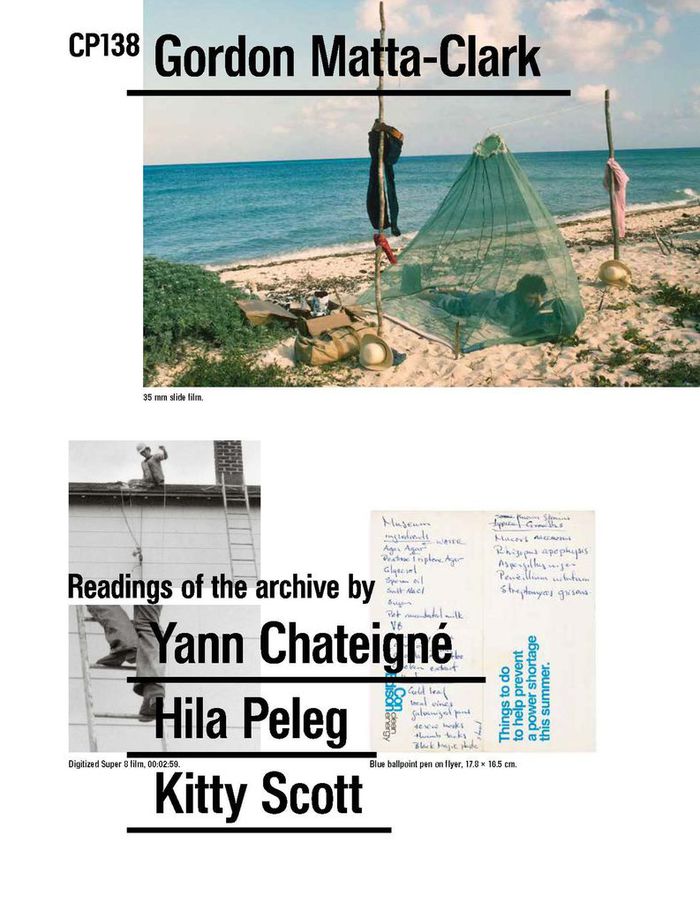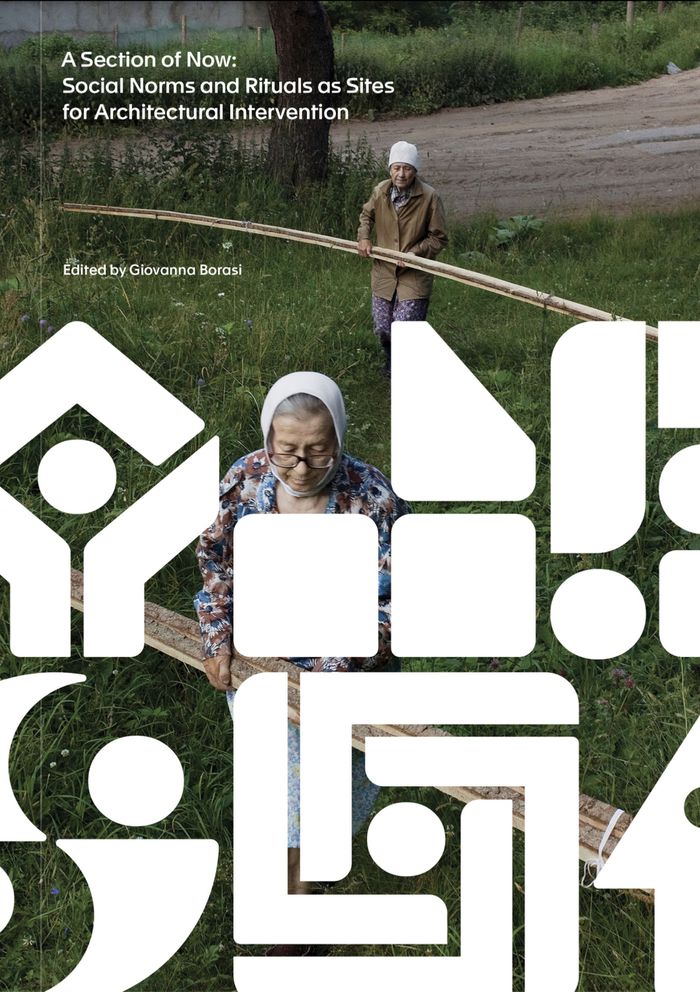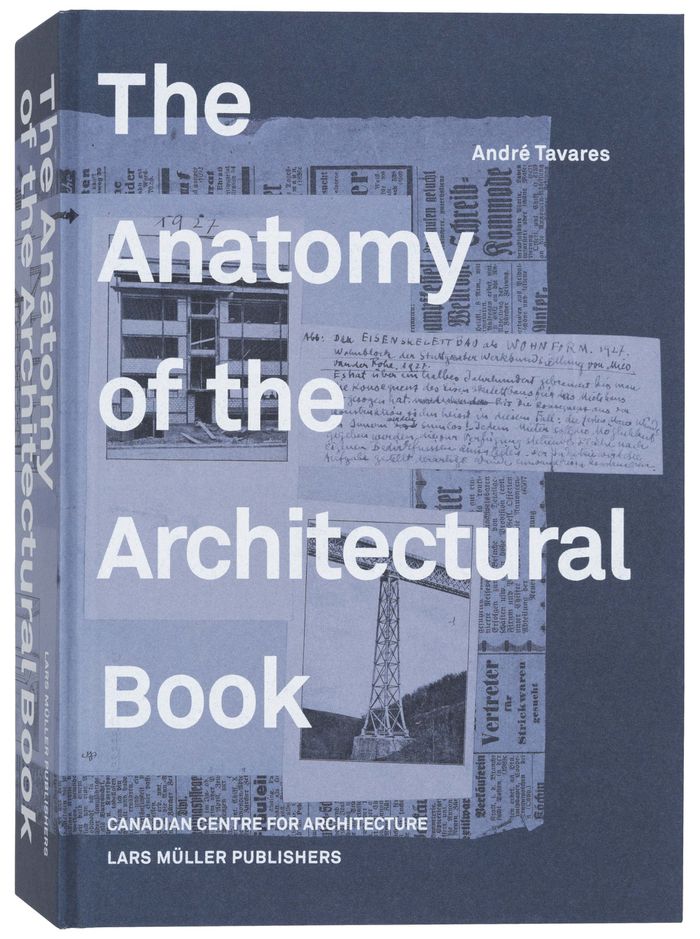Sub-series
Opera Houses
CI001.S2.D3
Description:
Charles Rohault de Fleury's sustained involvement with the design of opera houses began with his appointment in 1846 as official architect of the existing Salle Le Pelletier, home to the *Paris Opera, and continued until an open competition was called in 1860 (Charles Garnier won this competition). During this period Rohault de Fleury submitted numerous proposals to replace theprovisional Salle Le Pelletier with a structure more appropriate to the grandeur and importance of France's national opera company. The CCA collection contains four projects related to his work for the Paris opera: two early projects (1846 and 1847) and one later one (1859) for a newopera house, and a portfolio of lithographs and drawings related to alterations and repairs to Salle Le Pelletier (1850-1854). The collection also includes Charles' earliest theatre project, a comprehensive plan for an opera house and surrounding infrastructure for the Theatre Royal Italien opera company (1838-1840), and an album containing drawings and prints of antique and contemporary theatres (1839-1854?). Charles' first project was for the Theatre Royal Italien opera company whose previous home, the Salle Favart, had burned down on the night of January 14 1838. The CCA collection contains an album of presentation drawings for a new theatre located on rue de la Paix with boutiques in the adjacent 'passages' (DR1974:0002:019:001-023). A second album consists of site plans including proposed 'maisons à loyers' (apartment buildings) and documents relating to the cost estimates and rental income for the entire project (DR1974:0002:036:001-016). The architectural style and interior arrangement of the theatre is heavily indebted to Francois Debret's Salle Le Pelletier. Charles' originality lies more in his conception of the social and economic role of the theatre in relation and integration, to its surrounding urban fabric. An explanation of the entire Theatre Royal Italien project, and Charles' role as architect in it, is found in two proposal letters (located in the Avery Library, Columbia University, NY) written by the entrepreneur Eugene Lecomte to the Minister of the Interior, Comte Duchatel, on May 15 and October 31 1839 (1). Charles' album of drawings at the CCA for the theatre and some of the cost and rental estimates are probably presentation copies directly related to the first letter, and most likely submitted to the Minister of the Interior. Charles' project was never executed, and the Italian opera company eventualy found a permanent home in the existing Salle Ventadour (1841). However, the inclusive nature of the Théâtre Royal Italien proposal, with its stress on urban development and contextuality, continued to play a seminal role in his later Paris Opera projects. Upon replacing Francois Debret as architect of Salle Le Pelletier in 1846, Charles proposed nine possible locations (site plans) for a new opera house for the Paris Opera (*Academie Royale de Musique) and, in the following year (1847) prepared a portfolio of drawings for the actual structure with an accompanying seven-page manuscript describing the project. Although executed in successive years, the site plans and 1847 drawings are conceptually related. Both components were undertaken in response to offical interest in a public competition that was never implemented (2)(3). The CCA has two sets of the nine site plans proposed in 1846 (DR1974:0002:036:001-016), one containing transfer lithographed site plans with a written analysis and cost estimate for each of the proposed locations, and the other with only the site plans (similar sets are located in the 'Archives Nationales' in France). They indicate that Charles, (heavily influenced by his Théâtre Royal Italien project) preferred the Rue de la Paix location (siteplan #3) for the new opera house. Although site plan number six, Boulevard des Capucines, was not favoured at this date, it is highly prophetic as it was the location officially chosen in 1860 for the new opera house. Apparently unique to the CCA collection is the 1847 manuscript and portfolio of drawings for the proposed opera house (DR1974:0002:036:001-016). The manuscript is both an indepth review of the requirements for a national opera house and a guide to his portfolio of drawings. Charles' conception and design continued to be strongly influenced by Debret's Salle Lepelletier, as well as his own Théâtre Italien project, and various antique and contemporary opera houses and theatres. Many of the French and Italian sources mentioned in the manuscript are collected in an album (DR1974:0002:010:001-048) as references for his own designs (4). As official architect of Salle Le pelletier, Charles was also responsible for repairs, restorations, and alterations to the existing structure. The drawings and transfer lithographs in the CCA collection (DR1974:0002:036:001-016) are primarily dated 1854, and relate to documented repair and restoration projects undertaken during this period (5)(6). The CCA collection has the presentation drawings and lithographs for the later 1859 project (DR1974:0002:027:001-027) for the Paris opera (*Theatre Imperiale de l'opera) that were sent to Achille Fould, the Minister of State. This project is probably a counterpart to a similiar one that he submitted to the Prefect of the Seine, Baron Haussmann, in the same year (7). Site plans show the opera house on an irregular polygonal site facing Boulevard des Capucines. The placement of the 'maisons à loyers' on the rear of the site reflects Charles' continued emphasis on integrating his opera projects into the surrounding urban context. In 1859, it appeared that Charles was favoured to build the new opera house. But late in the following year, a public competition was called in which Charles Garnier emerged as the victor. Although Charles did not build the final structure, his numerous projects, as exemplified in the CCA collection, were of prime importance in determining the location, configuration, and plan of the Place de l'Opera (8). * The 'Paris Opera' was France's national opera, and thus its name changed numerous times throughout its history according to altering perceptions of its role in French culture and/or changes in political regimes. For reasons of clarity, the national opera will be referred to as the Paris Opera. The names indicated in brackets with a star refer to the proper name of the opera company at the date of the project. (1) Eugene Le Comte, "Projet de Salle rue de la Paix, pour le Théâtre Royal Italien: Lettres à Monsieur le Ministre de l'Intérieur, en date des 15 mai et 31octobre 1839" (Paris: P. Dupont, 1839). (2) Christopher Curtis Mead, "Charles Garnier's Paris Opera and the Renaissance of Classicism in Nineteenth century French Architecture", 3 vols. (PhD thesis; Philadelphia: University of Pennsylvania, 1986), p. 234 and p. 956, fn. 30. (3) Monika Steinhauser, "Die Architektur des Pariser Oper" (Munich: Prestel Verlag, 1969), p. 45, fns. 143 and 144. (4) Barry Bergdoll, "Charles Rohault de Fleury: Part Three: Theatres and the Opera house", 'CCA Research Report', n.d., p. 3. (5) Larousse XIXth Century, s.v. "Rohault de Fleury, Charles". (6) Mead, p. 238. (7) Oeuvres de C. Rohault de Fleury, architecte" (Paris: Librarie centrale d'architecture, 1884).. (8) Macmillan, s.v. "Rohault de Fleury Familly".
1717-1868
Opera Houses
CI001.S2.D3
Description:
Charles Rohault de Fleury's sustained involvement with the design of opera houses began with his appointment in 1846 as official architect of the existing Salle Le Pelletier, home to the *Paris Opera, and continued until an open competition was called in 1860 (Charles Garnier won this competition). During this period Rohault de Fleury submitted numerous proposals to replace theprovisional Salle Le Pelletier with a structure more appropriate to the grandeur and importance of France's national opera company. The CCA collection contains four projects related to his work for the Paris opera: two early projects (1846 and 1847) and one later one (1859) for a newopera house, and a portfolio of lithographs and drawings related to alterations and repairs to Salle Le Pelletier (1850-1854). The collection also includes Charles' earliest theatre project, a comprehensive plan for an opera house and surrounding infrastructure for the Theatre Royal Italien opera company (1838-1840), and an album containing drawings and prints of antique and contemporary theatres (1839-1854?). Charles' first project was for the Theatre Royal Italien opera company whose previous home, the Salle Favart, had burned down on the night of January 14 1838. The CCA collection contains an album of presentation drawings for a new theatre located on rue de la Paix with boutiques in the adjacent 'passages' (DR1974:0002:019:001-023). A second album consists of site plans including proposed 'maisons à loyers' (apartment buildings) and documents relating to the cost estimates and rental income for the entire project (DR1974:0002:036:001-016). The architectural style and interior arrangement of the theatre is heavily indebted to Francois Debret's Salle Le Pelletier. Charles' originality lies more in his conception of the social and economic role of the theatre in relation and integration, to its surrounding urban fabric. An explanation of the entire Theatre Royal Italien project, and Charles' role as architect in it, is found in two proposal letters (located in the Avery Library, Columbia University, NY) written by the entrepreneur Eugene Lecomte to the Minister of the Interior, Comte Duchatel, on May 15 and October 31 1839 (1). Charles' album of drawings at the CCA for the theatre and some of the cost and rental estimates are probably presentation copies directly related to the first letter, and most likely submitted to the Minister of the Interior. Charles' project was never executed, and the Italian opera company eventualy found a permanent home in the existing Salle Ventadour (1841). However, the inclusive nature of the Théâtre Royal Italien proposal, with its stress on urban development and contextuality, continued to play a seminal role in his later Paris Opera projects. Upon replacing Francois Debret as architect of Salle Le Pelletier in 1846, Charles proposed nine possible locations (site plans) for a new opera house for the Paris Opera (*Academie Royale de Musique) and, in the following year (1847) prepared a portfolio of drawings for the actual structure with an accompanying seven-page manuscript describing the project. Although executed in successive years, the site plans and 1847 drawings are conceptually related. Both components were undertaken in response to offical interest in a public competition that was never implemented (2)(3). The CCA has two sets of the nine site plans proposed in 1846 (DR1974:0002:036:001-016), one containing transfer lithographed site plans with a written analysis and cost estimate for each of the proposed locations, and the other with only the site plans (similar sets are located in the 'Archives Nationales' in France). They indicate that Charles, (heavily influenced by his Théâtre Royal Italien project) preferred the Rue de la Paix location (siteplan #3) for the new opera house. Although site plan number six, Boulevard des Capucines, was not favoured at this date, it is highly prophetic as it was the location officially chosen in 1860 for the new opera house. Apparently unique to the CCA collection is the 1847 manuscript and portfolio of drawings for the proposed opera house (DR1974:0002:036:001-016). The manuscript is both an indepth review of the requirements for a national opera house and a guide to his portfolio of drawings. Charles' conception and design continued to be strongly influenced by Debret's Salle Lepelletier, as well as his own Théâtre Italien project, and various antique and contemporary opera houses and theatres. Many of the French and Italian sources mentioned in the manuscript are collected in an album (DR1974:0002:010:001-048) as references for his own designs (4). As official architect of Salle Le pelletier, Charles was also responsible for repairs, restorations, and alterations to the existing structure. The drawings and transfer lithographs in the CCA collection (DR1974:0002:036:001-016) are primarily dated 1854, and relate to documented repair and restoration projects undertaken during this period (5)(6). The CCA collection has the presentation drawings and lithographs for the later 1859 project (DR1974:0002:027:001-027) for the Paris opera (*Theatre Imperiale de l'opera) that were sent to Achille Fould, the Minister of State. This project is probably a counterpart to a similiar one that he submitted to the Prefect of the Seine, Baron Haussmann, in the same year (7). Site plans show the opera house on an irregular polygonal site facing Boulevard des Capucines. The placement of the 'maisons à loyers' on the rear of the site reflects Charles' continued emphasis on integrating his opera projects into the surrounding urban context. In 1859, it appeared that Charles was favoured to build the new opera house. But late in the following year, a public competition was called in which Charles Garnier emerged as the victor. Although Charles did not build the final structure, his numerous projects, as exemplified in the CCA collection, were of prime importance in determining the location, configuration, and plan of the Place de l'Opera (8). * The 'Paris Opera' was France's national opera, and thus its name changed numerous times throughout its history according to altering perceptions of its role in French culture and/or changes in political regimes. For reasons of clarity, the national opera will be referred to as the Paris Opera. The names indicated in brackets with a star refer to the proper name of the opera company at the date of the project. (1) Eugene Le Comte, "Projet de Salle rue de la Paix, pour le Théâtre Royal Italien: Lettres à Monsieur le Ministre de l'Intérieur, en date des 15 mai et 31octobre 1839" (Paris: P. Dupont, 1839). (2) Christopher Curtis Mead, "Charles Garnier's Paris Opera and the Renaissance of Classicism in Nineteenth century French Architecture", 3 vols. (PhD thesis; Philadelphia: University of Pennsylvania, 1986), p. 234 and p. 956, fn. 30. (3) Monika Steinhauser, "Die Architektur des Pariser Oper" (Munich: Prestel Verlag, 1969), p. 45, fns. 143 and 144. (4) Barry Bergdoll, "Charles Rohault de Fleury: Part Three: Theatres and the Opera house", 'CCA Research Report', n.d., p. 3. (5) Larousse XIXth Century, s.v. "Rohault de Fleury, Charles". (6) Mead, p. 238. (7) Oeuvres de C. Rohault de Fleury, architecte" (Paris: Librarie centrale d'architecture, 1884).. (8) Macmillan, s.v. "Rohault de Fleury Familly".
File 3
1717-1868
$15.95
(available in store)
Summary:
The exhibition Inside the Sponge was the first in the series Students@CCA, which presents projects developed in association with universities and forms part of the CCA's mandate as an international research centre to initiate partnerships with academic and cultural institutions worldwide. This volume is published in conjunction with the exhibition Inside the Sponge,(...)
Inside the sponge: students take on MIT Simmons hall
Actions:
Price:
$15.95
(available in store)
Summary:
The exhibition Inside the Sponge was the first in the series Students@CCA, which presents projects developed in association with universities and forms part of the CCA's mandate as an international research centre to initiate partnerships with academic and cultural institutions worldwide. This volume is published in conjunction with the exhibition Inside the Sponge, organized by the Canadian Centre for Architecture in Montréal, in collaboration with the Massachusetts Institute of Technology, and presented at the CCA from 10 August 2006 to 19 November 2006.
CCA Publications
$75.00
(available in store)
Summary:
Photographie et architecture: 1839-1939 regroupe des oeuvres qui montrent divers aspects de l'histoire de l'architecture vus à travers la photographie, et de l'histoire de la photographie vus à travers l'architecture. Cette sélection de cent quarante-huit photographies originales de la collection du Centre Canadien d'Architecture démontre la grande richesse du sujet, qui(...)
Photographie et architecture 1839-1939
Actions:
Price:
$75.00
(available in store)
Summary:
Photographie et architecture: 1839-1939 regroupe des oeuvres qui montrent divers aspects de l'histoire de l'architecture vus à travers la photographie, et de l'histoire de la photographie vus à travers l'architecture. Cette sélection de cent quarante-huit photographies originales de la collection du Centre Canadien d'Architecture démontre la grande richesse du sujet, qui comprend les origines de la photographie en Angleterre et en France, les premières expéditions accompagnées de photographes qui ramenèrent des images des monuments les plus célèbres, de la Méditerreanée jusqu'à l'Etrême-Orient, enfin les grands documentaires photographiques du dix-neuvième siècle. Des oeuvres de la renaissance américaine en photographie, au cours des années 1920 et 1930, explorent sous divers angles la verticalité de la ville moderne. La dernière partie du livre est consacrée à des oeuvres qui reflètent les idées architecturales développées en Allemagne entre les deux guerres mondiales.
CCA Publications
Empreintes de l'Inde : photographie, architecture et politiques de la représentation, 1880-1900
$49.95
(available in store)
Summary:
Cette publication, qui regroupe en quatre parties des essais de douze auteurs, représente une avancée majeure dans l’analyse de la représentation photographique de l’architecture indienne et une référence en étude de l’histoire post-colonialiste de cette région. Les auteurs démontrent collectivement que l’on doit non seulement interpréter les photographies présentées(...)
Empreintes de l'Inde : photographie, architecture et politiques de la représentation, 1880-1900
Actions:
Price:
$49.95
(available in store)
Summary:
Cette publication, qui regroupe en quatre parties des essais de douze auteurs, représente une avancée majeure dans l’analyse de la représentation photographique de l’architecture indienne et une référence en étude de l’histoire post-colonialiste de cette région. Les auteurs démontrent collectivement que l’on doit non seulement interpréter les photographies présentées comme un simple témoignage du passé architectural indien, mais aussi y voir le résultat d’un ensemble complexe de composantes politiques et culturelles qui ont forgé l’Inde coloniale. Les douze auteurs sont : la commissaire associée du CCA, Maria Antonella Pelizzari; l’historien de l’art Stephen Bann; les historiens en photographie Julia Ballerini, John Falconer et Janet Dewan; l’historien en anthropologie Nicholas Dirks; le théoricien en politique Partha Chatterjee; les historiens de la période coloniale Tapati Guha-Thakurta et Peter H. Hoffenberg, Narayani Gupta et Thomas R. Metcalf; et l’anthropologue Christopher Pinney.
CCA Publications
$50.00
(available in store)
Summary:
Takashi Homma first encountered the work of Le Corbusier and Pierre Jeanneret in Chandigarh in 2013, while producing photographs commissioned by the CCA, some of which are included in this book. Following that experience, he decided to research and photograph the spatial and perceptual richness of windows in other works by Le Corbusier across the world. His research is(...)
Looking Through Le Corbusier Windows by Takashi Homma
Actions:
Price:
$50.00
(available in store)
Summary:
Takashi Homma first encountered the work of Le Corbusier and Pierre Jeanneret in Chandigarh in 2013, while producing photographs commissioned by the CCA, some of which are included in this book. Following that experience, he decided to research and photograph the spatial and perceptual richness of windows in other works by Le Corbusier across the world. His research is part of the Windowology program initiated by the Window Research Institute, which aims to define the position of windows in the history of architecture across cultures—in this particular case, their role as spaces, rather than surfaces, that connect the interior of a building and the surrounding landscape, or the private and the public. An essay by Tim Benton complements Homma’s photographs by tracing the evolution of the concept of windows in Le Corbusier’s work.
CCA Publications
$49.95
(available in store)
Summary:
The publication features essays by twelve authors grouped in four parts. It represents a major advance in the study of nineteenth century photographic representations of Indian architecture and a benchmark in the study of post-colonial history. Collectively, the authors demonstrate how photographs can be read not just as records of an architectural past, but as complex(...)
Traces of India: photography, architecture, and the politics of representation, 1850-1900
Actions:
Price:
$49.95
(available in store)
Summary:
The publication features essays by twelve authors grouped in four parts. It represents a major advance in the study of nineteenth century photographic representations of Indian architecture and a benchmark in the study of post-colonial history. Collectively, the authors demonstrate how photographs can be read not just as records of an architectural past, but as complex artefacts of the cultural and political forces shaping colonial India. Contributors include CCA Associate Curator Maria Antonella Pelizzari; art historian Stephen Bann; historians of photography Julia Ballerini, John Falconer and Janet Dewan; historical anthropologist Nicholas Dirks; political theorist Partha Chatterjee; colonial historians Tapati Guha-Thakurta and Peter H. Hoffenberg, Narayani Gupta and Thomas R. Metcalf; and anthropologist Christopher Pinney.
CCA Publications
The lives of documents
$45.00
(available in store)
Summary:
How do photographers select, order, and display their images to make visual arguments about built and natural environments? Conceived as part of a long-term project at the CCA to examine the contemporary role of photography in the study and practice of architecture, The Lives of Documents — Photography as Project prompts reflections on the idea of the documentary as an(...)
The lives of documents
Actions:
Price:
$45.00
(available in store)
Summary:
How do photographers select, order, and display their images to make visual arguments about built and natural environments? Conceived as part of a long-term project at the CCA to examine the contemporary role of photography in the study and practice of architecture, The Lives of Documents — Photography as Project prompts reflections on the idea of the documentary as an embedded quality of photography. Tracing the research materials, archiving practices, and production processes of diverse authors, photographers Bas Princen and Stefano Graziani highlight a selection of photographic projects that model our visible world by investigating notions of landscape and its destruction, global infrastructure, intimacy and interiority, and conditions of urban and domestic space and life. This publication follows Princen and Graziani’s travels to understand how artists use photography as a tool for their artistic research and how they conceive of their projects as evolving and expanding explorations. Bringing together studio visit images, artist interviews, and Princen and Graziani’s own reproduction of photographic projects, it emphasizes how photography reveals and expresses lived and built realities in ways that traditional architectural tools fail to represent or communicate.
CCA Publications
CP138 Gordon Matta-Clark: Readings of the archive by Yann Chateigné, Hila Peleg, and Kitty Scott
$45.00
(available in store)
Summary:
This book unpacks the comprehensive Gordon Matta-Clark collection at the CCA (CP138), opening it up to provisional readings from different points of view. Yann Chateigné reorganizes Matta-Clark’s library into areas of inquiry, from alchemy to psychoanalysis, as a framework for gathering traces—written and drawn—of his thinking. Hila Peleg reassembles hours of discarded(...)
CP138 Gordon Matta-Clark: Readings of the archive by Yann Chateigné, Hila Peleg, and Kitty Scott
Actions:
Price:
$45.00
(available in store)
Summary:
This book unpacks the comprehensive Gordon Matta-Clark collection at the CCA (CP138), opening it up to provisional readings from different points of view. Yann Chateigné reorganizes Matta-Clark’s library into areas of inquiry, from alchemy to psychoanalysis, as a framework for gathering traces—written and drawn—of his thinking. Hila Peleg reassembles hours of discarded film footage, challenging the notion of documentation and returning to view the physical and social contexts—the relational space—of Matta-Clark’s interventions. And from hundreds of travel photographs, Kitty Scott constructs a panorama of Matta-Clark’s visual notes on the world around him—a foil to his artworks. In foregrounding seemingly incidental parts of the collection, these studies manifest an exploratory way of working with archives, by which selecting, presenting, and writing are processes of ongoing research. Rather than synthesize, CP138 Gordon Matta-Clark: Readings of the archive by Yann Chateigné, Hila Peleg, and Kitty Scott extends the scope of what constitutes Matta-Clark’s body of work and thus the physical and intellectual terrain within which to situate it.
CCA Publications
$42.00
(available in store)
Summary:
Conceived as part of the one-year investigation Catching Up with Life, A Section of Now aims to re-establish a dialogue between architecture and society that would allow for architecture to begin to contend with and address our changed and changing social norms. The publication serves as a meditation on new behaviours, rituals, and values and their spatial implications(...)
A section of Now: Norms and Rituals as Sites for Architectural Intervention
Actions:
Price:
$42.00
(available in store)
Summary:
Conceived as part of the one-year investigation Catching Up with Life, A Section of Now aims to re-establish a dialogue between architecture and society that would allow for architecture to begin to contend with and address our changed and changing social norms. The publication serves as a meditation on new behaviours, rituals, and values and their spatial implications and seeks to catalyze urban and architectural interventions that accommodate, influence, and, in some cases, pre-empt our new lived realities. Authors address topics ranging from the safety of digital spaces to how normative life trajectories affect the elderly and the many selves each of us puts forward, while architects present frameworks for spaces for blended families, thirty-year-old retirees, and contested monuments, among many others. Bringing together analytical essays about the contemporary moment and the direction in which society is moving, projective texts that outline new architectural types to address societal needs, alongside television series, photography, and architecture and design projects, A Section of Now outlines a new relationship between the spaces in which we live and the ways we live within them.
CCA Publications
$49.00
(available to order)
Summary:
The Anatomy of the Architectural Book examines the relationships between book culture and building culture, making visible the axes along which architectural knowledge circulates through books into buildings and back. Using five conceptual tools—texture, surface, rhythm, structure, and scale—Tavares analyzes the material qualities of a wide range of books in order to(...)
The anatomy of the architectural book
Actions:
Price:
$49.00
(available to order)
Summary:
The Anatomy of the Architectural Book examines the relationships between book culture and building culture, making visible the axes along which architectural knowledge circulates through books into buildings and back. Using five conceptual tools—texture, surface, rhythm, structure, and scale—Tavares analyzes the material qualities of a wide range of books in order to assess these dynamics and intersections. This investigation confronts us with the rise of the industrialized book, and thus of the editor as an important intermediary between the author and the printer, as well as with the configuration of the book as a unique visual device (with the designer taking part in a progressively more complex chain of decision-making). Richly illustrated with samples from the CCA library, the volume discusses work by authors including William Morris, Gottfried Semper, El Lissitzky, Le Corbusier, and Frank Lloyd Wright, among others. A large portion of the research for the book was undertaken while Tavares was a Visiting Scholar at the CCA. It is co-published in English by Lars Müller Publishers and in Portuguese by Dafne Editora.


