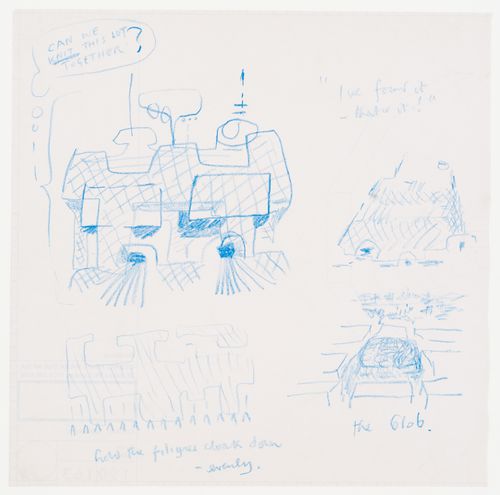DR1988:0271
Description:
- Although Isozaki apparently used computers for the design of his entry to the Tokyo City Hall Competition, the three CAD-generated printouts, DR1988:0271 - DR1988:0273, which show a bird's-eye view of the project from the northwest, an exterior view from the northeast, and a view of the atrium looking up, were not part of the competition entry.
architecture
1986
Bird's-eye view from the northwest for the Tokyo City Hall competition entry
Actions:
DR1988:0271
Description:
- Although Isozaki apparently used computers for the design of his entry to the Tokyo City Hall Competition, the three CAD-generated printouts, DR1988:0271 - DR1988:0273, which show a bird's-eye view of the project from the northwest, an exterior view from the northeast, and a view of the atrium looking up, were not part of the competition entry.
architecture
DR1987:0117
Description:
- This drawing is one of four drawings by Arata Isozaki for the "City in the Air" schemes of 1960-1963. Three of these drawings are studies for the "Clusters in the Air" project of 1960-1962: a sketch showing a general view of the project, DR1987:0117, a more finished version of the same view, DR1987:0062, and a three-stage sketch showing trees becoming a forest, DR1987:0116. The sketch of trees demonstrates the principal idea behind the "Clusters in the Air" project; enormous supports (trunks) support passageways (branches) to which living units (leaves) are gradually added. The trees develope side by side, with branches of different trees joining up, creating a "forest" (Isozaki 1992, 20-23, 29). The subject of the fourth drawing, DR1987:0061, is unclear although it is possibly a conceptual drawing for the Marunouchi Project of 1963, a proposal for a "City in the Air" in the central business district of Tokyo (Isozaki 1992, 27, 29). All four drawings are executed on sheets perforated with square holes for insertion into a spiral notebook.
architecture
between 1960-1962
Sketch for the Clusters in the Air Project, Tokyo: General view
Actions:
DR1987:0117
Description:
- This drawing is one of four drawings by Arata Isozaki for the "City in the Air" schemes of 1960-1963. Three of these drawings are studies for the "Clusters in the Air" project of 1960-1962: a sketch showing a general view of the project, DR1987:0117, a more finished version of the same view, DR1987:0062, and a three-stage sketch showing trees becoming a forest, DR1987:0116. The sketch of trees demonstrates the principal idea behind the "Clusters in the Air" project; enormous supports (trunks) support passageways (branches) to which living units (leaves) are gradually added. The trees develope side by side, with branches of different trees joining up, creating a "forest" (Isozaki 1992, 20-23, 29). The subject of the fourth drawing, DR1987:0061, is unclear although it is possibly a conceptual drawing for the Marunouchi Project of 1963, a proposal for a "City in the Air" in the central business district of Tokyo (Isozaki 1992, 27, 29). All four drawings are executed on sheets perforated with square holes for insertion into a spiral notebook.
architecture
PH1987:0986
architecture, engineering
between 1980 and 1983
architecture, engineering
PH1987:0995
architecture
1987 or before
architecture
PH1987:0989
architecture
1984 or before
architecture
DR2004:0831:001
1989
DR2004:0832:001
Description:
Panel composed of 5 images mounted in a mat with 9 windows.
1989
TIFF (Tokyo International Forum International Design Competition, 1989, entry by Cedric Price): presentation panel
Actions:
DR2004:0832:001
Description:
Panel composed of 5 images mounted in a mat with 9 windows.
PH1987:0307
architecture, engineering, military
1865-1866
View of central Edo (now Tokyo), with the outer [?] moat of Edojo [Edo Castle] in the foreground, Japan
Actions:
PH1987:0307
architecture, engineering, military
PH1987:0308
architecture, engineering, military
1865-1866
View of central Edo (now Tokyo), with the outer [?] moat of Edojo [Edo Castle] in the foreground, Japan
Actions:
PH1987:0308
architecture, engineering, military
Partial view of the daimyo residences of the Arima clan and the Kuroda clan, Edo (now Tokyo), Japan
PH1977:0041
Description:
- The residence of the Arima clan is visible at left and that of the Kuroda clan is visible at right.
architecture
1867
Partial view of the daimyo residences of the Arima clan and the Kuroda clan, Edo (now Tokyo), Japan
Actions:
PH1977:0041
Description:
- The residence of the Arima clan is visible at left and that of the Kuroda clan is visible at right.
architecture







![View of central Edo (now Tokyo), with the outer [?] moat of Edojo [Edo Castle] in the foreground, Japan](/img-collection/uTmDkppqU8EZ3_DKkuJLEgmIY2k=/500x384/1111.jpg)
![View of central Edo (now Tokyo), with the outer [?] moat of Edojo [Edo Castle] in the foreground, Japan](/img-collection/Z9TzHg2zbqniF8P95k_2_a0LJ90=/500x383/1112.jpg)
