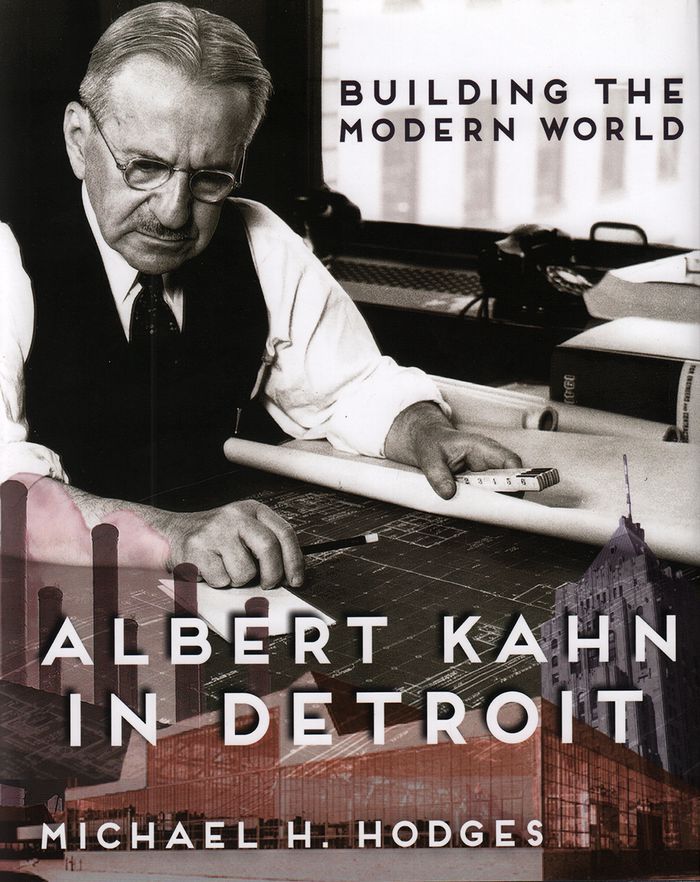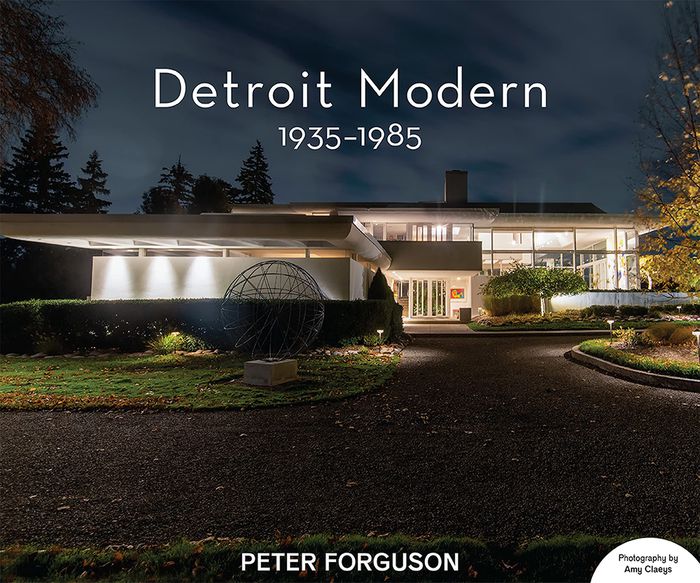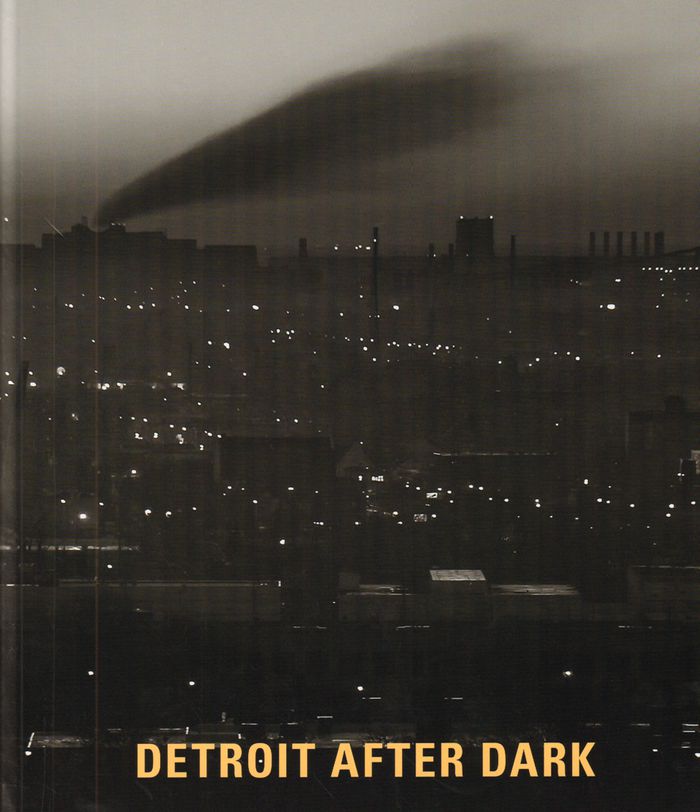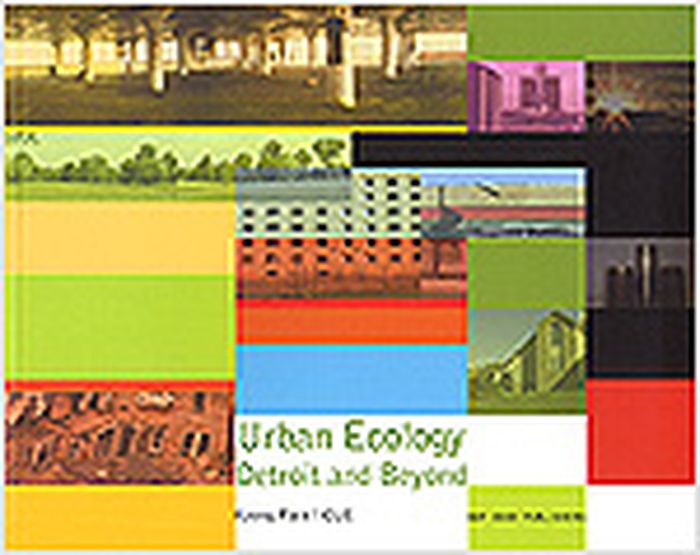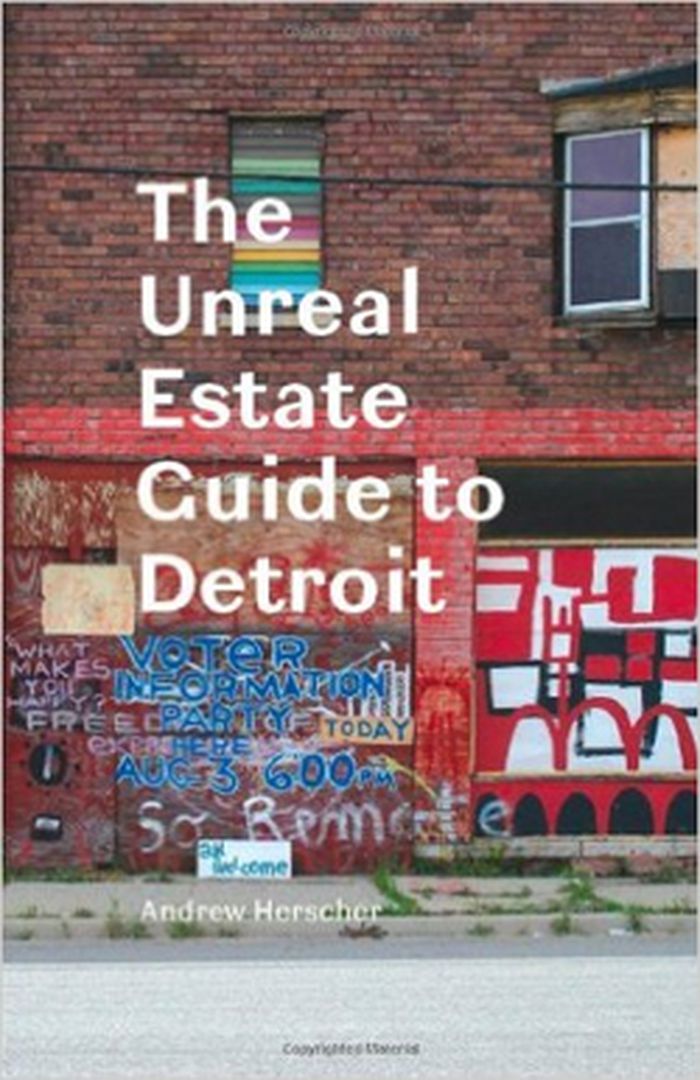books
Description:
xiii, 364 pages : illustrations (some color) ; 24 cm
New York : Alfred A. Knopf, 2019., ©2019
Ballpark : baseball in the American city / Paul Goldberger.
Actions:
Holdings:
Description:
xiii, 364 pages : illustrations (some color) ; 24 cm
books
New York : Alfred A. Knopf, 2019., ©2019
books
Description:
323 pages, 15 pages of plates : illustrations ; 23 cm
Los Angeles, Calif. : Process ; London : Turnaround [distributor], ©2010.
The modern utopian : alternative communities of the '60s and '70s / by Richard Fairfield ; contributions from Timothy Miller [and others].
Actions:
Holdings:
Description:
323 pages, 15 pages of plates : illustrations ; 23 cm
books
Los Angeles, Calif. : Process ; London : Turnaround [distributor], ©2010.
Series
Projects
AP144.S2
Description:
Series documents Cedric Price's projects from his early work in the late 1950s to work dating from the time he founded his own practice in 1960 until 2000. Material includes numerous competition entries, planning and building projects, transportation-related projects, exhibitions, conceptual projects, furniture and interior designs, and monuments, follies, and decorations. Some projects also reflect his teaching, research, lecture and publication activities. Price also worked on several competition juries (see projects Musique, Elephant). Many of Cedric Price's projects in the series are unexecuted. Significant unrealized projects from the 1960s and 1970s include Fun Palace (1961-1974), Potteries Thinkbelt (1963-1967), Oxford Corner House (1965-1966), and Generator (1976-1980). Significant built projects from the same period include the New Aviary (1960-1966), his first major realized project (with Lord Snowdon and Frank Newby), and Inter-Action Centre (1971-1979). Other realized projects include an office building (BTDB Computer, 1968-1973) and restaurant (Blackpool Project, 1971-1975). Planning projects from the 1960s and 1970s include Potteries Thinkbelt, Detroit Think Grid (1969-1971) and Rice University's design charette, Atom (1967). In the 1980s and 1990s, Cedric Price worked on several building proposals including greenhouses (Serre, Serre (2)), museums, galleries, and pavilions (Trafalgar, Pertpavs, Snake), a railway station (Strate (2)), a cultural centre (Tiff), houses (Perthut, Castel), a bus station (Walsall), an aviary (CP Aviary) and office buildings (Domain, Berlin). Planning projects from the same time include parks and cultural complexes, (Parc, South Bank), urban areas, (Strate, Stratton, IFPRI, Haven, Mills), university campuses (Frankfurt, Unibad, Bedford), and rural areas (Stark, Arkage). Transportation-related projects include railways (Strate, Control, Rink), roadways (Stratton) and pedestrian links (Magnet, Halmag, South Bank). Only a few of his projects from that period were executed and those include the renovation projects Congress and SAS 29; a mobile market stall design for Westminster City Council (Westal) for which prototypes were built; a coffee cup design (Crowbar); and building conversion projects Gatard and Juke. Exhibition projects in the series include some devoted to Cedric Price's works (AA Exhibition, Aedes, AFX, Afella), some designed by him (Strike, Food for the Future, Topolski/Waterloo, Ashmole, Mean, AFX), as well as projects designed for exhibition (Citlin, Castel). The series also contains self-financed research and client-less projects, which form a significant part of Cedric Price's practice. Undertaken in anticipation of future clients or new planning needs, they include research into air structures and lightweight enclosures as well as integrated construction and transportation solutions (Trucksafe Air Portable Dock Ahoy), and housing research. South Bank, Magnet, and Duck Land represent a few of the client-less projects. The material in this series documents Cedric Price's work in the United Kingdom, in particular England (the Greater London area, and other areas) and Scotland, Germany, France, Austria, Australia, Japan, the United Arab Emirates, and the United States and other locations such as Canada, Nigeria, and Norway. Major clients include J. Lyons & Co. (Oxford Corner House), David Keddie (Two Tree Island, Southend Roof), Howard Gilman (Generator), British Railways (Strate and Strate (2), and others), the McAlpine family , particularly Alistair McAlpine, and their company Sir Robert McAlpine & Sons Ltd. (McAppy, Perthut, Trafalgar, Pertpavs, Ashmole, Perth, Obeliq, McVance); Établissement Public du Parc de la Villette (Parc, Serre, Serre (2), Musique) and the Canadian Centre for Architecture (IFPRI, Mean). He collaborated with several architects and engineers during the course of his career, his closest association being with engineer Frank Newby and quantity surveyor Douglas Smith. Some of his other collaborators include engineer Max Fordham (Strate (2), Tiff, Berlin), engineering firms Scott Wilson Kirkpatrick and Partners (Stratton, Rink, Control), and Sir Frederick Snow & Partners (South Bank), cybernetician Gordon Pask (Kawasaki/Japnet), architectural firm YRM/Yorke Rosenberg Mardall (Unibad), and architect Richard Rogers (Marman). He also collaborated with members of Archigram on the Trondheim Competition, (1972-1974), and with John and Julia Frazer who provided the computer modelling for Generator. David Price, Cedric Price's brother was the model maker for several projects. The series contains conceptual drawings, design development drawings, reference drawings and maps, presentation drawings (particularly for competitions), and working drawings. A significant amount of textual records are included, especially for projects involving a large amount of research or publicity (Air Structures, Lightweight Enclosures, South Bank, CP Aviary, Stratton), for executed projects, and for the larger unrealized projects like Fun Palace and Generator. Also includes photographic materials of project sites and models. Some models included in the series are made from durable materials (wood, metal, plastic), while others are in-office constructions made out of paper, cardboard and Fome-Cor (TM). Of particular note are the 11 models for Magnet, and a full-size prototype of a market stall for Westal. Series also contains publication layouts, including material for the "Cedric Price Supplement", 'Architectural Design' vols. 40- 42 (1970-1972). Changes in office practice are noted around 1971, evident in the Blackpool Project and later, including the adoption of the metric system, and the creation of working and detail drawings on A4 size paper and filed with textual records (e.g. approximately 300 such drawings are included in the textual records for Blackpool Project). At the same time fewer preamble drawings that relate to site sensing, progress and life-cycle graphs and tables are created for the projects (a common feature from the 1960s), although project progress tables are still used. Of particular interest is material in the Early Work and Miscellaneous Records file (AP144.S2.D1) that relates to office work methods and programmes.
1903-2003, predominant 1960-2000
Projects
Actions:
AP144.S2
Description:
Series documents Cedric Price's projects from his early work in the late 1950s to work dating from the time he founded his own practice in 1960 until 2000. Material includes numerous competition entries, planning and building projects, transportation-related projects, exhibitions, conceptual projects, furniture and interior designs, and monuments, follies, and decorations. Some projects also reflect his teaching, research, lecture and publication activities. Price also worked on several competition juries (see projects Musique, Elephant). Many of Cedric Price's projects in the series are unexecuted. Significant unrealized projects from the 1960s and 1970s include Fun Palace (1961-1974), Potteries Thinkbelt (1963-1967), Oxford Corner House (1965-1966), and Generator (1976-1980). Significant built projects from the same period include the New Aviary (1960-1966), his first major realized project (with Lord Snowdon and Frank Newby), and Inter-Action Centre (1971-1979). Other realized projects include an office building (BTDB Computer, 1968-1973) and restaurant (Blackpool Project, 1971-1975). Planning projects from the 1960s and 1970s include Potteries Thinkbelt, Detroit Think Grid (1969-1971) and Rice University's design charette, Atom (1967). In the 1980s and 1990s, Cedric Price worked on several building proposals including greenhouses (Serre, Serre (2)), museums, galleries, and pavilions (Trafalgar, Pertpavs, Snake), a railway station (Strate (2)), a cultural centre (Tiff), houses (Perthut, Castel), a bus station (Walsall), an aviary (CP Aviary) and office buildings (Domain, Berlin). Planning projects from the same time include parks and cultural complexes, (Parc, South Bank), urban areas, (Strate, Stratton, IFPRI, Haven, Mills), university campuses (Frankfurt, Unibad, Bedford), and rural areas (Stark, Arkage). Transportation-related projects include railways (Strate, Control, Rink), roadways (Stratton) and pedestrian links (Magnet, Halmag, South Bank). Only a few of his projects from that period were executed and those include the renovation projects Congress and SAS 29; a mobile market stall design for Westminster City Council (Westal) for which prototypes were built; a coffee cup design (Crowbar); and building conversion projects Gatard and Juke. Exhibition projects in the series include some devoted to Cedric Price's works (AA Exhibition, Aedes, AFX, Afella), some designed by him (Strike, Food for the Future, Topolski/Waterloo, Ashmole, Mean, AFX), as well as projects designed for exhibition (Citlin, Castel). The series also contains self-financed research and client-less projects, which form a significant part of Cedric Price's practice. Undertaken in anticipation of future clients or new planning needs, they include research into air structures and lightweight enclosures as well as integrated construction and transportation solutions (Trucksafe Air Portable Dock Ahoy), and housing research. South Bank, Magnet, and Duck Land represent a few of the client-less projects. The material in this series documents Cedric Price's work in the United Kingdom, in particular England (the Greater London area, and other areas) and Scotland, Germany, France, Austria, Australia, Japan, the United Arab Emirates, and the United States and other locations such as Canada, Nigeria, and Norway. Major clients include J. Lyons & Co. (Oxford Corner House), David Keddie (Two Tree Island, Southend Roof), Howard Gilman (Generator), British Railways (Strate and Strate (2), and others), the McAlpine family , particularly Alistair McAlpine, and their company Sir Robert McAlpine & Sons Ltd. (McAppy, Perthut, Trafalgar, Pertpavs, Ashmole, Perth, Obeliq, McVance); Établissement Public du Parc de la Villette (Parc, Serre, Serre (2), Musique) and the Canadian Centre for Architecture (IFPRI, Mean). He collaborated with several architects and engineers during the course of his career, his closest association being with engineer Frank Newby and quantity surveyor Douglas Smith. Some of his other collaborators include engineer Max Fordham (Strate (2), Tiff, Berlin), engineering firms Scott Wilson Kirkpatrick and Partners (Stratton, Rink, Control), and Sir Frederick Snow & Partners (South Bank), cybernetician Gordon Pask (Kawasaki/Japnet), architectural firm YRM/Yorke Rosenberg Mardall (Unibad), and architect Richard Rogers (Marman). He also collaborated with members of Archigram on the Trondheim Competition, (1972-1974), and with John and Julia Frazer who provided the computer modelling for Generator. David Price, Cedric Price's brother was the model maker for several projects. The series contains conceptual drawings, design development drawings, reference drawings and maps, presentation drawings (particularly for competitions), and working drawings. A significant amount of textual records are included, especially for projects involving a large amount of research or publicity (Air Structures, Lightweight Enclosures, South Bank, CP Aviary, Stratton), for executed projects, and for the larger unrealized projects like Fun Palace and Generator. Also includes photographic materials of project sites and models. Some models included in the series are made from durable materials (wood, metal, plastic), while others are in-office constructions made out of paper, cardboard and Fome-Cor (TM). Of particular note are the 11 models for Magnet, and a full-size prototype of a market stall for Westal. Series also contains publication layouts, including material for the "Cedric Price Supplement", 'Architectural Design' vols. 40- 42 (1970-1972). Changes in office practice are noted around 1971, evident in the Blackpool Project and later, including the adoption of the metric system, and the creation of working and detail drawings on A4 size paper and filed with textual records (e.g. approximately 300 such drawings are included in the textual records for Blackpool Project). At the same time fewer preamble drawings that relate to site sensing, progress and life-cycle graphs and tables are created for the projects (a common feature from the 1960s), although project progress tables are still used. Of particular interest is material in the Early Work and Miscellaneous Records file (AP144.S2.D1) that relates to office work methods and programmes.
Series
1903-2003, predominant 1960-2000
Albert Kahn in Detroit
$52.00
(available to order)
Summary:
''Building the Modern World: Albert Kahn in Detroit'' by Michael H. Hodges tells the story of the German-Jewish immigrant who rose from poverty to become one of the most influential architects of the twentieth century. Kahn's buildings not only define downtown Detroit, but his early car factories for Packard Motor and Ford revolutionized the course of industry and(...)
Albert Kahn in Detroit
Actions:
Price:
$52.00
(available to order)
Summary:
''Building the Modern World: Albert Kahn in Detroit'' by Michael H. Hodges tells the story of the German-Jewish immigrant who rose from poverty to become one of the most influential architects of the twentieth century. Kahn's buildings not only define downtown Detroit, but his early car factories for Packard Motor and Ford revolutionized the course of industry and architecture alike.
Architecture Monographs
Detroit modern 1935-1985
$130.00
(available to order)
Summary:
Visitors to Detroit may not realize what residents of the Motor City have known for decades: metropolitan Detroit is a stunning showcase of mid-century modern houses. Endowed with old growth trees, rolling topography and miles of lakefront, the Detroit area inspired talented architects and their progressive clients to create uniquely beautiful residences that were(...)
Detroit modern 1935-1985
Actions:
Price:
$130.00
(available to order)
Summary:
Visitors to Detroit may not realize what residents of the Motor City have known for decades: metropolitan Detroit is a stunning showcase of mid-century modern houses. Endowed with old growth trees, rolling topography and miles of lakefront, the Detroit area inspired talented architects and their progressive clients to create uniquely beautiful residences that were seamlessly integrated with lush natural surroundings. Detroit landscape designer and contractor Peter Forguson has shaped and maintained the grounds of many of these structures. This book comprises a comprehensive list he has compiled of the best examples. With nearly 500 photographs on pages designed by Marla Meltzer, Forguson leads readers on a memorable tour of 70 masterpieces of mid-century residential architecture that brings to life the shared visions of architects and clients.
Modernism
Detroit after dark
$50.00
(available in store)
Summary:
This book is the first to explore photographic representations of Detroit during the hours from dusk until dawn, featuring work by artists including Robert Frank, Leni Sinclair, Steve Shaw, Russ Marshall, and Dave Jordano, among others. The city’s streets, architecture, vast industrial complexes, night clubs, and unique subcultures are captured here in otherworldly(...)
Detroit after dark
Actions:
Price:
$50.00
(available in store)
Summary:
This book is the first to explore photographic representations of Detroit during the hours from dusk until dawn, featuring work by artists including Robert Frank, Leni Sinclair, Steve Shaw, Russ Marshall, and Dave Jordano, among others. The city’s streets, architecture, vast industrial complexes, night clubs, and unique subcultures are captured here in otherworldly visions of the nighttime urban landscape from the 1950s to the present day. These images offer a unique interpretation of Detroit, its industry, culture, and turbulent history through the second half of the 20th century and into the 21st. This book also provides context for the work by addressing historically significant artists who have contributed to the genre, including Ilse Bing, Brassaï, André Kertész, Berenice Abbott, and others.
Photography Collections
$66.00
(available in store)
Summary:
Between 1917 and 1945, a tide of hyperindustrialization washed over the United States and the Soviet Union. While the two countries remained ideologically opposed, the factories that amassed in Stalingrad, Moscow, Detroit, Buffalo, and Cleveland were strikingly similar, as were the new forms of modern work and urban and infrastructural development that supported this(...)
Architectural Theory
September 2023
Detroit-Moscow-Detroit: An architecture for industrialization, 1917-1945
Actions:
Price:
$66.00
(available in store)
Summary:
Between 1917 and 1945, a tide of hyperindustrialization washed over the United States and the Soviet Union. While the two countries remained ideologically opposed, the factories that amassed in Stalingrad, Moscow, Detroit, Buffalo, and Cleveland were strikingly similar, as were the new forms of modern work and urban and infrastructural development that supported this industrialization. Drawing on previously unknown archival materials and photographs, the essays in ''Detroit-Moscow-Detroit'' document a stunning two-way transfer of technical knowledge between the United States and the USSR that greatly influenced the built environment in both countries, upgrading each to major industrial power by the start of the Second World War. The innovative research presented here explores spatial development, manufacturing, mass production, and organizational planning across geopolitical lines to demonstrate that capitalist and communist built environments in the twentieth century were not diametrically opposed and were, on certain sites, coproduced in a period of intense technical exchange between the two world wars. A fresh account of the effects of industrialization and globalization on US and Soviet cultures, architecture, and urban history, ''Detroit-Moscow-Detroit'' will find wide readership among architects, urban designers, and scholars of architectural, urban, and twentieth-century history.
Architectural Theory
$60.00
(available to order)
Summary:
No longer the Motor City of boom-time industry, the city of Detroit has fallen into an incredible state of dilapidation since the decline of the American auto industry after the Second World War. Today, whole sections of the city resemble a war zone, its once-spectacular architectural grandeur reduced to vacant ruins. In Detroit Disassembled, photographer Andrew Moore(...)
Andrew Moore: Detroit disassembled
Actions:
Price:
$60.00
(available to order)
Summary:
No longer the Motor City of boom-time industry, the city of Detroit has fallen into an incredible state of dilapidation since the decline of the American auto industry after the Second World War. Today, whole sections of the city resemble a war zone, its once-spectacular architectural grandeur reduced to vacant ruins. In Detroit Disassembled, photographer Andrew Moore records a territory in which the ordinary flow of time-or the forward march of the assembly line-appears to have been thrown spectacularly into reverse.
Photography monographs
$38.00
(available to order)
Summary:
With essays by Hans-Ulrich Obrist, Lebbeus Woods, Philipp Oswalt, Stefano Boeri, Michael Sorkins, Gutierrez + Portefaix, Jerry Herron, Sean Snyder, Marjetica Potrc, and others. Foreword by Stephen Vogel. Introduction by Peter Lang. Under the confluence of nomadic economics, technologies, and industries - commonly known as "suburban sprawl" - the city of Detroit,(...)
Urban ecology : Detroit and beyond
Actions:
Price:
$38.00
(available to order)
Summary:
With essays by Hans-Ulrich Obrist, Lebbeus Woods, Philipp Oswalt, Stefano Boeri, Michael Sorkins, Gutierrez + Portefaix, Jerry Herron, Sean Snyder, Marjetica Potrc, and others. Foreword by Stephen Vogel. Introduction by Peter Lang. Under the confluence of nomadic economics, technologies, and industries - commonly known as "suburban sprawl" - the city of Detroit, segregated and isolated, constitutes one of the great monuments to decay by a modernist city. It is perhaps the clearest and earliest example of the effects of a globalized economy and labor market. "Urban ecology" contains a collection of projects generated by the International Center for Urban Ecology (iCUE), a nomadic laboratory for future cities. Since its founding in 1998 by Kyong Park, iCUE has accomplished five significant projects through international workshops like "Architecture of resistance," installations, videos, and urban designs. The laboratory investigation promotes discourse on the decomposition and possible reconstitution of a "moving city" - a more useful term through which to identify a city like Detroit. iCUE's projects have taken anti-architectural and non-urban perspectives, using multi-disciplinary processes and integrated collaboration with local communities and activists. "Urban ecology" brings together essays on Detroit and many other cities in crisis around the world.
Urban Theory
$49.95
(available in store)
Summary:
Intense attention has been paid to Detroit as a site of urban crisis. This crisis, however, has not only yielded the massive devaluation of real estate that has so often been noted; it has also yielded an explosive production of seemingly valueless urban property that has facilitated the imagination and practice of alternative urbanisms. The first sustained study of(...)
The unreal estate guide to Detroit
Actions:
Price:
$49.95
(available in store)
Summary:
Intense attention has been paid to Detroit as a site of urban crisis. This crisis, however, has not only yielded the massive devaluation of real estate that has so often been noted; it has also yielded an explosive production of seemingly valueless urban property that has facilitated the imagination and practice of alternative urbanisms. The first sustained study of Detroit’s alternative urban cultures, The Unreal Estate Guide to Detroit initiates a new focus on Detroit as a site not only of urban crisis but also of urban possibility. The guide documents art and curatorial practices, community and guerilla gardens, urban farming and forestry, cultural platforms, living archives, evangelical missions, temporary public spaces, intentional communities, furtive monuments, outsider architecture, and other work made possible by the ready availability of urban space in Detroit. The guide poses these spaces as “unreal estate”: urban territory that has slipped through the free- market economy and entered other regimes of value, other contexts of meaning, and other systems of use. The appropriation of this territory in Detroit, the Guide suggests, offers new perspectives on what a city is and can be, especially in a time of urban crisis.
Urban Theory
