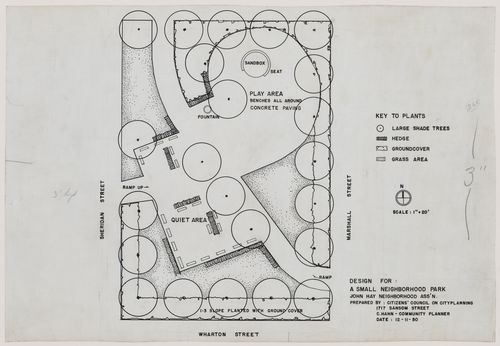drawings
ARCH261414
1974
Haida Village relocation plans, landscape plans, site plans, text for a sign
Actions:
ARCH261414
drawings
1974
drawings
ARCH261772
circa 2003
drawings
circa 2003
drawings
AP046.S1.1983.PR02.102
Description:
This file includes sketches for paving, fence and wall elevations at Esplanade de la Commune.
1984
Landscape and paving sketches, Old Port of Montreal Master Plan, Montréal, Québec
Actions:
AP046.S1.1983.PR02.102
Description:
This file includes sketches for paving, fence and wall elevations at Esplanade de la Commune.
drawings
1984
textual records
Correspondence with landscape architects and client, Villa Maris, West Vancouver, British Columbia
AP075.S1.2015.PR01.002
2015-2016
Correspondence with landscape architects and client, Villa Maris, West Vancouver, British Columbia
Actions:
AP075.S1.2015.PR01.002
textual records
2015-2016
drawings
AP075.S1.1986.PR01.006
1989
Landscape plan, Dr. Norman Keevil Residence (or The Hollies), Vancouver, British Columbia
Actions:
AP075.S1.1986.PR01.006
drawings
1989
born digital, photographs
AP075.S1.2007.PR02.042
Description:
Most common file formats: JPEG File Interchange Format, Raw JPEG Stream.
2005
Photographs of landscape from the 1970s, Robson Square Renewal, Vancouver, British Columbia
Actions:
AP075.S1.2007.PR02.042
Description:
Most common file formats: JPEG File Interchange Format, Raw JPEG Stream.
born digital, photographs
2005
textual records
Landscape architectural service for the Nisga'a Government House, New Aiyansh, British Columbia
AP075.S3.SS2.059
Description:
Original folder entitled "NIAGA'A Gouv. House".
1998
Landscape architectural service for the Nisga'a Government House, New Aiyansh, British Columbia
Actions:
AP075.S3.SS2.059
Description:
Original folder entitled "NIAGA'A Gouv. House".
textual records
1998
ARCH280056
November or December 1950
drawings
AP046.S1.1983.PR02.103
Description:
This file includes studies for landscaping along the tracks at Esplanade de la Commune.
November 30, 1990
Railway track landscape studies, Old Port of Montreal Master Plan, Montréal, Québec
Actions:
AP046.S1.1983.PR02.103
Description:
This file includes studies for landscaping along the tracks at Esplanade de la Commune.
drawings
November 30, 1990
drawings
Topographical plans, sections, partial floor plans, landscape concepts, elevations, floor plans
ARCH260146
1989
drawings
1989
