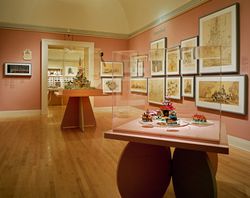Jacques-Germain Soufflot (1713–1780), architect of the Church of Sainte-Geneviève in Paris, later named Le Panthéon, is considered to be one of the pioneers of the Neo-Classical movement in architecture. The exhibition presents a selection of original drawings and rare books, which illustrates some of the major movements in French art and architecture that occurred during(...)
Hall cases
11 October 1989 to 31 December 1989
French Architecture in the Age of Jacques-Germain Soufflot
Actions:
Description:
Jacques-Germain Soufflot (1713–1780), architect of the Church of Sainte-Geneviève in Paris, later named Le Panthéon, is considered to be one of the pioneers of the Neo-Classical movement in architecture. The exhibition presents a selection of original drawings and rare books, which illustrates some of the major movements in French art and architecture that occurred during(...)
Hall cases
Through objects drawn from the CCA collection, Photography and French Architectural Practice, 1839–1870 examines how photography became an integral and indispensable part of the processes of architectural design, construction, restoration, and publishing in the second half of the nineteenth century. Curated by David Harris, CCA, and Barry Bergdoll, Columbia University.
Hall cases
25 January 1995 to 4 June 1995
Photography and French Architectural Practice, 1839-1870
Actions:
Description:
Through objects drawn from the CCA collection, Photography and French Architectural Practice, 1839–1870 examines how photography became an integral and indispensable part of the processes of architectural design, construction, restoration, and publishing in the second half of the nineteenth century. Curated by David Harris, CCA, and Barry Bergdoll, Columbia University.
Hall cases
Paul Desmarais Theatre
17 April 2003
Paul Desmarais Theatre
Evoking a provocation famously framed by Le Corbusier, “Architecture ou Révolution,” this conversation will situate the SAAL process in Portugal within international debates during the 1960s and 1970s on social housing and the architect’s social responsibility. Nuno Portas, Secretary of State for Housing and Urbanism of the government established after the 1974 Portuguese(...)
Paul-Desmarais Theatre
14 May 2015 , 6pm
Architecture or Revolution? A Conversation with Nuno Portas and Nuno Grande
Actions:
Description:
Evoking a provocation famously framed by Le Corbusier, “Architecture ou Révolution,” this conversation will situate the SAAL process in Portugal within international debates during the 1960s and 1970s on social housing and the architect’s social responsibility. Nuno Portas, Secretary of State for Housing and Urbanism of the government established after the 1974 Portuguese(...)
Paul-Desmarais Theatre
photographs
PH1979:0294:003
1850s-1860s
photographs
1850s-1860s
PH1980:0241
1854-1855 ?
Disneyland, with its far-flung colonies in Florida, Japan, and France, is a key symbol of contemporary American culture that has been both celebrated and attacked as the ultimate embodiment of consumer society, of simulation and pastiche, of the blurring of distinctions between reality and mass-media imagery. The Architecture of Reassurance: Designing the Disney Theme(...)
Main galleries
17 June 1997 to 28 September 1997
The Architecture of Reassurance: Designing the Disney Theme Parks
Actions:
Description:
Disneyland, with its far-flung colonies in Florida, Japan, and France, is a key symbol of contemporary American culture that has been both celebrated and attacked as the ultimate embodiment of consumer society, of simulation and pastiche, of the blurring of distinctions between reality and mass-media imagery. The Architecture of Reassurance: Designing the Disney Theme(...)
Main galleries
drawings
DR1991:0011:001-032
1812-1813
drawings
1812-1813
Édouard Baldus, more than any other photographer, defined the modern landscape and established the standard for architectural photography. The Photographs of Édouard Baldus: Landscapes and Monuments of France chronicles the Golden Age of France as seen by the photographer. The Photographs of Édouard Baldus is organized by chronological sections to reveal the evolution of(...)
Main galleries
25 January 1995 to 23 April 1995
The Photographs of Édouard Baldus: Landscapes and Monuments of France
Actions:
Description:
Édouard Baldus, more than any other photographer, defined the modern landscape and established the standard for architectural photography. The Photographs of Édouard Baldus: Landscapes and Monuments of France chronicles the Golden Age of France as seen by the photographer. The Photographs of Édouard Baldus is organized by chronological sections to reveal the evolution of(...)
Main galleries
textual records
February-March 1985 and February-March 1987 issues of the French journal Techniques & Architecture
DR2004:0544
Description:
February-March 1985 and February-March 1987 issues of the French journal Techniques & Architecture, clippings, and clippings from the Parc project
February-March 1985 and February-March 1987 issues of the French journal Techniques & Architecture
Actions:
DR2004:0544
Description:
February-March 1985 and February-March 1987 issues of the French journal Techniques & Architecture, clippings, and clippings from the Parc project
textual records






