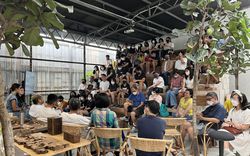Making Mamak, Emerging curator 2022-2023, Malaysian art collectives, south east asia, commoning
25 August 2024
Field Notes: From an Island to a Peninsula, and Back to Another Island
Clarissa Lim Kye Lee reflects on the findings from Making Mamak
Actions:
articles
25 August 2024
articles
Promise or Perturbation
Figuring Territory
20 March 2023
Figuring Territory
textual records
DR1994:0149:1843:002
Meeting minutes, memorandums, projects logs, notes, field notes, reports
Actions:
DR1994:0149:1843:002
textual records
textual records
AP075.S1.1961.PR02.001
Description:
Also includes concept notes, cost estimates and invoices, correspondence and press and publicity related to the project. Original folders entitled: "HAWAII 1964 / KEAUHOU RESORT, KONA".
1961-1967
Field notes and research, Keauhou Resort, Keauhou Bay, Hawaii
Actions:
AP075.S1.1961.PR02.001
Description:
Also includes concept notes, cost estimates and invoices, correspondence and press and publicity related to the project. Original folders entitled: "HAWAII 1964 / KEAUHOU RESORT, KONA".
textual records
1961-1967
textual records
ARCH257091
Description:
1 file - "Proposal New Massey Hall, Report on Field Research and Investigations" (Mathers & Haldenby, Architects and Planners, 1970), pre-design notes, sketch
circa 1947-2002
"Proposal New Massey Hall, Report on Field Research and Investigations" (Mathers & Haldenby, Architects and Planners, 1970), pre-design notes, sketch
Actions:
ARCH257091
Description:
1 file - "Proposal New Massey Hall, Report on Field Research and Investigations" (Mathers & Haldenby, Architects and Planners, 1970), pre-design notes, sketch
textual records
circa 1947-2002
drawings
Quantity:
11 drawing(s)
ARCH217447
drawings
Quantity:
11 drawing(s)
ARCH400363
Description:
Hand-written document stating the potential of the grid to overcome conventional distinctions in the field of architecture between the ‘natural and unnatural, animate and inanimate’ worlds.
1972
Notes and sketches for Supersuperficie [Supersurface]
Actions:
ARCH400363
Description:
Hand-written document stating the potential of the grid to overcome conventional distinctions in the field of architecture between the ‘natural and unnatural, animate and inanimate’ worlds.
Project
AP075.S1.1961.PR02
Description:
This project series documents Cornelia Hahn Oberlander's landscaping project for the Keauhou Resort golf course complex in Keauhou Bay, Hawaii. The project series contains field notes and research produced between 1961 and 1967.
1961-1967
Keauhou Resort, Keauhou Bay, Hawaii (1961-1967)
Actions:
AP075.S1.1961.PR02
Description:
This project series documents Cornelia Hahn Oberlander's landscaping project for the Keauhou Resort golf course complex in Keauhou Bay, Hawaii. The project series contains field notes and research produced between 1961 and 1967.
Project
1961-1967
Project
CI007.S1.1939.PR01
Description:
This project series documents Mies van der Rohe project for the Illinois Institute of Techology in Chicago, Illinois, United States. This series includes documents related to his project for the Illinois Institute of Technology Campus Master Plan (1936-1958), and his work on various pavilion of the campus: the Boiler Plant (1945-1946), the Field House Building, Gymnasium, Natatorium (1939-1945), the Metallurgy and Chemical Engineering Building (Perlstein Hall) (1944-1947), the Minerals and Metals Research Building (1942-1943), and the Robert F. Carr Memorial Chapel of Saint Savior (1949-1952). The material in this series was produced between 1939 and 1958, with a bulk of material from 1930 to 1946. The series contains drawings and sketches by Mies van der Rohe, predominantly related to the the Metallurgy and Chemical Engineering Building (Perlstein Hall), the Field House Building, Gymnasium, Natatorium, and the Minerals and Metals Research Building, and also photographs of some of the drawings and exterior views of the Boiler Plant photographed by Hedrich-Blessing. The series also includes a few textual records of notes and calculations for the Field House Building, Gymnasium, Natatorium.
1936-1958
Illinois Institute of Technology, Chicago, Illinois, United States (1939-1958)
Actions:
CI007.S1.1939.PR01
Description:
This project series documents Mies van der Rohe project for the Illinois Institute of Techology in Chicago, Illinois, United States. This series includes documents related to his project for the Illinois Institute of Technology Campus Master Plan (1936-1958), and his work on various pavilion of the campus: the Boiler Plant (1945-1946), the Field House Building, Gymnasium, Natatorium (1939-1945), the Metallurgy and Chemical Engineering Building (Perlstein Hall) (1944-1947), the Minerals and Metals Research Building (1942-1943), and the Robert F. Carr Memorial Chapel of Saint Savior (1949-1952). The material in this series was produced between 1939 and 1958, with a bulk of material from 1930 to 1946. The series contains drawings and sketches by Mies van der Rohe, predominantly related to the the Metallurgy and Chemical Engineering Building (Perlstein Hall), the Field House Building, Gymnasium, Natatorium, and the Minerals and Metals Research Building, and also photographs of some of the drawings and exterior views of the Boiler Plant photographed by Hedrich-Blessing. The series also includes a few textual records of notes and calculations for the Field House Building, Gymnasium, Natatorium.
project
1936-1958
archives
Level of archival description:
Fonds
AP058
Synopsis:
The Blanche Lemco van Ginkel fonds consists of textual records documenting her participation in professional societies and committees, conferences and lectures, and her administrative and teaching activities at the Faculty of Architecture and Landscape Architecture, University of Toronto, including material relating to the programme and exhibitions. The fonds contains correspondence, reports, minutes, notes, information packages, papers, presentation panels, etc., dating from 1970 to 1992.
1970-1992
Blanche Lemco van Ginkel fonds
Actions:
AP058
Synopsis:
The Blanche Lemco van Ginkel fonds consists of textual records documenting her participation in professional societies and committees, conferences and lectures, and her administrative and teaching activities at the Faculty of Architecture and Landscape Architecture, University of Toronto, including material relating to the programme and exhibitions. The fonds contains correspondence, reports, minutes, notes, information packages, papers, presentation panels, etc., dating from 1970 to 1992.
archives
Level of archival description:
Fonds
1970-1992


![Notes and sketches for Supersuperficie [Supersurface]](/img-collection/Qft1oA2ulpa4iBSP0veKaRTJdCg=/500x658/485668.jpg)