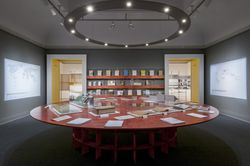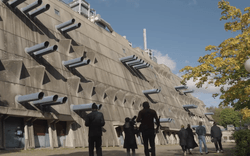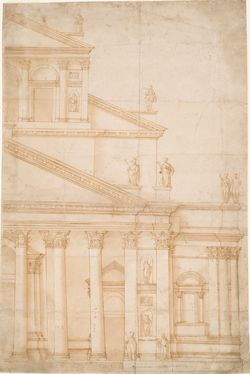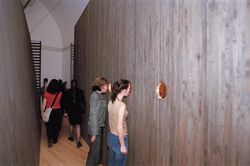The beginning of the 1950s was a moment of global upheaval. From India to Morocco, from Guatemala to Indochina, the process of decolonization gained momentum and the Cold War began. Architects working or acting as experts in the non-Western areas of the globe could no longer plan as if sites were terrains vague and people were mute subjects. The end of colonial(...)
Main galleries Keyword(s):
Casablanca, Chandigarh, Le Corbusier, Jeanneret, Morocco, Punjab, India, Morocco, modernism, Africa, Takashi Homma, Yto Barrada
26 November 2013 to 20 April 2014
How architects, experts, politicians, international agencies and citizens negotiate modern planning: Casablanca Chandigarh
Actions:
Description:
The beginning of the 1950s was a moment of global upheaval. From India to Morocco, from Guatemala to Indochina, the process of decolonization gained momentum and the Cold War began. Architects working or acting as experts in the non-Western areas of the globe could no longer plan as if sites were terrains vague and people were mute subjects. The end of colonial(...)
Main galleries Keyword(s):
Casablanca, Chandigarh, Le Corbusier, Jeanneret, Morocco, Punjab, India, Morocco, modernism, Africa, Takashi Homma, Yto Barrada
The exhibition addresses a central and timely aspect of the work of Carlo Scarpa: its distinctive approach to contending with the layers of history that mark the fabric of a city and a building. In addressing Scarpa’s ability to weave new work into, and often out of, the disparate fragments of the old, Carlo Scarpa, Architect: Intervening with History begins to unravel(...)
Main galleries
26 May 1999 to 31 October 1999
Carlo Scarpa, Architect: Intervening with History
Actions:
Description:
The exhibition addresses a central and timely aspect of the work of Carlo Scarpa: its distinctive approach to contending with the layers of history that mark the fabric of a city and a building. In addressing Scarpa’s ability to weave new work into, and often out of, the disparate fragments of the old, Carlo Scarpa, Architect: Intervening with History begins to unravel(...)
Main galleries
10 Minutes is a collection of twenty-four interviews with architects, designers, and artists about their relationship with materials and how this informs architectures and design’s place in society. Questions of economy, ecology, cooperation, and pedagogy are also at the heart of the conversations, revealing a variety of contemporary, exploratory, and constantly renewed(...)
2 May 2024, 6pm
10 minutes: Architects and Designers in Conversation
Actions:
Description:
10 Minutes is a collection of twenty-four interviews with architects, designers, and artists about their relationship with materials and how this informs architectures and design’s place in society. Questions of economy, ecology, cooperation, and pedagogy are also at the heart of the conversations, revealing a variety of contemporary, exploratory, and constantly renewed(...)
Amid education reform in American schools of architecture in the 1970s, Kenneth Frampton was integral in transforming the curriculum of Columbia University’s Graduate School of Architecture Planning. In particular, he designed and taught what became three core courses: the theory seminar “Comparative Critical Analysis,” the history lectures “Thresholds of Modern(...)
31 May 2017 to 24 September 2017
Educating Architects: Four Courses by Kenneth Frampton
Actions:
Description:
Amid education reform in American schools of architecture in the 1970s, Kenneth Frampton was integral in transforming the curriculum of Columbia University’s Graduate School of Architecture Planning. In particular, he designed and taught what became three core courses: the theory seminar “Comparative Critical Analysis,” the history lectures “Thresholds of Modern(...)
articles
Architecting a Change
Forces of Friction
9 December 2024
Architecting a Change
Federica Zambeletti in conversation with Arno Brandlhuber and Olaf Grawert
Actions:
Forces of Friction
The history of architecture addresses the relationships between spaces, buildings, urban geometries, and social practices—it tells us how an experience of space corresponds to an experience of the world. To this end, this lecture will analyze the sixteenth-century debate around the completion of the facade of the Basilica of San Petronio in Bologna, partially built in the(...)
Paul Desmarais Theatre Keyword(s):
Guido Beltramini, church of San Petronio, Bologna, Andrea Palladio, Baldassare Peruzzi, Giacomo da Vignola
5 October 2017, 6:30pm
Guido Beltramini, what was history for patrons and architects in Bologna in 1579?
Actions:
Description:
The history of architecture addresses the relationships between spaces, buildings, urban geometries, and social practices—it tells us how an experience of space corresponds to an experience of the world. To this end, this lecture will analyze the sixteenth-century debate around the completion of the facade of the Basilica of San Petronio in Bologna, partially built in the(...)
Paul Desmarais Theatre Keyword(s):
Guido Beltramini, church of San Petronio, Bologna, Andrea Palladio, Baldassare Peruzzi, Giacomo da Vignola
articles
12 May 2016
Laboratories examines how architecture can respond to an uncertain post-September 11 world and construct a new stage for thought. Six young Montreal architecture firms present environments or installations that investigate the fundamental language of architecture and that affirm the civilizing power of the imagination. The contributing firms are Atelier Big City, Atelier(...)
Main galleries
18 April 2002 to 15 September 2002
Laboratories: Six Young Architectural Firms in the CCA Galleries
Actions:
Description:
Laboratories examines how architecture can respond to an uncertain post-September 11 world and construct a new stage for thought. Six young Montreal architecture firms present environments or installations that investigate the fundamental language of architecture and that affirm the civilizing power of the imagination. The contributing firms are Atelier Big City, Atelier(...)
Main galleries
Project
AP056.S1.1994.PR06
Description:
This project series documents a prototype bank branch for Canada Trust in Bowmanville, Ontario from 1994-1995. The office identified the project number as 9413. This project consisted of the design of several types of bank branches including free-standing buildings, drive-thru branches and the electronic branches of the future. The goal was to create brand recognition through consistent design features and to adapt to the accessibility needs of the bank's clientele. The primary site was at the corner of Liberty and King Streets in Bowmanville, but the architects examined how the initial concept could be altered for different local environments. Graphics, furniture, banking accessories, and ABM façades were also designed. The project is recorded through a model, drawings and some accompanying notes dating from 1994-1995. The drawings include site surveys, sketches, presentation drawings, plans, elevations, sections, perspectives and details. Some drawings for furnishings and signage are also included.
1994-1995
Canada Trust Prototype Branch, Bowmanville, Ontario (1994-1995)
Actions:
AP056.S1.1994.PR06
Description:
This project series documents a prototype bank branch for Canada Trust in Bowmanville, Ontario from 1994-1995. The office identified the project number as 9413. This project consisted of the design of several types of bank branches including free-standing buildings, drive-thru branches and the electronic branches of the future. The goal was to create brand recognition through consistent design features and to adapt to the accessibility needs of the bank's clientele. The primary site was at the corner of Liberty and King Streets in Bowmanville, but the architects examined how the initial concept could be altered for different local environments. Graphics, furniture, banking accessories, and ABM façades were also designed. The project is recorded through a model, drawings and some accompanying notes dating from 1994-1995. The drawings include site surveys, sketches, presentation drawings, plans, elevations, sections, perspectives and details. Some drawings for furnishings and signage are also included.
Project
1994-1995
archives
Level of archival description:
Fonds
AP056
Synopsis:
The Kuwabara Payne McKenna Blumberg fonds documents the architectural projects of the firm from 1984-2003. 125 projects are recorded through drawings, photographs, models, textual records, periodicals and paintings. These projects include built work, proposals and competition entries.
1984-2003
Kuwabara Payne Mckenna Blumberg fonds
Actions:
AP056
Synopsis:
The Kuwabara Payne McKenna Blumberg fonds documents the architectural projects of the firm from 1984-2003. 125 projects are recorded through drawings, photographs, models, textual records, periodicals and paintings. These projects include built work, proposals and competition entries.
archives
Level of archival description:
Fonds
1984-2003







