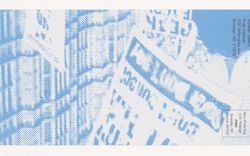articles
Architects Call For...
14 April 2025
webpages
For the next CCA web issue, “Figuring Territory*, we launch an open call for contributions to imagine, construct, dismantle, rebuild, write, and rewrite understandings of territory. Abstract submission deadline: 7 February 2022.
Open call for contributions: Figuring Territory
Actions:
Summary:
For the next CCA web issue, “Figuring Territory*, we launch an open call for contributions to imagine, construct, dismantle, rebuild, write, and rewrite understandings of territory. Abstract submission deadline: 7 February 2022.
webpages
DR2006:0104:003
4 March 1988
ARCH286987
circa 1971
photographs
Photograph of advertisement for the The Daily Morning Call newspaper, San Francisco, California
PH1980:0044:078
1879-1880
Photograph of advertisement for the The Daily Morning Call newspaper, San Francisco, California
Actions:
PH1980:0044:078
photographs
1879-1880
born digital, photographs
AP207.S1.1971.PR07.002
Description:
Most common file formats: Microsoft Word for Windows, JPEG File Interchange Format
2010 - 2015
Project descriptions and photographs of the sign, Some Call Him Pig
Actions:
AP207.S1.1971.PR07.002
Description:
Most common file formats: Microsoft Word for Windows, JPEG File Interchange Format
born digital, photographs
2010 - 2015
textual records
DR2012:0015:025:017
Description:
File containing documents in English, including newspaper clippings related to municipal construction projects in Montreal, and correspondence related to the Royal Architectural Institute of Canada. Also included is a call for public art design submissions for the McGill University Health Centre, Glen Site. Original folder inscribed on front label in graphite: POTENTIAL PROJECTS
2011-2012
Newspaper clippings, correspondence, call for public art design submissions, McGill University Health Centre, Glen Site, Montréal, Québec
Actions:
DR2012:0015:025:017
Description:
File containing documents in English, including newspaper clippings related to municipal construction projects in Montreal, and correspondence related to the Royal Architectural Institute of Canada. Also included is a call for public art design submissions for the McGill University Health Centre, Glen Site. Original folder inscribed on front label in graphite: POTENTIAL PROJECTS
textual records
2011-2012
drawings
Quantity:
8 reprographic copy(ies)
ARCH265740
Elevations, plans and perspectives for a project called "Pimlico Housing Scheme"
Actions:
ARCH265740
drawings
Quantity:
8 reprographic copy(ies)
drawings
Quantity:
6 drawing(s)
ARCH265739
Plans, elevations and a perspective for a project called "Pimlico Housing Scheme"
Actions:
ARCH265739
drawings
Quantity:
6 drawing(s)
archives
Level of archival description:
Fonds
AP103
Synopsis:
The IFCCA Prize Competition for the Design of Cities fonds primarily documents the activities involved in the organization and realization of the Prize Competition, as well as the most active years of the IFCCA. The fonds is made up of primarily of textual documents dating from 1992 to 2001. The Prize Competition challenged architects from around the world to rethink and redesign a site on the western edge of Manhattan, New York City, New York. Five finalists were chosen by a jury of well known figures in the architecture field, and given four months to complete their proposals. Peter Eisenman, Peter Eisenman Architects, New York City, was declared the winner on 28 June 1999. Two exhibitions of the work of the finalists, in New York City (1999, with an accompanying colloquium) and at the CCA in Montreal (2000-2001) followed the Prize Competition.
1992-2001, predominant 1996-2001
IFCCA Prize Competition for the Design of Cities fonds
Actions:
AP103
Synopsis:
The IFCCA Prize Competition for the Design of Cities fonds primarily documents the activities involved in the organization and realization of the Prize Competition, as well as the most active years of the IFCCA. The fonds is made up of primarily of textual documents dating from 1992 to 2001. The Prize Competition challenged architects from around the world to rethink and redesign a site on the western edge of Manhattan, New York City, New York. Five finalists were chosen by a jury of well known figures in the architecture field, and given four months to complete their proposals. Peter Eisenman, Peter Eisenman Architects, New York City, was declared the winner on 28 June 1999. Two exhibitions of the work of the finalists, in New York City (1999, with an accompanying colloquium) and at the CCA in Montreal (2000-2001) followed the Prize Competition.
archives
Level of archival description:
Fonds
1992-2001, predominant 1996-2001


