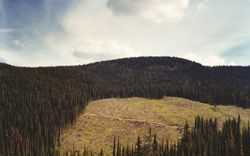photographs
PH1979:0556:181
printed ca. 1860
photographs
printed ca. 1860
DR2006:0105:011
Description:
Article published in 'Building design', June 27, 1986.
27 June 1986
Major apartheid splits looming over ISAA constitution
Actions:
DR2006:0105:011
Description:
Article published in 'Building design', June 27, 1986.
PH1980:0048.06:016
architecture
1859-1860
View of the Law Courts from across Constitution Square, Seville, Spain
Actions:
PH1980:0048.06:016
architecture
photographs
PH1980:0048.06:001
architecture
1859-1860
View of Saint Anthony's Church from across Constitution Square, Cadiz, Spain
Actions:
PH1980:0048.06:001
photographs
1859-1860
architecture
PH1979:0474:037
1939
New York World's Fair (1939-1940): Basin on Constitution Mall containing the four Moods of Time sculptures
Actions:
PH1979:0474:037
PH1981:0300
1939
PH1986:0901:045
Description:
- This photograph was taken from the Acropolis, looking northeast. Palace Square is the heavily treed area at centre; the Royal Palace is the large building at centre right; the Demetriou House is at centre left, facing the Square; the Plaka comprises the smaller houses and buildings in the foreground.
architecture, topographic
between 1859 and ca. 1870
Panoramic view of the area around Palace Square (now Syntagma [Constitution] Square) showing Lykavittos (also known as Lycabettus) Hill, the Royal Palace (also known as the Old Palace; now the Parliament), the Demetriou House, and the Plaka, Athens, Greece
Actions:
PH1986:0901:045
Description:
- This photograph was taken from the Acropolis, looking northeast. Palace Square is the heavily treed area at centre; the Royal Palace is the large building at centre right; the Demetriou House is at centre left, facing the Square; the Plaka comprises the smaller houses and buildings in the foreground.
architecture, topographic
Project
Vietnam War Memorial
AP153.S1.D27
Description:
File related to design competition proposal by Douglas Kelbaugh for the Vietnam War Memorial in the Constitution Garden, in Washington D.C., in 1981. The material in this file was produced in 1981 or in 1982. The file contains reprographic copies.
1981 or 1982
Vietnam War Memorial
Actions:
AP153.S1.D27
Description:
File related to design competition proposal by Douglas Kelbaugh for the Vietnam War Memorial in the Constitution Garden, in Washington D.C., in 1981. The material in this file was produced in 1981 or in 1982. The file contains reprographic copies.
File 27
1981 or 1982
articles
From Commodity to Community?
The planet is the client
22 December 2016
The planet is the client
drawings, textual records, photographs
DR1995:0252:2320-2449
Description:
annual reports, funding application documents, planning report, proposal, drawings, minutes of meeting, promotional material for Inter-Action Centre, drawings and sketches, clippings, press releases, contract documents, consultant's report, bill of approximate quantities, brochure, invitation card, fliers, pamphlets for Inter-Action Centre, regulations, photographs of site, poster, draft constitution, progress chart, and correspondence
Annual reports, funding application documents, planning report
Actions:
DR1995:0252:2320-2449
Description:
annual reports, funding application documents, planning report, proposal, drawings, minutes of meeting, promotional material for Inter-Action Centre, drawings and sketches, clippings, press releases, contract documents, consultant's report, bill of approximate quantities, brochure, invitation card, fliers, pamphlets for Inter-Action Centre, regulations, photographs of site, poster, draft constitution, progress chart, and correspondence
drawings, textual records, photographs




![Panoramic view of the area around Palace Square (now Syntagma [Constitution] Square) showing Lykavittos (also known as Lycabettus) Hill, the Royal Palace (also known as the Old Palace; now the Parliament), the Demetriou House, and the Plaka, Athens, Greece](/img-collection/5wtLG53LAc9zpNYeQIS4iHJEIdU=/500x368/13882.jpg)
