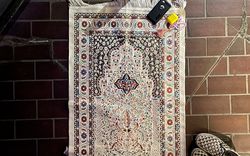articles
Contested Territories of Prayer
Shukri Sultan on appropriating individual sacred territory in the city
Actions:
Figuring Territory
As part of the first phase of the CCA’s Mellon Multidisciplinary Research Program, Nick Beech, Timothy Ivison, Simon Sadler and Ben Sweeting discuss their ongoing research into cultural transformation and architecture in postwar Britain:
Shaughnessy House
10 September 2015 , 6PM
British Architecture and the Contestation of Postwar Cultural Consensus
Actions:
Description:
As part of the first phase of the CCA’s Mellon Multidisciplinary Research Program, Nick Beech, Timothy Ivison, Simon Sadler and Ben Sweeting discuss their ongoing research into cultural transformation and architecture in postwar Britain:
Shaughnessy House
textual records
DR1980:0014:001-025
19th century
textual records
19th century
textual records
ARCH221058
Description:
papers
National bridge building contest, student competition
Actions:
ARCH221058
Description:
papers
textual records
photographs
Quantity:
33 slide(s)
ARCH221059
photographs
Quantity:
33 slide(s)
drawings
DR2007:0085:005
Description:
Presentation posters submitted for a contest named "Art and the City", concerning the urban renewal of the Esplanade Frontenac, Sherbrooke, Québec.
2003
Presentation posters submitted for a contest named "Art and the City"
Actions:
DR2007:0085:005
Description:
Presentation posters submitted for a contest named "Art and the City", concerning the urban renewal of the Esplanade Frontenac, Sherbrooke, Québec.
drawings
2003
Project
AP041.S1.2010.D2
Description:
Project series documents Melvin Charney’s unexecuted submission for a public art design contest for the Glen Site of the McGill University Health Centre. It includes textual records.
2010-2012
McGill University Health Centre, Glen Site, Montréal, Québec
Actions:
AP041.S1.2010.D2
Description:
Project series documents Melvin Charney’s unexecuted submission for a public art design contest for the Glen Site of the McGill University Health Centre. It includes textual records.
Project
2010-2012
archives
Level of archival description:
Fonds
AP190
Synopsis:
The Preston Scott Cohen Eyebeam project records, 2001-2016, consist of 281 digital files that document the architect’s competition entry for the Eyebeam Atelier Museum in New York City, developed in 2001. The archive includes 154 digital models in Rhinoceros, 30 digital models in STL, approximately 90 digital images, one video, and a number of Illustrator, Photoshop, PDF, and Microsoft Word files.
2001-2016
Preston Scott Cohen Eyebeam project records
Actions:
AP190
Synopsis:
The Preston Scott Cohen Eyebeam project records, 2001-2016, consist of 281 digital files that document the architect’s competition entry for the Eyebeam Atelier Museum in New York City, developed in 2001. The archive includes 154 digital models in Rhinoceros, 30 digital models in STL, approximately 90 digital images, one video, and a number of Illustrator, Photoshop, PDF, and Microsoft Word files.
archives
Level of archival description:
Fonds
2001-2016
Project
CI005.S1.1951.PR1
Description:
The Northeast Polder Works for Wieringermeet initiated a contest for the design of a polder tower that would serve as a water tower and act as landmark to the empty polder area. Oud created one design that conformed to the competition guidelines and a second alternative one which he favoured. Project E was created according to the competition rules, while Motto E represented Oud's favoured design. Project E featured a carillon at the midway point of the tower; in Motto E, Oud instead placed the carillon at the top of the tower with the middle section as office space. Ultimately, the board declined all competition entries and assigned H. van Gent to the 1959 tower design (Taverne et al. 2001, 465). Project series includes a perspective drawing for Motto E of the polder tower.
1951
Polder Tower Competition, Emmeloord, Netherlands (1951)
Actions:
CI005.S1.1951.PR1
Description:
The Northeast Polder Works for Wieringermeet initiated a contest for the design of a polder tower that would serve as a water tower and act as landmark to the empty polder area. Oud created one design that conformed to the competition guidelines and a second alternative one which he favoured. Project E was created according to the competition rules, while Motto E represented Oud's favoured design. Project E featured a carillon at the midway point of the tower; in Motto E, Oud instead placed the carillon at the top of the tower with the middle section as office space. Ultimately, the board declined all competition entries and assigned H. van Gent to the 1959 tower design (Taverne et al. 2001, 465). Project series includes a perspective drawing for Motto E of the polder tower.
project
1951
articles
Tracing the Marine Drive, Accra
by Łukasz Stanek compares colonial and postcolonial masterplans
Actions:


