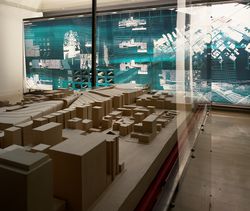articles
A history of references
Launched in November 1998 by the International Foundation for the Canadian Centre for Architecture, The CCA Competition for the Design of Cities invited architects from around the world to submit solutions to a problem facing all major cities at the dawn of the twenty-first century: how to repair the scars left by transportation structures that are vestiges from a bygone(...)
Main galleries
15 November 2000 to 1 April 2001
New York: CCA Competition for the Design of Cities
Actions:
Description:
Launched in November 1998 by the International Foundation for the Canadian Centre for Architecture, The CCA Competition for the Design of Cities invited architects from around the world to submit solutions to a problem facing all major cities at the dawn of the twenty-first century: how to repair the scars left by transportation structures that are vestiges from a bygone(...)
Main galleries
Project
AP163.S2.SS1.D22
Description:
File documents Victor Prus's work with the National Industrial Design Council for the creation of an Industrial Design Exhibition in Canada, to be held in Stratford, Ontario. Material in this file was produced between 1957 and 1960. The file contains site plans and plans for the exhibition. There are also textual records, including correspondence and reports, and a photograph of the proposed site for the exhibition.
1957-1960
Stratford Industrial Design Exhibition
Actions:
AP163.S2.SS1.D22
Description:
File documents Victor Prus's work with the National Industrial Design Council for the creation of an Industrial Design Exhibition in Canada, to be held in Stratford, Ontario. Material in this file was produced between 1957 and 1960. The file contains site plans and plans for the exhibition. There are also textual records, including correspondence and reports, and a photograph of the proposed site for the exhibition.
File 22
1957-1960
ARCH400694
4 May 1959
drawings, textual records
ARCH278330
Description:
File's title: Montaje-exposición. Contains a sheet of notes of well.
ca. 1987
Design of the exhibition, Le Corbusier: rascacielos
Actions:
ARCH278330
Description:
File's title: Montaje-exposición. Contains a sheet of notes of well.
drawings, textual records
ca. 1987
drawings
ARCH278383
Description:
File's title: DWG.
ca. 2005
Exhibition design plans, Grand Tour, exposición
Actions:
ARCH278383
Description:
File's title: DWG.
drawings
ca. 2005
16 September 2021 to 13 March 2022
The drawings presented in this exhibition are annotated to show the Italian Renaissance master architect Andrea Palladio as a draughtsman considering a blank sheet of paper. Palladio at Work considers a life sustained by drawing, the process by which Palladio’s design was developed, argued, and communicated. Curated by Guido Beltramini and Charles Hind. Co-organized with(...)
Octagonal gallery
3 March 2011 to 22 May 2011
Palladio at Work: An annotated exhibition
Actions:
Description:
The drawings presented in this exhibition are annotated to show the Italian Renaissance master architect Andrea Palladio as a draughtsman considering a blank sheet of paper. Palladio at Work considers a life sustained by drawing, the process by which Palladio’s design was developed, argued, and communicated. Curated by Guido Beltramini and Charles Hind. Co-organized with(...)
Octagonal gallery
textual records
ARCH253432
Description:
The files includes correspondence, design notes, reports, black-and-white photographs and negatives.
1959
Correspondence, design notes, reports, and photographs, CMHC Exhibition
Actions:
ARCH253432
Description:
The files includes correspondence, design notes, reports, black-and-white photographs and negatives.
textual records
1959
textual records
AP207.S2.SS01.001
circa 1980
textual records
circa 1980




