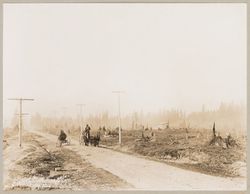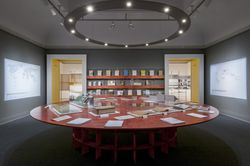articles
Jonas Henderson, Emma Martin, DEW Line, radar, colonial, Distant Early Warning Line, Inuit, indigenous, Stephen Bulger
4 December 2022
Colonial Gazing, Part 1: Pictures to Places
Jonas Henderson and Emma Martin study the DEW Line photographs within the CCA’s collection
Actions:
Shaughnessy House Keyword(s):
research fellow 2022, seminar, research, Desirée Valadares, infrastructure, railway, highway, colonial history
10 November 2022, 6pm
Shaughnessy House Keyword(s):
research fellow 2022, seminar, research, Desirée Valadares, infrastructure, railway, highway, colonial history
archives
Level of archival description:
Fonds
PGL architectes fonds
AP014
Synopsis:
Le fonds PGL architectes, 1959 – 1994, témoigne des activités de la firme d’architecture montréalaise, Papineau Gérin-Lajoie Le Blanc architectes, autant que ses sociétés affiliées et firmes remplaçantes. La majorité du fonds comprend des documents qui représentent 70 projets architecturaux, incluant des projets entrepris à travers le Québec, à Ottawa, à de multiples endroits au Nunavut, ainsi que des projets internationaux. Le fonds met en évidence la participation du PGL dans la construction d'infrastructure coloniale au Nunavik et au Nunavut, y compris les travaux sur des écoles associées avec des foyers fédéraux, qui sont reconnus comme faisant partie du système des pensionnats autochtones du Canada. De plus, le fonds documente l’utilisation des panneaux de fibre de verre modulaires employés par PGL. Pour la plupart, les documents dans ce fonds se composent des dessins, des documents photographiques, et des documents textuels. _____________________________________________________________________________________________________________ The PGL architectes fonds, 1959 - 1994, documents the work and activities of the Montréal-based architecture firm, Papineau Gérin-Lajoie Le Blanc architectes, and its successor and affiliate companies. The records within this fonds represent 70 architectural projects undertaken by the firm, which include projects throughout Québec, Ottawa, and various locations in Nunavut, as well as some international projects. The fonds offers evidence of PGL’s participation in the construction of colonial infrastructure in Nunavik and Nunavut, including work on schools that are connected to Federal Hostels which are recognised as part of Canada's Indian Residential School system. The fonds also contains records documenting PGL’s use of modular, fiberglass-reinforced plastic panels in construction. The records within this fonds largely consist of drawings, photographic materials, and textual records.
1959 - 1994
PGL architectes fonds
Actions:
AP014
Synopsis:
Le fonds PGL architectes, 1959 – 1994, témoigne des activités de la firme d’architecture montréalaise, Papineau Gérin-Lajoie Le Blanc architectes, autant que ses sociétés affiliées et firmes remplaçantes. La majorité du fonds comprend des documents qui représentent 70 projets architecturaux, incluant des projets entrepris à travers le Québec, à Ottawa, à de multiples endroits au Nunavut, ainsi que des projets internationaux. Le fonds met en évidence la participation du PGL dans la construction d'infrastructure coloniale au Nunavik et au Nunavut, y compris les travaux sur des écoles associées avec des foyers fédéraux, qui sont reconnus comme faisant partie du système des pensionnats autochtones du Canada. De plus, le fonds documente l’utilisation des panneaux de fibre de verre modulaires employés par PGL. Pour la plupart, les documents dans ce fonds se composent des dessins, des documents photographiques, et des documents textuels. _____________________________________________________________________________________________________________ The PGL architectes fonds, 1959 - 1994, documents the work and activities of the Montréal-based architecture firm, Papineau Gérin-Lajoie Le Blanc architectes, and its successor and affiliate companies. The records within this fonds represent 70 architectural projects undertaken by the firm, which include projects throughout Québec, Ottawa, and various locations in Nunavut, as well as some international projects. The fonds offers evidence of PGL’s participation in the construction of colonial infrastructure in Nunavik and Nunavut, including work on schools that are connected to Federal Hostels which are recognised as part of Canada's Indian Residential School system. The fonds also contains records documenting PGL’s use of modular, fiberglass-reinforced plastic panels in construction. The records within this fonds largely consist of drawings, photographic materials, and textual records.
archives
Level of archival description:
Fonds
1959 - 1994
Learning from... Cairo
Nasser Rabbat challenges the traditional framing strategies of East vs. West or traditional vs. modern, focusing instead on the dialectical relationship of modernity and history in the making of contemporary Cairo. Shaped by distinct waves of modernity from the colonial Napoleonic invasion of 1789 to the revolution and independence in 1952, the city responded with layers(...)
Paul-Desmarais Theatre
15 September 2011 , 7pm
Learning from... Cairo
Actions:
Description:
Nasser Rabbat challenges the traditional framing strategies of East vs. West or traditional vs. modern, focusing instead on the dialectical relationship of modernity and history in the making of contemporary Cairo. Shaped by distinct waves of modernity from the colonial Napoleonic invasion of 1789 to the revolution and independence in 1952, the city responded with layers(...)
Paul-Desmarais Theatre
The beginning of the 1950s was a moment of global upheaval. From India to Morocco, from Guatemala to Indochina, the process of decolonization gained momentum and the Cold War began. Architects working or acting as experts in the non-Western areas of the globe could no longer plan as if sites were terrains vague and people were mute subjects. The end of colonial(...)
Main galleries Keyword(s):
Casablanca, Chandigarh, Le Corbusier, Jeanneret, Morocco, Punjab, India, Morocco, modernism, Africa, Takashi Homma, Yto Barrada
26 November 2013 to 20 April 2014
How architects, experts, politicians, international agencies and citizens negotiate modern planning: Casablanca Chandigarh
Actions:
Description:
The beginning of the 1950s was a moment of global upheaval. From India to Morocco, from Guatemala to Indochina, the process of decolonization gained momentum and the Cold War began. Architects working or acting as experts in the non-Western areas of the globe could no longer plan as if sites were terrains vague and people were mute subjects. The end of colonial(...)
Main galleries Keyword(s):
Casablanca, Chandigarh, Le Corbusier, Jeanneret, Morocco, Punjab, India, Morocco, modernism, Africa, Takashi Homma, Yto Barrada
Mrinalini Rajagopalan traces the history of the Red Fort in Delhi from its destruction by the British in 1857 to their later efforts to preserve and protect the same structure. Click here for a listing of the rest of this summer’s seminars.
Shaughnessy House
8 July 2010
Visiting Scholar Seminar: Mrinalini Rajagopalan
Actions:
Description:
Mrinalini Rajagopalan traces the history of the Red Fort in Delhi from its destruction by the British in 1857 to their later efforts to preserve and protect the same structure. Click here for a listing of the rest of this summer’s seminars.
Shaughnessy House
3 August 2023, 6pm to 7:30pm
books
Description:
276 pages : illustrations, maps ; 24 cm.
Paris : Harmattan, ©2010.
Villes et sociétés urbaines en Amérique coloniale / Bernard Grunberg (éd.).
Actions:
Holdings:
Description:
276 pages : illustrations, maps ; 24 cm.
books
Paris : Harmattan, ©2010.
books
Description:
293 p. : illustrations, cartes ; 23 cm
Ottawa : Lieux historiques nationaux, Service des parcs, Environnement Canada, ©1991.
Québec, ville coloniale française en Amérique : 1660 à 1690 / Rémi Chénier.
Actions:
Holdings:
Description:
293 p. : illustrations, cartes ; 23 cm
books
Ottawa : Lieux historiques nationaux, Service des parcs, Environnement Canada, ©1991.
books
Description:
143 pages : illustrations (some color) ; 22 x 24 cm
Reggio Calabria : Iiriti, 2012.
L'urbanistica coloniale in Libia : i piani delle città e dei villaggi agricoli, 1921- 1945 / Antonluca Di Paola.
Actions:
Holdings:
Description:
143 pages : illustrations (some color) ; 22 x 24 cm
books
Reggio Calabria : Iiriti, 2012.





