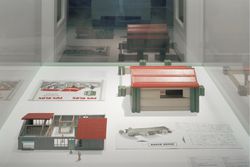Dream Houses, Toy Homes
Through selections from the CCA’s collection of architectural toys and games, including 33 European and North American architectural toys dating from the early nineteenth century to 1995, Dream Houses, Toy Homes examines the notions of home, childhood, play, gender, and learning. The exhibition uncovers the potential of toys to embody images and ideas of domestic(...)
Dream Houses, Toy Homes
Actions:
Description:
Through selections from the CCA’s collection of architectural toys and games, including 33 European and North American architectural toys dating from the early nineteenth century to 1995, Dream Houses, Toy Homes examines the notions of home, childhood, play, gender, and learning. The exhibition uncovers the potential of toys to embody images and ideas of domestic(...)
Second Life
Second Life searches for the particular places–real, imagined, and virtual–that exist somewhere outside of ordinary time and space, not only as a result of dreams but as a result of the natural phases of life.
27 March 2019 to 24 November 2019
Second Life
Actions:
Description:
Second Life searches for the particular places–real, imagined, and virtual–that exist somewhere outside of ordinary time and space, not only as a result of dreams but as a result of the natural phases of life.
E pour École
What could a school in Montréal look like? During March Break, families are invited to come and explore how the design of school spaces can create a feeling of belonging and inspire learning. Work together to build a model that translates your dreams into reality.
8 March 2013
E pour École
Actions:
Description:
What could a school in Montréal look like? During March Break, families are invited to come and explore how the design of school spaces can create a feeling of belonging and inspire learning. Work together to build a model that translates your dreams into reality.
articles
What the future looked like
archives
Level of archival description:
Fonds
Jean Ouellet fonds
AP129
Synopsis:
Le fonds Jean Ouellet contient des esquisses, des dessins de présentation et d'exécution, des photographies de maquettes, d'édifices construits ou en construction, des portraits et des panneaux de présentation, ainsi que des rapports, des études de faisabilité, des programmes et de la correspondance se rapportant à 14 projets d'architecture et d'urbanisme, réalisés ou proposés principalement à Montréal, mais aussi à Québec. Le fonds comprend 693 documents photographiques (approx.), 3 mètres linéaires de documents textuels (approx. 217 pièces), 91 dessins, 59 reprographies, 33 documents graphiques et 7 publications. Les documents ont été principalement créés entre les années 1960 à 2000 avec une forte proportion provenant des années 70.
1944-2002
Jean Ouellet fonds
Actions:
AP129
Synopsis:
Le fonds Jean Ouellet contient des esquisses, des dessins de présentation et d'exécution, des photographies de maquettes, d'édifices construits ou en construction, des portraits et des panneaux de présentation, ainsi que des rapports, des études de faisabilité, des programmes et de la correspondance se rapportant à 14 projets d'architecture et d'urbanisme, réalisés ou proposés principalement à Montréal, mais aussi à Québec. Le fonds comprend 693 documents photographiques (approx.), 3 mètres linéaires de documents textuels (approx. 217 pièces), 91 dessins, 59 reprographies, 33 documents graphiques et 7 publications. Les documents ont été principalement créés entre les années 1960 à 2000 avec une forte proportion provenant des années 70.
archives
Level of archival description:
Fonds
1944-2002
textual records
Cahier de présentation du projet, Garage étage de l'est, Université de Montréal, Montréal, Québec
ARCH204166
Description:
Cahier de présentation par Les Architectes Reeves et Associées.
1991
Cahier de présentation du projet, Garage étage de l'est, Université de Montréal, Montréal, Québec
Actions:
ARCH204166
Description:
Cahier de présentation par Les Architectes Reeves et Associées.
textual records
1991
drawings
ARCH278357
Description:
File's title: Arc en rêve / Burdeos.
ca. 2005
Technical drawings, Grand Tour, exposición
Actions:
ARCH278357
Description:
File's title: Arc en rêve / Burdeos.
drawings
ca. 2005
The St. Peter’s Indian Band (now Peguis First Nation) was forcibly removed from their original lands at Netley-Libau Marsh beginning in 1908, after an illegal surrender vote took place. Since then, the health of the area that was once the Peguis’s home has declined due to intense annual flooding and ice jams; the appearance of invasive species such as purple loosestrife,(...)
online Keyword(s):
Indigenous-led design, fellow, Peguis First Nation, land rehabilitation
27 April 2023, 6:00 to 7:30 p.m.
Peguis First Nation and the Netley-Libau Marsh: Documenting Indigenous Land Use and Occupancy at the Mouth of Lake Winnipeg
Actions:
Description:
The St. Peter’s Indian Band (now Peguis First Nation) was forcibly removed from their original lands at Netley-Libau Marsh beginning in 1908, after an illegal surrender vote took place. Since then, the health of the area that was once the Peguis’s home has declined due to intense annual flooding and ice jams; the appearance of invasive species such as purple loosestrife,(...)
online Keyword(s):
Indigenous-led design, fellow, Peguis First Nation, land rehabilitation
journals and magazines
ARCH203224
Description:
Voir p. 61 pour le projet de Ouellet, Reeves, Guité, Alain primé.
1964
Publication "14 projets primés au concours Architecture Scolaire 64" présentant le project de Jean Ouellet
Actions:
ARCH203224
Description:
Voir p. 61 pour le projet de Ouellet, Reeves, Guité, Alain primé.
journals and magazines
1964
Series
Document de promotion
AP129.S2
Description:
Cette série documente les activités de promotion de la firme Les Architectes Reeves et Associés et comprend un cahier de promotion de la firme d'architecture.
1991
Document de promotion
Actions:
AP129.S2
Description:
Cette série documente les activités de promotion de la firme Les Architectes Reeves et Associés et comprend un cahier de promotion de la firme d'architecture.
Série 2
1991




