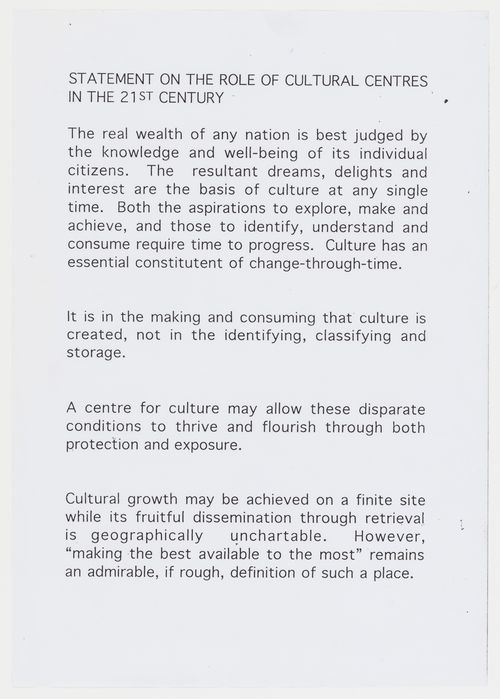drawings
DR2004:1148
Description:
text
Statement on the role of cultural centres in the 21st century
Actions:
DR2004:1148
Description:
text
drawings
ARCH282057
circa 1990-2000
circa 1990-2000
DR2004:0356:001
14 March 1994
DR2004:0356:002
14 March 1994
textual records
AP075.S3.SS1.050
Description:
Contains documents related to the publication "Private Gardens of the 21st Century" (ca. 1995) and "International Landscape Design" (ca. 1991). Original folder entitled "INTERNATIONAL LANDSCAPE DESIGN BOOK / + PRIVATE GARDEN OF THE 21ST CENTURY".
1991-1995
Cornelia Hahn Oberlander participation to publications on landscape architecture
Actions:
AP075.S3.SS1.050
Description:
Contains documents related to the publication "Private Gardens of the 21st Century" (ca. 1995) and "International Landscape Design" (ca. 1991). Original folder entitled "INTERNATIONAL LANDSCAPE DESIGN BOOK / + PRIVATE GARDEN OF THE 21ST CENTURY".
textual records
1991-1995
research
Visiting Scholars 2017
Olumuyiwa Adegun, University of the Witwatersrand, Johannesburg, South Africa Topic: Informal Urban Housing: from 19th century Europe to 21st century Africa Susanne Bauer, The London Consortium, London, United Kingdom / Universidade Federal de Uberlândia, Uberlândia, Brazil Topic: Investigations Into Case: Peter Eisenman’s Dress Rehearsal For The Institute Of(...)
June 2017 to September 2017
Visiting Scholars 2017
Actions:
Description:
Olumuyiwa Adegun, University of the Witwatersrand, Johannesburg, South Africa Topic: Informal Urban Housing: from 19th century Europe to 21st century Africa Susanne Bauer, The London Consortium, London, United Kingdom / Universidade Federal de Uberlândia, Uberlândia, Brazil Topic: Investigations Into Case: Peter Eisenman’s Dress Rehearsal For The Institute Of(...)
research
June 2017 to
September 2017
research
Visiting Scholars 2016
Olumuyiwa Adegun, University of the Witwatersrand, Johannesburg, South Africa Topic: Informal Urban Housing: from 19th century Europe to 21st century Africa Susanne Bauer, The London Consortium, London, United Kingdom / Universidade Federal de Uberlândia, Uberlândia, Brazil Topic: Investigations Into Case: Peter Eisenman’s Dress Rehearsal For The Institute Of(...)
2 June 2016 to 2 September 2016
Visiting Scholars 2016
Actions:
Description:
Olumuyiwa Adegun, University of the Witwatersrand, Johannesburg, South Africa Topic: Informal Urban Housing: from 19th century Europe to 21st century Africa Susanne Bauer, The London Consortium, London, United Kingdom / Universidade Federal de Uberlândia, Uberlândia, Brazil Topic: Investigations Into Case: Peter Eisenman’s Dress Rehearsal For The Institute Of(...)
research
2 June 2016 to
2 September 2016
archives
Level of archival description:
Fonds
Cedric Price fonds
AP144
Synopsis:
The Cedric Price fonds documents the personal activities and professional practice of architect Cedric Price, and includes his student work and architectural and urban planning projects. The fonds also contains records that document Cedric Price's teaching, publication, and exhibition activities. The archive comprises over 200 projects, from Price's student work in the 1950s at the University of Cambridge and the Architectural Association to projects he undertook as late as 2000. Key projects that are represented include New Aviary (1960-1966), Fun Palace (1961-1974), Potteries Thinkbelt (1963-1967), Inter-Action Centre (1971-1979), Generator (1976-1980), and Magnet (1995-1996).
1903-2006, predominant 1953-2000
Cedric Price fonds
Actions:
AP144
Synopsis:
The Cedric Price fonds documents the personal activities and professional practice of architect Cedric Price, and includes his student work and architectural and urban planning projects. The fonds also contains records that document Cedric Price's teaching, publication, and exhibition activities. The archive comprises over 200 projects, from Price's student work in the 1950s at the University of Cambridge and the Architectural Association to projects he undertook as late as 2000. Key projects that are represented include New Aviary (1960-1966), Fun Palace (1961-1974), Potteries Thinkbelt (1963-1967), Inter-Action Centre (1971-1979), Generator (1976-1980), and Magnet (1995-1996).
archives
Level of archival description:
Fonds
1903-2006, predominant 1953-2000
articles
Views of Lake Ontario
Nature reorganized
21st century, Canada, Grands Lacs, Great Lakes, lac Ontario, lake Ontario, Ontario, photographie, photography, Robert Burley, Toronto, XXIe siècle
21 December 2011
Nature reorganized
Project
AP056.S1.2000.PR01
Description:
This project series documents additions and alterations to St. Andrew's College in Aurora, Ontario from 2000-2003. The office identified the project number as 2000-21. This project, headed by Marianne McKenna, consisted of the addition of a middle school wing onto an existing building, a parking lot and outdoor spaces and alterations to the existing college, originally constructed in 1926. These changes to the private boy's school were in response to a task force that identified deficiencies in the campus for a curriculum of the 21st century. While a new gymnasium was added to the middle school, the old gym in Dunlap Hall was converted into a three-storey art facility. The existing Ketchum Auditorium was also restored and renovated for the drama program.[1] The master plan study predating this project was completed under a different project number (see project series AP056.S1.1999.PR02 described in this fonds). This project is recorded through drawings dating from 1999-2001. The drawings are mostly originals and consist of sketches, presentation drawings, plans, elevations, sections, details and axonometric drawings. [1]"St. Andrew's College" KPMB. Accessed August 1, 2019. http://www.kpmb.com/project/st-andrews-college/
1999-2001
St. Andrew's College, Aurora, Ontario (2000-2003)
Actions:
AP056.S1.2000.PR01
Description:
This project series documents additions and alterations to St. Andrew's College in Aurora, Ontario from 2000-2003. The office identified the project number as 2000-21. This project, headed by Marianne McKenna, consisted of the addition of a middle school wing onto an existing building, a parking lot and outdoor spaces and alterations to the existing college, originally constructed in 1926. These changes to the private boy's school were in response to a task force that identified deficiencies in the campus for a curriculum of the 21st century. While a new gymnasium was added to the middle school, the old gym in Dunlap Hall was converted into a three-storey art facility. The existing Ketchum Auditorium was also restored and renovated for the drama program.[1] The master plan study predating this project was completed under a different project number (see project series AP056.S1.1999.PR02 described in this fonds). This project is recorded through drawings dating from 1999-2001. The drawings are mostly originals and consist of sketches, presentation drawings, plans, elevations, sections, details and axonometric drawings. [1]"St. Andrew's College" KPMB. Accessed August 1, 2019. http://www.kpmb.com/project/st-andrews-college/
Project
1999-2001


