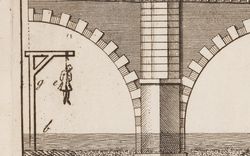The Other Architect
For as long as architecture has been reduced to a service to society or an “industry” whose ultimate goal is only to build, there have been others who imagine it instead as a field of intellectual research: energetic, critical, and radical. From a set of varied approaches drawn from many people, places, and times, the other architect emerges: searching for different(...)
28 October 2015 to 10 April 2016
The Other Architect
Actions:
Description:
For as long as architecture has been reduced to a service to society or an “industry” whose ultimate goal is only to build, there have been others who imagine it instead as a field of intellectual research: energetic, critical, and radical. From a set of varied approaches drawn from many people, places, and times, the other architect emerges: searching for different(...)
As Building Director of Baden in southwest Germany, Friedrich Weinbrenner (1766–1826) had the unique opportunity to create in Karlsruhe—the capital and his native city—one of the most homogeneous architectural ensembles ever achieved by a single architect. The exhibition focuses on the impact of scientific and administrative reform on the urban and agricultural(...)
Main galleries
31 January 1990 to 18 March 1990
Friedrich Weinbrenner, Architect of Karlsruhe
Actions:
Description:
As Building Director of Baden in southwest Germany, Friedrich Weinbrenner (1766–1826) had the unique opportunity to create in Karlsruhe—the capital and his native city—one of the most homogeneous architectural ensembles ever achieved by a single architect. The exhibition focuses on the impact of scientific and administrative reform on the urban and agricultural(...)
Main galleries
Project
Bureau de l'architecte
AP012.S1.SS5.D2
Description:
Le dossier est constitué de dessins et d'une reprographie reliés au projet de bureau d'architecte de Jean Michaud à Montréal.
ca 1961
Bureau de l'architecte
Actions:
AP012.S1.SS5.D2
Description:
Le dossier est constitué de dessins et d'une reprographie reliés au projet de bureau d'architecte de Jean Michaud à Montréal.
Dossier 2
ca 1961
textual records
ARCH283657
1936
textual records
1936
Jean-Marie Moral, l`architecte-paysagiste, Transformation of the Garden, Eighteenth Century, Visiting Scholar
15 March 2002
Project
AP012.S1.SS2.D12
Description:
Le dossier est constitué de reprographies et d'un document textuel reliés au projet de modifications à la résidence de l'architecte à Saint-Marc-sur-Richelieu.
1957-1959
Modifications à la résidence de l'architecte
Actions:
AP012.S1.SS2.D12
Description:
Le dossier est constitué de reprographies et d'un document textuel reliés au projet de modifications à la résidence de l'architecte à Saint-Marc-sur-Richelieu.
Dossier 12
1957-1959
Architects’ Books
This exhibition presents three phases in the history of the architect’s book: the mid-sixteenth century, when architects first proved themselves in the field; the late-nineteenth to early-twentieth centuries, when architects turned to book design as a serious complement to their professional career; and contemporary times, when architectural firms, in league with their(...)
Octagonal gallery
24 June 2004 to 26 September 2004
Architects’ Books
Actions:
Description:
This exhibition presents three phases in the history of the architect’s book: the mid-sixteenth century, when architects first proved themselves in the field; the late-nineteenth to early-twentieth centuries, when architects turned to book design as a serious complement to their professional career; and contemporary times, when architectural firms, in league with their(...)
Octagonal gallery
Series
AP012.S1
Description:
La série documente les projets architecturaux de Michaud depuis ses années d'études dans les années 1940 jusqu'à environ 1981. Environ 84 projets sont représentés principalement par des dessins et quelques documents textuels.
1946-1981, surtout 1950-1969
Projets d'étudiant et projets de l'architecte
Actions:
AP012.S1
Description:
La série documente les projets architecturaux de Michaud depuis ses années d'études dans les années 1940 jusqu'à environ 1981. Environ 84 projets sont représentés principalement par des dessins et quelques documents textuels.
Série 1
1946-1981, surtout 1950-1969
textual records
ARCH170277
Description:
Contrat entre l'architecte et le client, relevés d'honoraires, minutes de réunions, notes sur le montage du projet, correspondance avec l'administration, résultat du sondage sur les goûts des clients en matière d'architecture, dessins d'implantation, esquisse du bâtiment, rapport géotechnique
Contrat entre l'architecte et le client, relevés d'honoraires
Actions:
ARCH170277
Description:
Contrat entre l'architecte et le client, relevés d'honoraires, minutes de réunions, notes sur le montage du projet, correspondance avec l'administration, résultat du sondage sur les goûts des clients en matière d'architecture, dessins d'implantation, esquisse du bâtiment, rapport géotechnique
textual records
articles
Let us assure you




