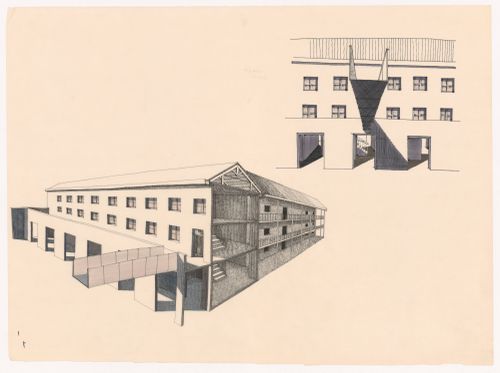AP142.S1.D35.P1.1
ca. 1976
AP142.S1.D3.P4.1
1962 or 1963?
Project for residential housing and a school in Caleppio, Italy: aerial perspective sketch
Actions:
AP142.S1.D3.P4.1
AP142.S1.D3.P2.1
1962 or 1963?
Project for residential housing and a school in Caleppio, Italy: aerial perspective
Actions:
AP142.S1.D3.P2.1
AP142.S1.D35.P1.2
ca. 1976
AP142.S1.D35.P1.3
ca. 1976
AP142.S1.D34.P2.1
1973
AP142.S1.D36.P2.1
1973-1977
Sectional axonometric and perspective for Corral del Conde, Seville, Spain
Actions:
AP142.S1.D36.P2.1
AP142.S1.D36.P3.1
1973-1977
AP142.S1.D3.P4.2
1962 or 1963?
Project for residential housing and a school in Caleppio, Italy: aerial perspective
Actions:
AP142.S1.D3.P4.2
AP142.S1.D3.P2.2
1962-1963
Sketch site plan for Abitazioni residenziali e scuola, Caleppio, Italy
Actions:
AP142.S1.D3.P2.2
AP142.S1.D34.P2.2
1973
AP142.S1.D287.P1.3
circa 1976
AP142.S1.D276.P1.3
circa 1996
AP142.S1.D14.P1.3
Description:
drawing number: C
ca. 1965
Plans and sections for Quartiere residenziale a Napoli, Naples, Italy
Actions:
AP142.S1.D14.P1.3
Description:
drawing number: C
AP142.S1.D28.P1.3
1969-1973
AP142.S1.D27.P3.1
ca. 1968
Competition for the town hall, Scandicci, Italy: perspective sketch
Actions:
AP142.S1.D27.P3.1
AP142.S1.D21.P3.1
between 1968 and 1972
AP142.S1.D130.P1.3
between 1953 and 1997
AP142.S1.D25.P1.3
1971-1980
AP142.S1.D25.P3.1
1971-1980
AP142.S1.D45.P3.1
1979-1980
AP142.S1.D118.P1.3
24 March 1988
Sketch axonometric for Case unifamigliari, Pocono Mountains, Pennsylvania
Actions:
AP142.S1.D118.P1.3
AP142.S1.D151.P1.3
26 February 1992
AP142.S1.D151.P3.1
1989-1995
AP142.S1.D295.P1.3
1979
AP142.S1.D118.P3.1
1988
Presentation model for Case unifamigliari, Pocono Mountains, Pennsylvania
Actions:
AP142.S1.D118.P3.1
AP142.S1.D88.P3.1
1985
AP142.S1.D40.P3.1
1977
AP142.S1.D49.P3.1
Description:
site plan
1982
Area Fiera-Catena, Mantua, Italy: site plan
Actions:
AP142.S1.D49.P3.1
Description:
site plan
AP142.S1.D42.P3.1
1981
AP142.S1.D4.P1.3
architecture
1962
Project for a civic centre in Turin, Italy (Centro direzionale di Torino): floor plans
Actions:
AP142.S1.D4.P1.3
architecture
AP142.S1.D47.P2.3
1979
AP142.S1.D47.P4.3
circa 1979-1980
AP142.S1.D29.P4.3
between 1971 and 1978
AP142.S1.D29.P7.3
between 1971 and 1978
AP142.S1.D42.P3.2
1981
AP142.S1.D42.P3.4
1981
AP142.S1.D93.P2.3
1986-1990
Conceptual drawings for University of Miami, New School of Architecture
Actions:
AP142.S1.D93.P2.3







































