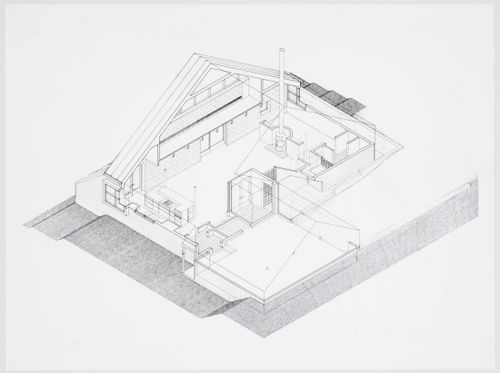drawings
Quantity:
5 flat(s)
ARCH272323
Description:
Group consists of elevations, floor plans, perspectives, sections and site plan for the Monroeville Civic Center in Monroeville, Pennsylvania.
1982 or before
Elevations, floor plans, perspectives, sections and site plan
Actions:
ARCH272323
Description:
Group consists of elevations, floor plans, perspectives, sections and site plan for the Monroeville Civic Center in Monroeville, Pennsylvania.
drawings
Quantity:
5 flat(s)
1982 or before
ARCH253375
circa 1983
ARCH253376
circa 1983
drawings
ARCH282794
circa 1983
drawings
circa 1983
photographs
ARCH282795
circa 1983
photographs
circa 1983
photographs
ARCH271535
circa 1979
photographs
circa 1979
photographs
ARCH271536
circa 1978
Exterior view, during winter, of the Dehkan Residence in Newton, New Jersey
Actions:
ARCH271536
photographs
circa 1978
photographs
ARCH271537
circa 1978
photographs
circa 1978
photographs
ARCH271538
circa 1979
photographs
circa 1979
photographs
ARCH271541
circa 1981
View on the model, Milford Solar Conservation Center, Milford, Pennsylvania
Actions:
ARCH271541
photographs
circa 1981

