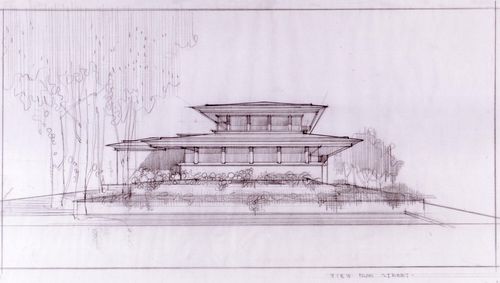archives
Level of archival description:
Fonds
Barry Downs fonds
AP077
Synopsis:
The Barry Downs fonds contains 6 drawings and 8 presentation panels for a total of 11 projects conceived between 1956 and 1968. This period coincided with Down's position as design architect for Thompson, Berwick, Pratt & Partners, and his subsequent partnership with Fred Thornton Hollingsworth. The documents, particularly the drawings, reveal the considerable skill Downs possessed as both a draughtsman and a designer.
[1956-1968]
Barry Downs fonds
Actions:
AP077
Synopsis:
The Barry Downs fonds contains 6 drawings and 8 presentation panels for a total of 11 projects conceived between 1956 and 1968. This period coincided with Down's position as design architect for Thompson, Berwick, Pratt & Partners, and his subsequent partnership with Fred Thornton Hollingsworth. The documents, particularly the drawings, reveal the considerable skill Downs possessed as both a draughtsman and a designer.
archives
Level of archival description:
Fonds
[1956-1968]
Project
Barry Downs Residence
AP077.S1.D3
Description:
File documents the executed project for the Barry Downs Residence located at 6275 Dunbar St., South Vancouver, British Columbia, Canada. Material in this file was produced in 1958. File contains two presentation panels.
[1958]
Barry Downs Residence
Actions:
AP077.S1.D3
Description:
File documents the executed project for the Barry Downs Residence located at 6275 Dunbar St., South Vancouver, British Columbia, Canada. Material in this file was produced in 1958. File contains two presentation panels.
File 3
[1958]
ARCH280705
14 January 1992
Series
Architectural Projects
AP077.S1
Description:
Series documents 10 projects involving Barry Downs as dealineator or architect. Material in series was produced between 1956 and 1968, coinciding with Barry Down's position as design architect for Thompson, Berwick, Pratt & Partners, and his subsequent partnership with Fred Thorton Hollingsworth. Series contains five drawings and eight presentation panels.
[1956-1968]
Architectural Projects
Actions:
AP077.S1
Description:
Series documents 10 projects involving Barry Downs as dealineator or architect. Material in series was produced between 1956 and 1968, coinciding with Barry Down's position as design architect for Thompson, Berwick, Pratt & Partners, and his subsequent partnership with Fred Thorton Hollingsworth. Series contains five drawings and eight presentation panels.
Series 1
[1956-1968]
Project
AP077.S1.D10
Description:
File documents the project Market Housing Options for B.C. Housing. The drawing may be related to the "Affordable House" competition arranged in 1968 by the B.C. Housing Corporation, an affiliate of the CMHC. Material in this file was produced in 1968. File contains one drawing.
1968
Market Housing Options for B.C. Housing
Actions:
AP077.S1.D10
Description:
File documents the project Market Housing Options for B.C. Housing. The drawing may be related to the "Affordable House" competition arranged in 1968 by the B.C. Housing Corporation, an affiliate of the CMHC. Material in this file was produced in 1968. File contains one drawing.
File 10
1968
ARCH252605
ARCH177551





