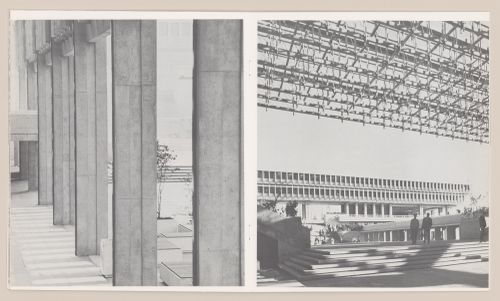Personnes et institutions:
- Arthur Erickson (archive creator)
Description:
N.Sinclair Job Meeting, N.S Weekly report/Site Work, Swen Wooster Engineering Co. Men's Residence, Superior concrete products, specification/standardization, specifications for combined clock, program and control system, SFU snk bar, Parking infomartion, Site Tendering, SFU Sales Tax information, Thomson D.W & Co. Ltd, SFU Tendering Central Mall, SFU Tendering women's residences, site office Mr.D.Hrmisson, Tendering SFU clearing of the Land, SFU Tendering Water Tower, SFU Tendering outside Lighting, SFU Tendering Grading and Compacting, Traffic and Roads, E. Turner Public Relations Office, SFU Tendering water distribution system and sanitary system, Tower Antennas ect.
Quantité / Type d’objet:
1 File
Collation:
- 0.20 l.m. of textual records
Mention de crédit:
Arthur Erickson fonds
Collection Centre Canadien d'Architecture/
Canadian Centre for Architecture, Montréal;
Don de Arthur Erickson, Architecte/
Gift of Arthur Erickson, Architect











