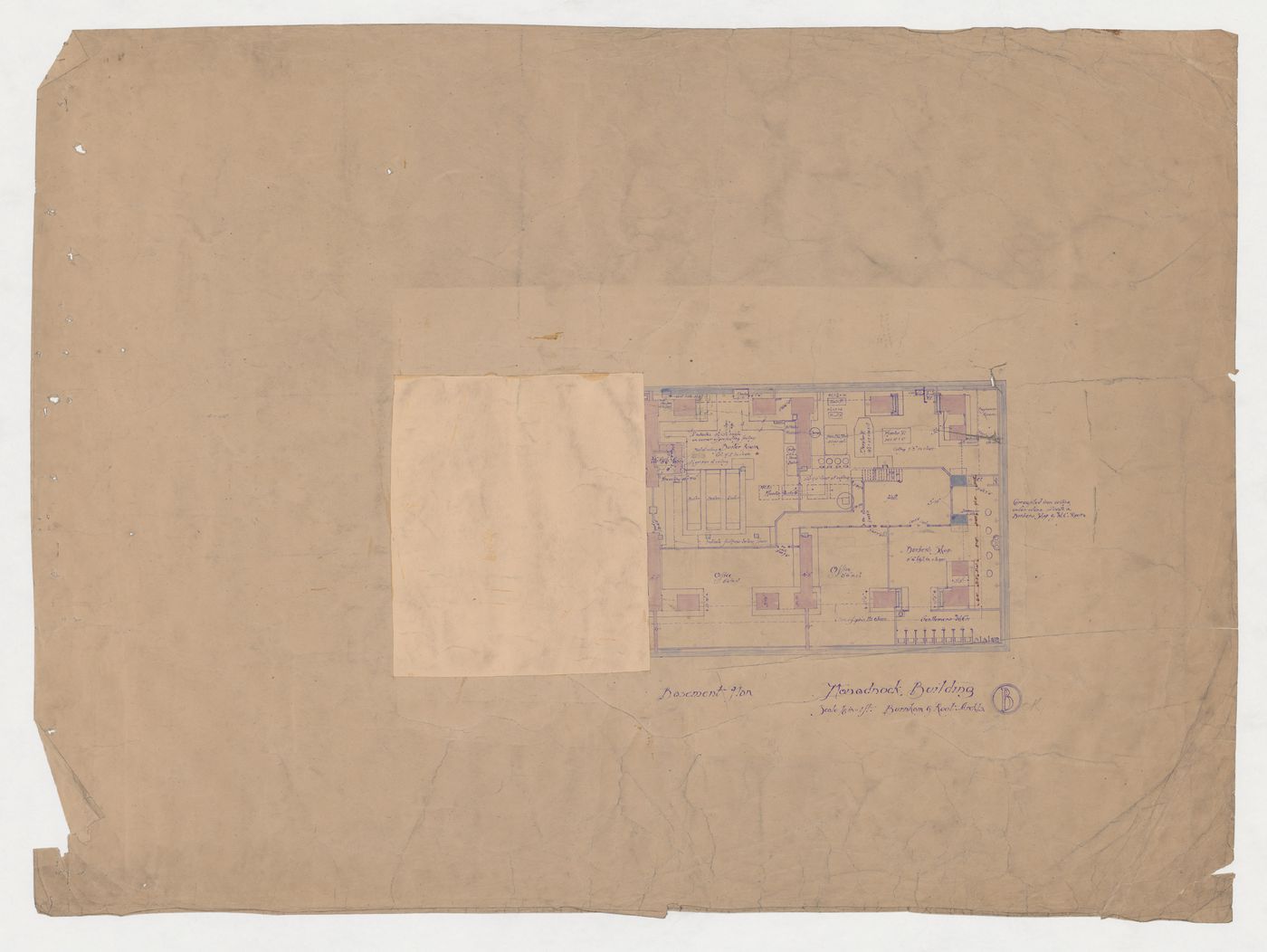Notre projet de reconnaissance territoriale: “Territoires vivants”
Visitez notre librairie en ligne
Faire un don
Inscrivez-vous à notre infolettre
Retrouvez-nous sur Instagram, Facebook et YouTube
Lire notre politique de confidentialité et nos conditions générales d’utilisation
