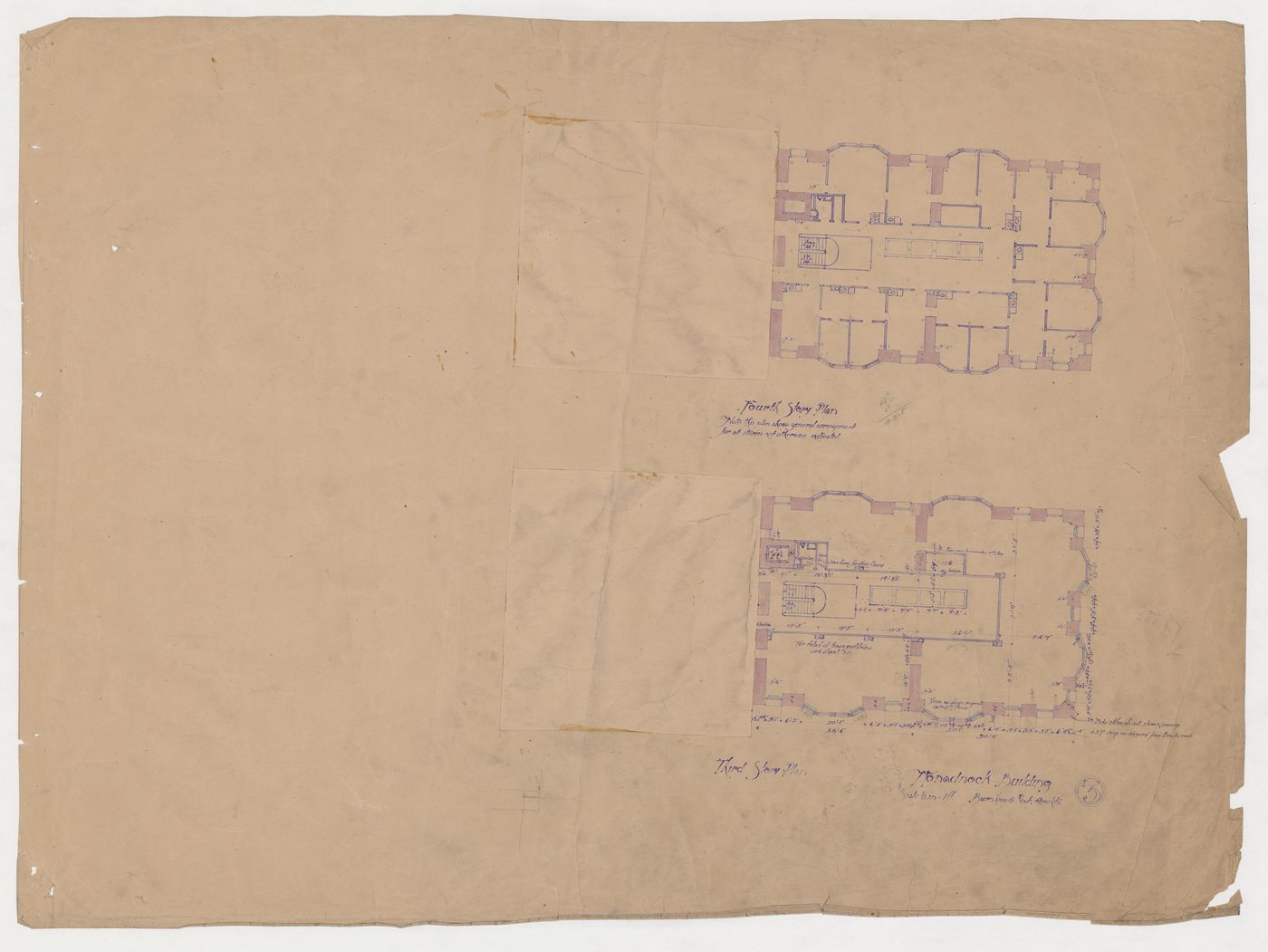Personnes et institutions:
- Shepherd Brooks (client)
- Peter Brooks (developer)
- Burnham and Root (architectural firm)
- Burnham and Root (draughtsman)
- George A. Fuller Company (contractors)
- Shepherd Brooks (developer)
- Owen Franklin Aldis (real estate agent)
- Peter Brooks (client)
Titre:
Monadnock Building, Chicago: Third and fourth floor plans
Description:
- Twenty hectographs of the Monadnock Building were probably cut apart when the southern half, owned by Shepherd Brooks, became the Kearsarge Building in 1889 (DR1986:0767:120). The southern half of the building (DR1986:0767:466:001-042 and DR1986:0767:467:001-054) was cut out, leaving the northern half (DR1986:0767:048 - DR1986:0767:056, DR1986:0767:248 - DR1986:0767:257, and DR1986:0767:259). The hectographs were possibly divided so that two discrete sets of reprographic copies could be produced for the Monadnock and Kearsarge Buildings.
Classification:
dessins
Quantité / Type d’objet:
1 reprographic copy(ies)
Technique et médium:
Hectograph
Dimensions:
sheet: 91.1 x 121.0 cm
Numéro de référence:
DR1986:0767:249
Type de dessins:
- line drawing
- mechanical drawing (tool-aided drawing)
Caractéristiques matérielles et contraintes techniques:
- Sheet is dirty and creased throughout, especially at edges. There are many tears and losses at edges. Perforations at the l. edge indicate that the sheet was formerly bound with other sheets. Two portions of the sheet have been cut out at u.c. and l.c. and the resulting holes have been patched with a sheet of paper on the verso. The cut out pieces are probably included with the 54 floor plans, DR1986:0767:467:001-054.
Inscriptions:
inscribed and numbered - by the draughtsman, on the original, l.r.: with title, architectural firm's name, date and "3" [within circle; drawing number]; c. and l.c.: with drawing titles; and throughout: with dimensions, functions of spaces, building components and notes concerning the construction [one added in pen and blue ink]
Mention de crédit:
Collection Centre Canadien d'Architecture/
Canadian Centre for Architecture, Montréal
