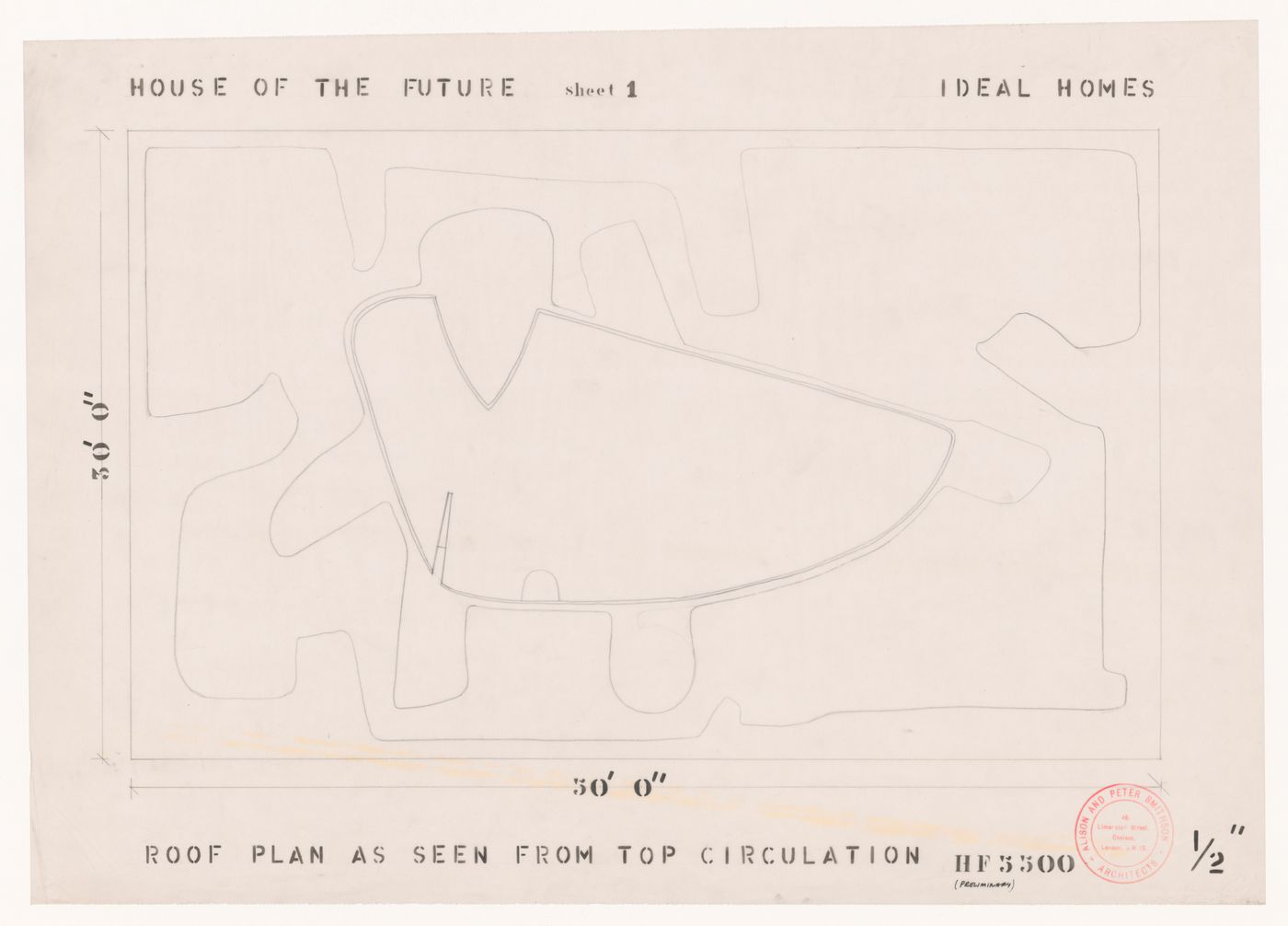Personnes et institutions:
- Alison Margaret Smithson (architect)
- Peter Smithson (architect)
Titre:
Plan for the roof level as seen from the viewing platform, House of the Future, Daily Mail Ideal Homes Exhibition, London, England
Date:
between 1955 and March 6 1956
Description:
- Plans for the one-storey house are drawn from the floor, middle and roof levels and from various heights in between.
Classification:
dessins
Quantité / Type d’objet:
1 drawing(s)
Étape et objectif:
- design development drawing
- dessin préliminaire
Technique et médium:
Graphite with pen and black ink and red ink on tracing paper
Dimensions:
sheet: 52.2 x 75.9 cm
Numéro de référence:
DR1995:0010
Type de dessins:
- line drawing
- mechanical drawing (tool-aided drawing)
- freehand drawing
Caractéristiques matérielles et contraintes techniques:
- Pinholes in each corner. There is a yellow stain from l.l. to l.r.
Inscriptions:
stamped - in red ink, on the sheet, l.r.: "ALISON AND PETER SMITHSON - ARCHITECTS -"; and "46. / Limerston Street, / Chelsea, / London, S.W.10." [the stamp consists of two circles, the outer circle contains the architects' names and the inner circle contains the address; stamped between the number and the scale]
inscribed and numbered - by an unknown hand, in pen and black ink, on the sheet, u.l. to u.c.: "HOUSE OF THE FUTURE sheet 1"; u.r.: "IDEAL HOMES"; and l.l. to l.r.: with title, "HF5500" and with scale
inscribed - by the draughtsman, in pen and black ink, on the sheet, l.r.: "(PRELIMINARY)"; and c.l. and l.c.: with measurements
Localisation:
London; England; United Kingdom;
Sujet:
-
architecture
-
design d'intérieur
Mention de crédit:
Collection Centre Canadien d'Architecture/
Canadian Centre for Architecture, Montréal
