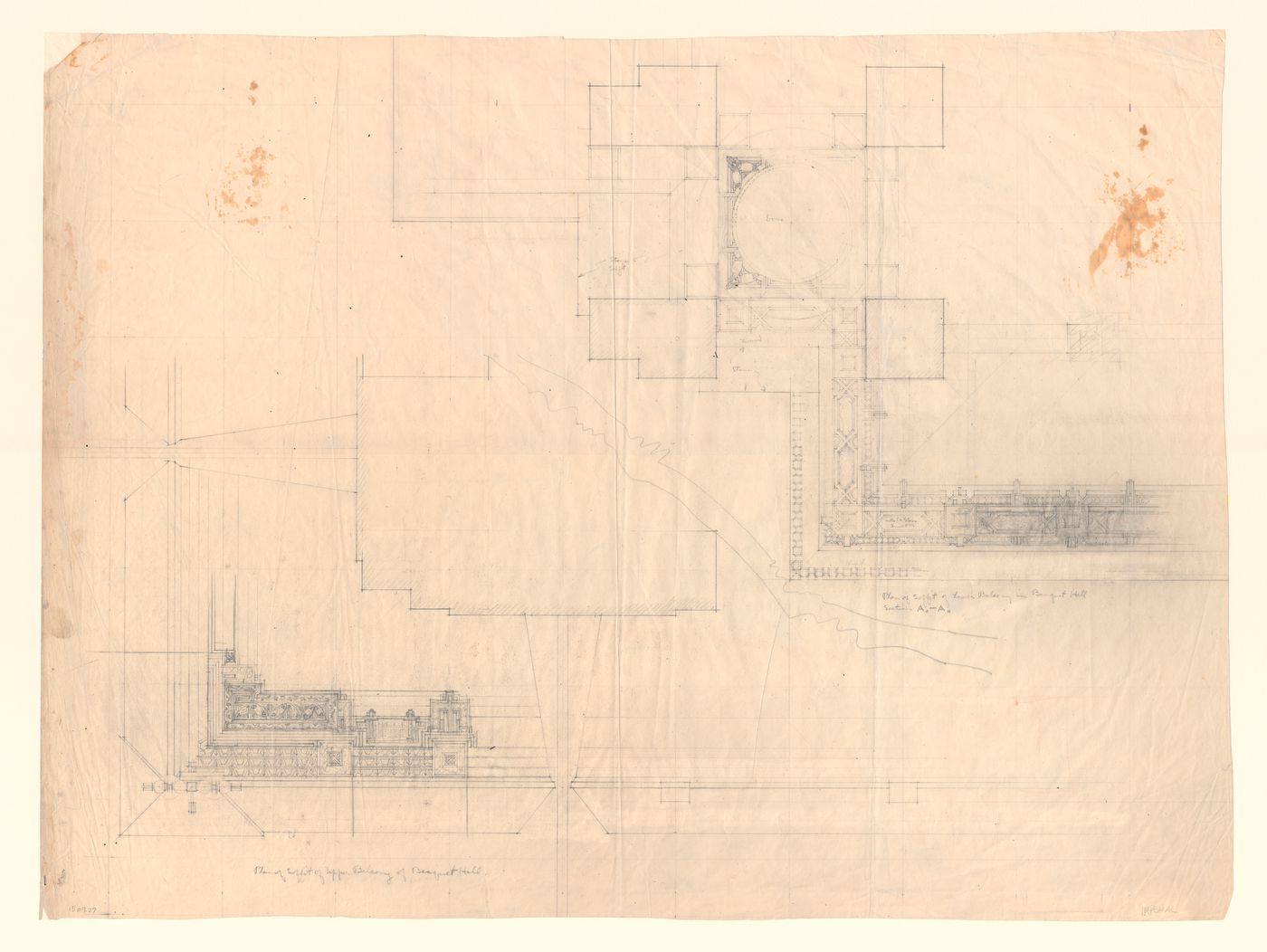
Plan and decorative details of the soffit of the upper and lower balconies for the Imperial Hotel, Tokyo
1914 or 1915
- The two drawings on this sheet are partial reflected ceiling plans for upper and lower balcony soffits for the Imperial Hotel, Tokyo. Both drawings include areas where the decorative treatment of the soffit is worked out in detail, including the decoration around the dome of the lower balcony. The entire sheet is covered with a 7.5 cm grid.
Graphite with brown pencil
sheet: 58.0 x 79.7 cm
DR1987:0271
inscribed - by the draughtsman, in graphite, l.l.: "Plan of Soffit of Upper Balcony of Banquet Hall"; c.r.: "Plan of Soffit of Lower Balcony in Banquet Hall / Sections A.-A."; u.c..: "Dome", "Stone / Soffit"; c.: "Wood", "Stone"; c.r.: "Metal + Glass / Inserts"; l.r.: "IMPERIAL"; c.: with an erased inscription; c.r.: with an illeg. inscription numbered - by a member of the FLW Foundation, in graphite, l.l.: "1509.27" [foundation number]
© 2018, Frank Lloyd Wright Foundation
Inscrivez-vous pour recevoir de nos nouvelles
Merci. Vous êtes maintenant abonné. Vous recevrez bientôt nos courriels.
Pour le moment, notre système n’est pas capable de mettre à jour vos préférences. Veuillez réessayer plus tard.
Vous êtes déjà inscrit avec cette adresse électronique. Si vous souhaitez vous inscrire avec une autre adresse, merci de réessayer.
Cete adresse courriel a été définitivement supprimée de notre base de données. Si vous souhaitez vous réabonner avec cette adresse courriel, veuillez contactez-nous
Veuillez, s'il vous plaît, remplir le formulaire ci-dessous pour acheter:
[Title of the book, authors]
ISBN: [ISBN of the book]
Prix [Price of book]
Merci d'avoir passé une commande. Nous vous contacterons sous peu.
Nous ne sommes pas en mesure de traiter votre demande pour le moment. Veuillez réessayer plus tard.