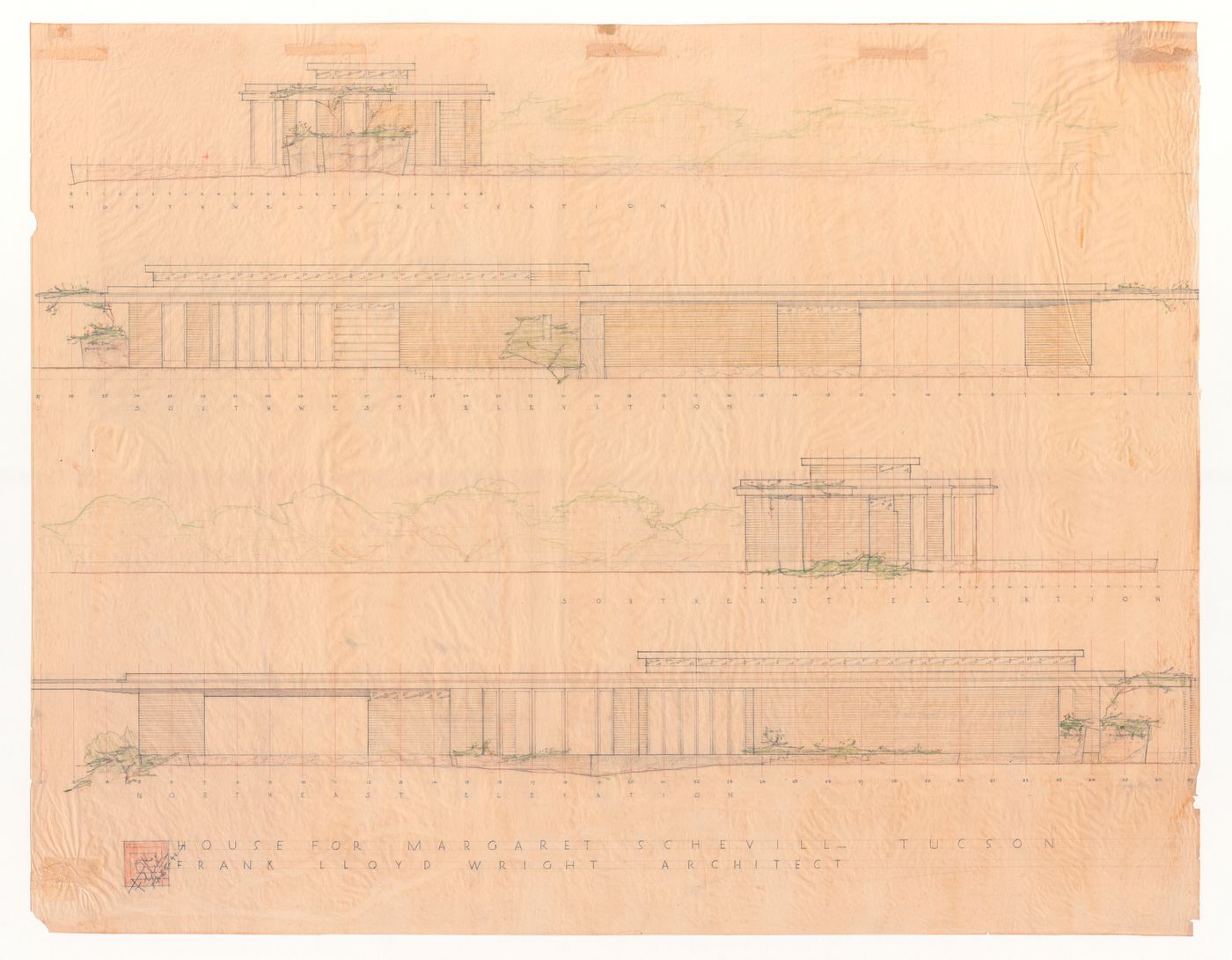
Presentation drawing showing four elevations for Margaret Schevill House, Tucson, Arizona
before 5 April 1941
- This drawing shows four one-storey elevations for the Margret Schevill House: northwest elevation at top left; southwest elevation in upper centre; southeast elevation centre right; and northeast elevation at the bottom. The southwest and northeast elevations for the Margret Schevill House are measured in numbers; the other two are measured in letters.
Graphite and coloured pencil and red ink
sheet: 68.3 x 89.7 cm
DR1986:0073
- Sheet has corners repaired with pressure-sensitive tape.
inscribed - by draughtsman, in graphite, l.l. to l.r.: with title and "FRANK LLOYD WRIGHT ARCHITECT" inscribed, signed and dated - by architect, in graphite, l.l.: "OK / FllW / April 5 - 41" inscribed, dated and numbered - by unknown hand, in black ink on kraft paper, originally on verso of frame (now detached): "MARGARET SCHEVILL / RESIDENCE / 1941 - PROJ.#4107 / 'ADOBE HOUSE' / FRANK LLOYD WRIGHT - ARCH."
© 2018, Frank Lloyd Wright Foundation
Inscrivez-vous pour recevoir de nos nouvelles
Merci. Vous êtes maintenant abonné. Vous recevrez bientôt nos courriels.
Pour le moment, notre système n’est pas capable de mettre à jour vos préférences. Veuillez réessayer plus tard.
Vous êtes déjà inscrit avec cette adresse électronique. Si vous souhaitez vous inscrire avec une autre adresse, merci de réessayer.
Cete adresse courriel a été définitivement supprimée de notre base de données. Si vous souhaitez vous réabonner avec cette adresse courriel, veuillez contactez-nous
Veuillez, s'il vous plaît, remplir le formulaire ci-dessous pour acheter:
[Title of the book, authors]
ISBN: [ISBN of the book]
Prix [Price of book]
Merci d'avoir passé une commande. Nous vous contacterons sous peu.
Nous ne sommes pas en mesure de traiter votre demande pour le moment. Veuillez réessayer plus tard.