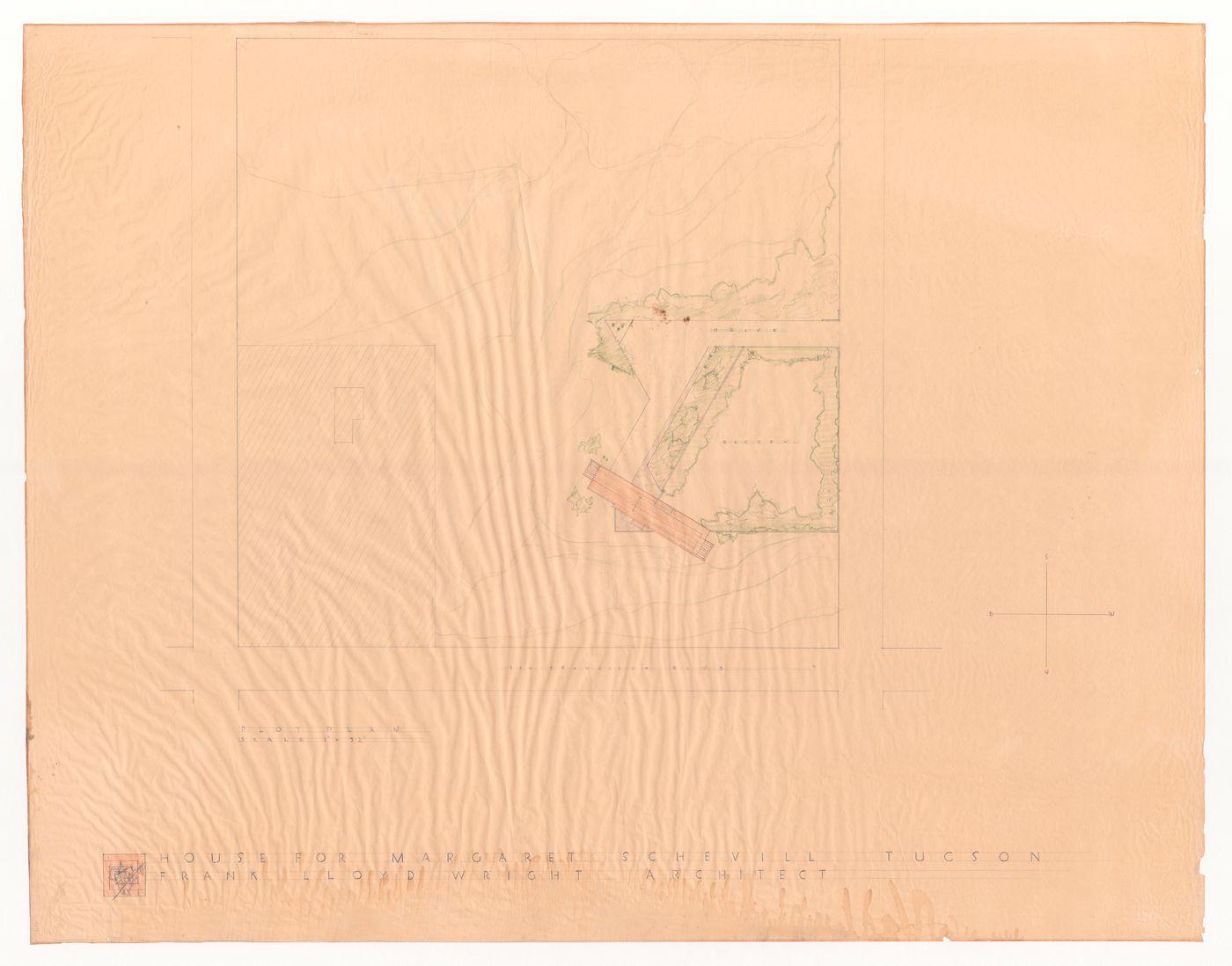
Presentation drawing of the site plan for Margaret Schevill House, Tucson, Arizona
before 25 April 1941
- This site plan indicates the location of the proposed Schevill House, the drive, and the garden, as well as topographical curves. As the streets are aligned with the compass points, Wright has placed the house on the diagonal so that it faces south-west.
- This drawing was probably sold to Kenneth Hardgrove in 1967/68 by Helen Blum Schevill (phone conversation with Susie Schevill).
Graphite and coloured pencil
sheet: 68.8 x 89.8 cm
DR1986:0071
- Sheet has pin or staple holes at the corners.
inscribed - by draughtsman, in graphite, l.l. to l.r.: with title and "FRANK LLOYD WRIGHT ARCHITECT"; c.: "DRIVE" and "GARDEN"; l.c.: "SAN FRANCISCO BLVD"; l.l.: "PLOT PLAN"; and l.r.: with compass points inscribed, signed and dated - by the architect, in graphite, l.l.: "OK / FllW / April 25 41" [date possibly by a different hand]
© 2018, Frank Lloyd Wright Foundation
Inscrivez-vous pour recevoir de nos nouvelles
Merci. Vous êtes maintenant abonné. Vous recevrez bientôt nos courriels.
Pour le moment, notre système n’est pas capable de mettre à jour vos préférences. Veuillez réessayer plus tard.
Vous êtes déjà inscrit avec cette adresse électronique. Si vous souhaitez vous inscrire avec une autre adresse, merci de réessayer.
Cete adresse courriel a été définitivement supprimée de notre base de données. Si vous souhaitez vous réabonner avec cette adresse courriel, veuillez contactez-nous
Veuillez, s'il vous plaît, remplir le formulaire ci-dessous pour acheter:
[Title of the book, authors]
ISBN: [ISBN of the book]
Prix [Price of book]
Merci d'avoir passé une commande. Nous vous contacterons sous peu.
Nous ne sommes pas en mesure de traiter votre demande pour le moment. Veuillez réessayer plus tard.