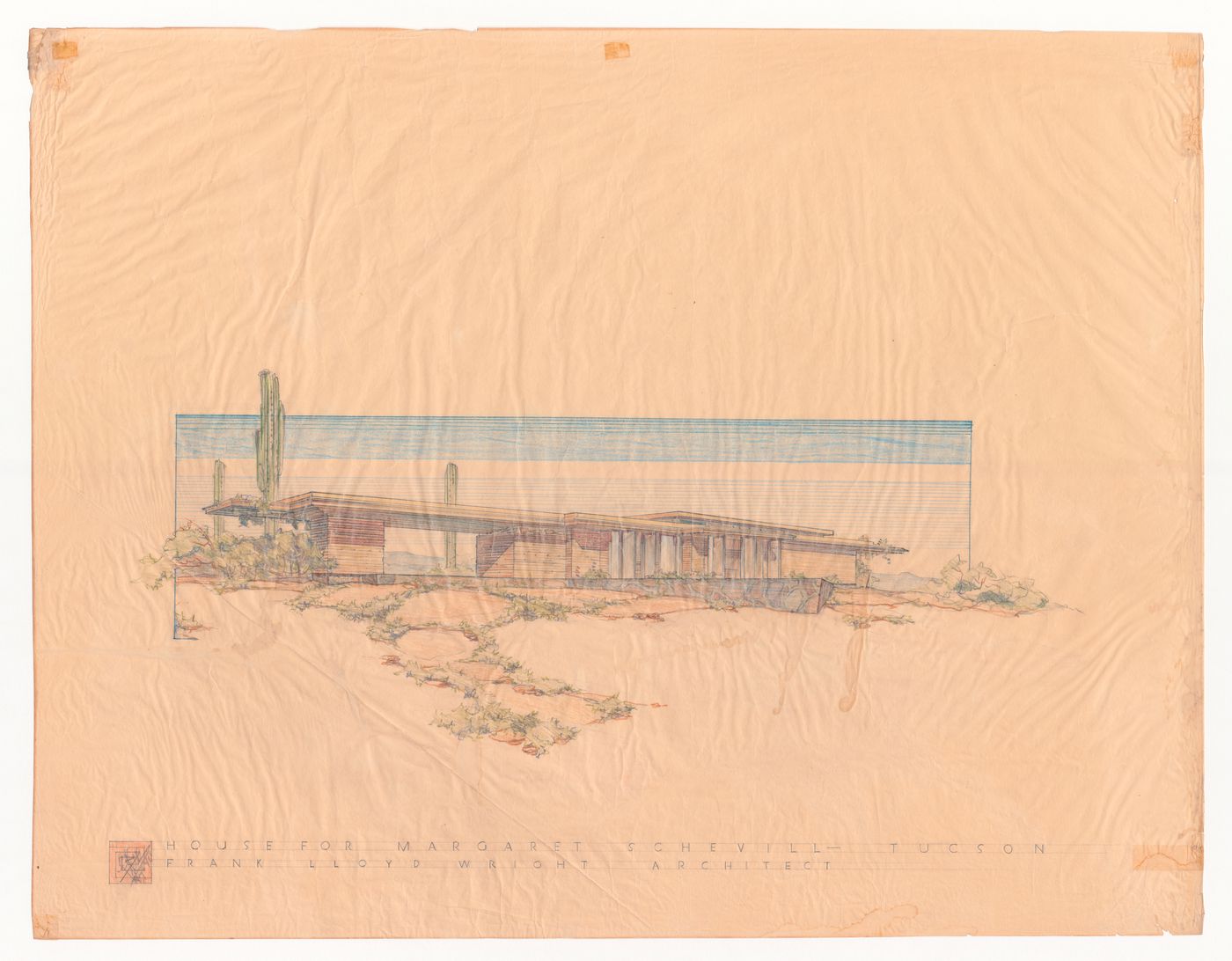Personnes et institutions:
- Frank Lloyd Wright (architect)
- John H. Howe (draughtsman)
- Margaret Schevill (client)
Titre:
Presentation drawing in two-point perspective for Margaret Schevill House, Tucson, Arizona
Description:
- This is a perspective drawing for the Margaret Schevill house which was to be situated in the desert. The drawing itself occupies just over the bottom half of the sheet. It has borders delineated on three sides, with the top one broken by a cactus, and those on each side pierced by vegetation, a common motif in FLW's workshop. Rocks and vegetation spill into the foreground. The title spreads across the bottom of the sheet with the initialled monogram square close off the lower edge of the drawing. Situated thus, the house seems to occupy and command infinite space.
- This view shows the northeast facade (or terrace side). The entrance is from the southwest.
Classification:
dessins
Quantité / Type d’objet:
1 drawing(s)
Technique et médium:
Graphite and coloured pencil
Dimensions:
sheet: 68.7 x 90.2 cm
Numéro de référence:
DR1986:0070
Point de vue:
- general view
- exterior view
Caractéristiques matérielles et contraintes techniques:
- Sheet has a few stains over the drawing area and pressure-sensitive tape and pin or staple holes in the corners.
Inscriptions:
inscribed, signed and dated - by the architect, in graphite, l.l.: "OK / FllW / May 6 41"
inscribed - by the draughtsman, in graphite, b.: "HOUSE FOR MARGARET SCHEVILL - TUCSON / FRANK LLOYD WRIGHT ARCHITECT"
Mention de crédit:
Collection Centre Canadien d'Architecture/
Canadian Centre for Architecture, Montréal
Droits d’auteur:
© 2018, Frank Lloyd Wright Foundation
