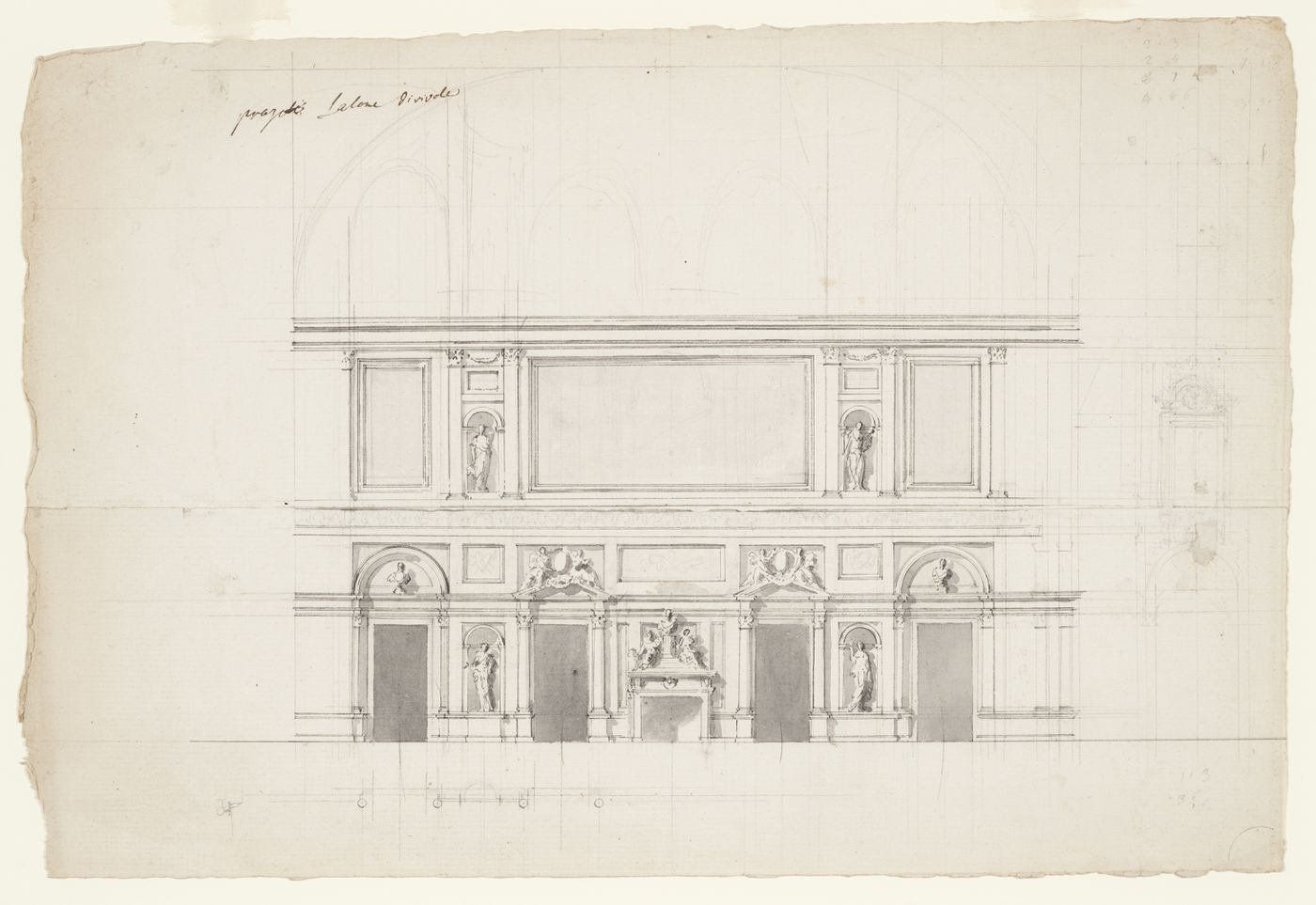Personnes et institutions:
- Filippo Juvara (draughtsman)
- Victor Amadeus I, King of Sardinia (patron)
Titre:
Interior elevation for a room with a partial plan, Castello di Rivoli, Turin; verso: Sketch, possibly a capital
Date:
between 1714 and 1721
Description:
- Two stories of this interior elevation for Castello di Rivoli, Turin, are executed in pen and ink with wash. Further details, including the coved ceiling, are sketched in. The partial plan below the elevation shows the articulation of the wall. The lightly drawn sketch on the verso is possibly for a column capital.
Classification:
dessins
Quantité / Type d’objet:
1 drawing(s)
Technique et médium:
Graphite, pen and black ink and black wash over graphite or black chalk; verso: graphite
Dimensions:
sheet: 29.6 x 44.2 cm
Numéro de référence:
DR1978:0008:008
Type de dessins:
- line drawings
- mechanical drawing (tool-aided drawing)
- freehand drawing
- sketch
Méthode de projection:
- plan (drawing)
- elevation (drawing)
- sketch elevation (drawing)
Point de vue:
- partial view
- interior view
Caractéristiques matérielles et contraintes techniques:
- Sheet consists of two sheets joined together. Sheet is trimmed unevenly.
Inscriptions:
inscribed or numbered - by the draughtsman, in graphite, u.r. and l.r.: with numbers, possibly proportions
inscribed - by an unknown hand, in pen and brown ink, u.l.: "progetti Salone di rivole" [?]
signed - by an unknown hand, in graphite ? verso, c.: "An" [possibly initials]
numbered - by an unknown hand, in graphite ? l.l.: "3735"
Localisation:
Turino
Italie
Mention de crédit:
Collection Centre Canadien d'Architecture/
Canadian Centre for Architecture, Montréal
