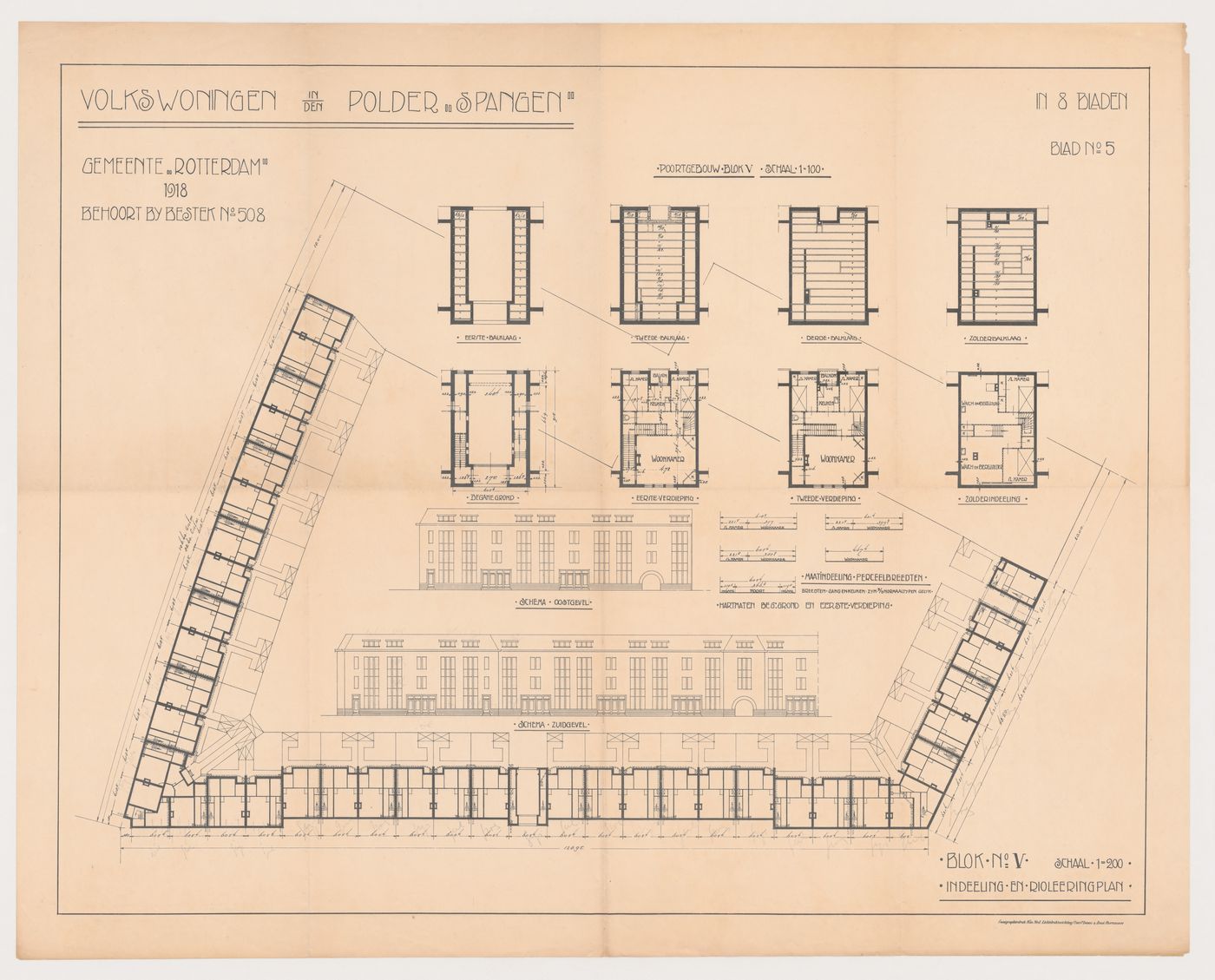Personnes et institutions:
- J.J.P. Oud (draughtsman)
- J.J.P. Oud (architect)
Titre:
Plans, framing plans, and partial elevations for Block 5, Spangen Housing Estate, Rotterdam, Netherlands
Description:
- This blackline print shows a ground plan, and eight single unit plans (with a separate scale) for block 5, Spangen Housing Estate, Rotterdam. Four of the eight single unit plans show joisting schemes with dimensions. Also includes partial east and south elevations for block 5.
Classification:
dessins
Quantité / Type d’objet:
1 reprographic copy(ies)
Étape et objectif:
- dessin de présentation
- dessins d'exécution
Technique et médium:
Blackline print with traces of graphite
Dimensions:
sheet: 73.3 x 93.0 cm
Numéro de référence:
DR1984:0495
Type de dessins:
- line drawings
- mechanical drawings (tool-aided drawings)
Méthode de projection:
- plans (drawings)
- framing plans
- partial elevations
Point de vue:
- partial views
- exterior views
- interior views
- plan views
Caractéristiques matérielles et contraintes techniques:
- A line border frames the print. Graphite markings appears over the print.
Inscriptions:
inscribed, dated and numbered - by the draughtsman ? on the original, u.l.: with title and "GEMEENTE ,,ROTTERDAM'' / 1918 / BEHOORT BY BESTEK NO [o underlined twice] 508"; u.r.: "IN 8 BLADEN / BLAD NO [o underlined twice] 5"; l.r.: ".BLOK.NO [o underlined twice] V. / .INDEELING.EN.RIOLEERINGPLAN. [underlined]"; and throughout: with elevation and plan orientations, dimensions, and specifications
inscribed - by an unknown hand, on the original, l.r.: "Immigraphiedruk Kon.Ned.Lichtdrukinrichting CORNS [. below S] IMMIG & ZOON ROTTERDAM."
inscribed - by an unknown hand, in graphite, throughout: with illegible markings
Mention de crédit:
Collection Centre Canadien d'Architecture/
Canadian Centre for Architecture, Montréal
