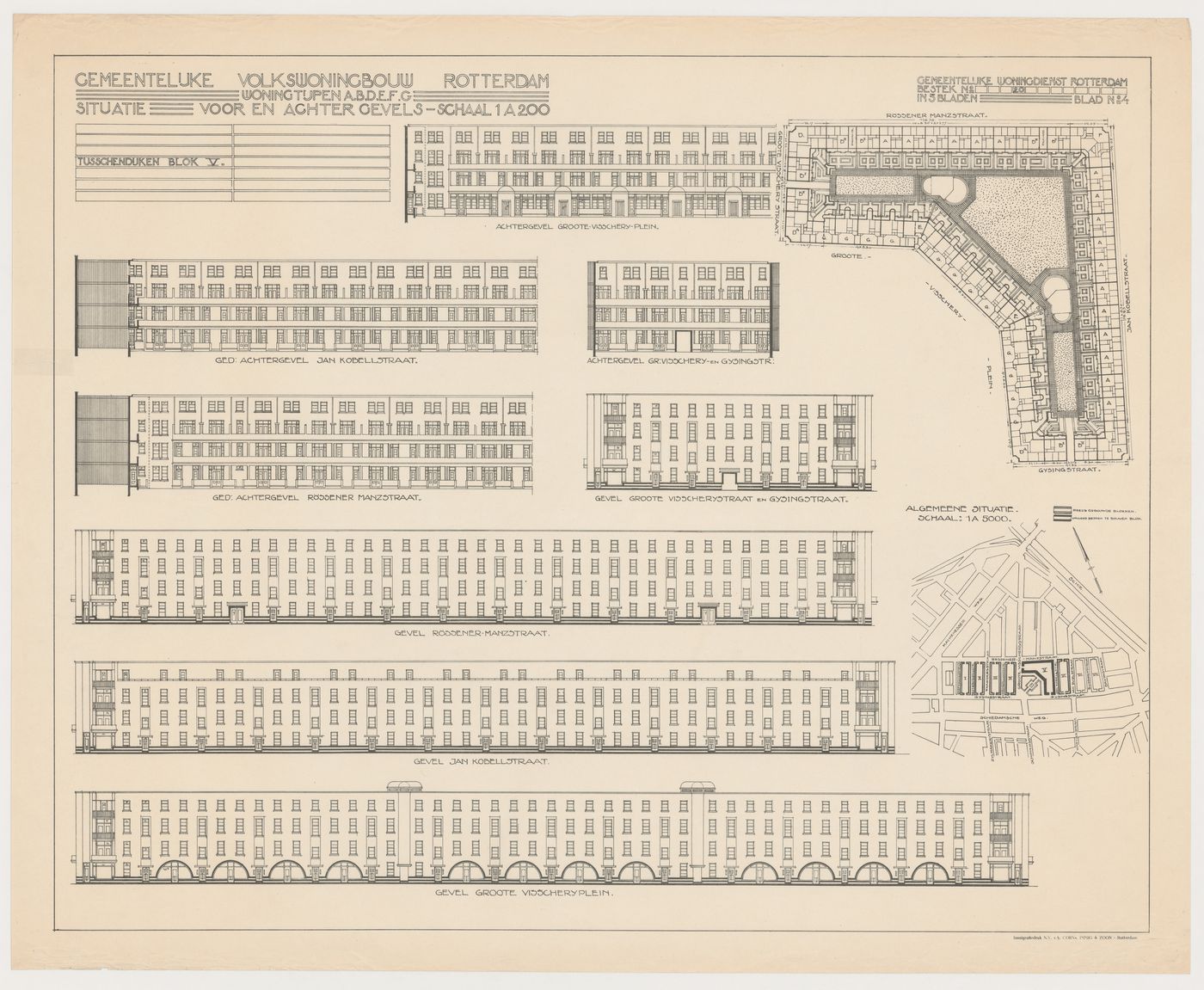Notre événement annuel de levée de fonds: “Soirée du CCA + After Party”
Visitez notre librairie en ligne
Faire un don
Inscrivez-vous à notre infolettre
Retrouvez-nous sur Facebook, X, Instagram et YouTube
Lire notre politique de confidentialité et nos conditions générales d’utilisation
