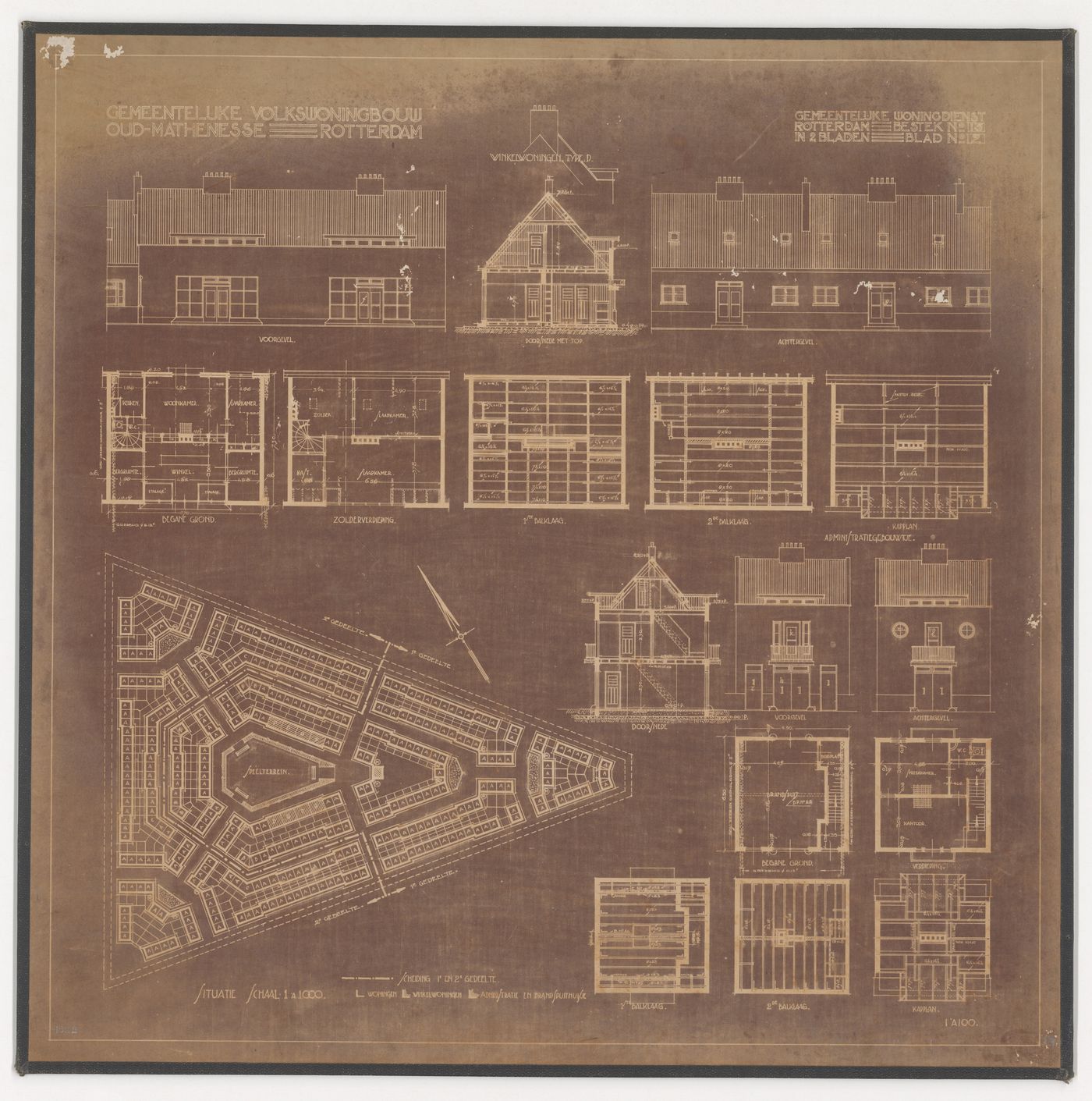Personnes et institutions:
- J.J.P. Oud (architect)
- J.J.P. Oud (draughtsman)
- Rotterdam (Netherlands). Public Housing Department (client)
Titre:
Site plan, floor, roof, and framing plans, sections and elevations for Oud-Mathenesse Housing Estate, Rotterdam, Netherlands
Description:
- A legend at the bottom of this drawing indicates that solid lines represent houses (WONINGEN), single hatching represents shop/houses (WINKELWONINGEN), and cross-hatching represents administration and fire station buildings (ADMINISTRATIE EN BRANDSPUITHUISJE).
Classification:
dessins
Quantité / Type d’objet:
1 reprographic copy(ies)
Étape et objectif:
- dessin de présentation
- dessins d'exécution
Technique et médium:
Brownprint
Dimensions:
secondary support: 60.0 x 60.8 cm
sheet: 60.0 x 60.8 cm
Numéro de référence:
DR1984:0510
Type de dessins:
- line drawings
- mechanical drawings (tool-aided drawings)
Méthode de projection:
- plans (drawings)
- ground plan
- framing plans
- roof plan
- site plan
- sections (orthographic drawings)
- elevations (drawings)
Point de vue:
- exterior views
- interior views
- plan views
Caractéristiques matérielles et contraintes techniques:
- A line border frames the drawing. Adhesive tape binds the print to the mount. Top of mount has two metal loops for hanging. Verso of mount bears illegible stamp at centre right.
Inscriptions:
inscribed and numbered - by the draughtsman, on the original, u.l.: with title; c: "WINKELWONINGEN.TYPE.D."; u.r. "GEMEENTELIJKE WONINGDIENST / ROTTERDAM BESTEK NO 13 / IN 2 BLADEN BLAD NO 2; c.r.: "ADMINISTRATIEGEBOUWTJE."; and throughout: with dimensions, room functions, and plan, section and elevation orientations
Mention de crédit:
Collection Centre Canadien d'Architecture/
Canadian Centre for Architecture, Montréal
