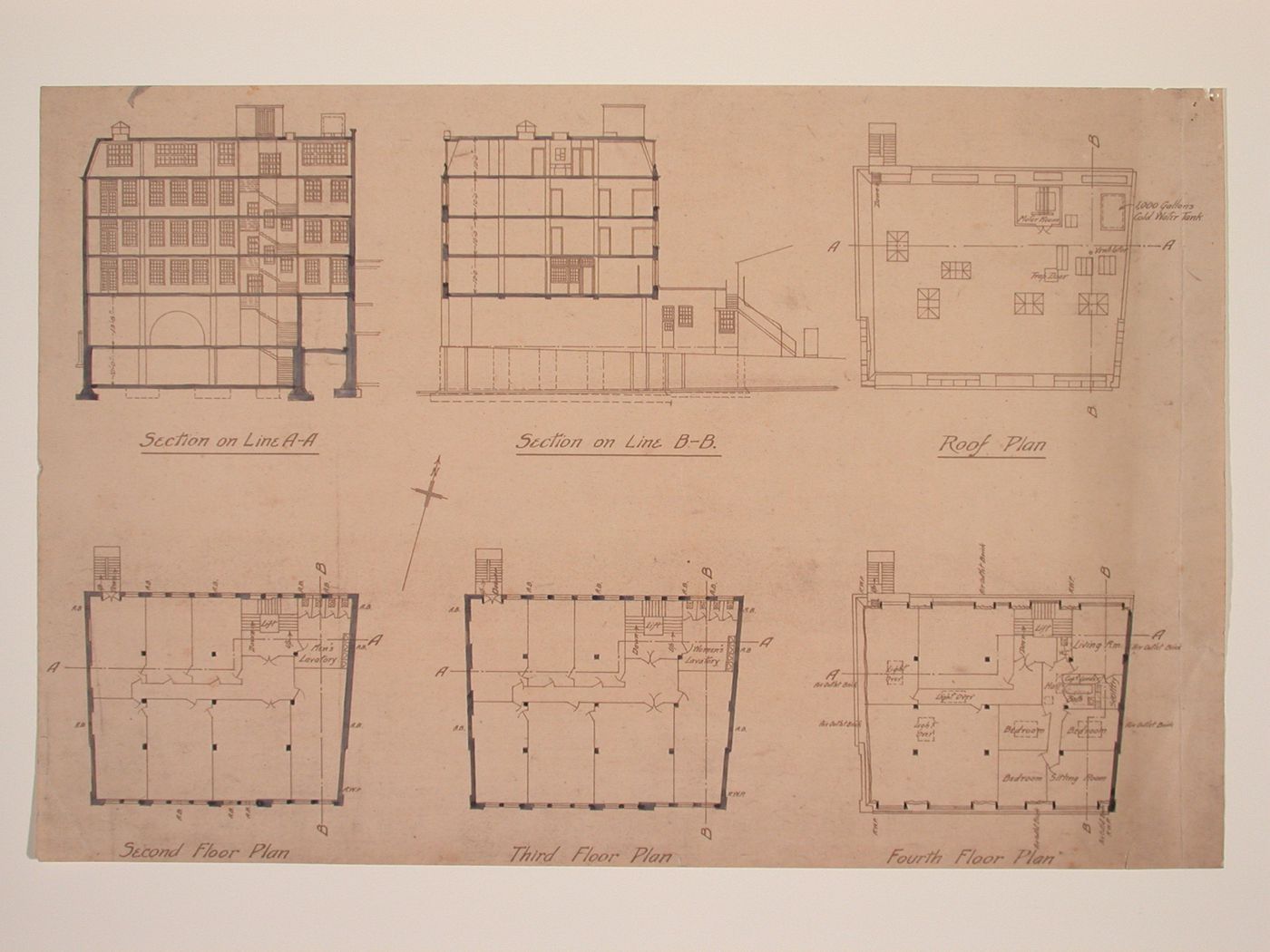Personnes et institutions:
- Henry Hyams (draughtsman)
- Henry Hyams (architect)
- Battersea Borough Council (commissioner)
Titre:
Sections and floor plans for Electric House, Battersea Borough
Date:
printed late 1926 or 1927
Description:
- Comparison with DR1988:0359, 'Plans and Elevations for Electric House ...', identifies these projections as sections and plans for Electric House.
- This work is part of an incomplete group of possibly working reprographic copies for Electric House, Battersea Borough, designed by the borough architect, Henry Hyams. The group also includes some reprographic copies which may have been used for publication purposes.
- The style of many of these drawings and reprographic copies by Henry Hyams (DR1988:0332 - DR1988:0414) suggests that they were possibly for periodical illustrations. Hyams contributed articles to the periodicals 'The Builder' and 'The Architect'. Two objects in the CCA collections can be directly linked to an article published prior to 1926 in 'The Architect'; a reprographic copy (DR1988:0357) and a drawing (DR1988:0364) (Who's Who in Architecture, 161).
Classification:
dessins
Quantité / Type d’objet:
1 reprographic copy(ies)
Étape et objectif:
- design development drawing
Technique et médium:
Reprographic copy with brown watercolour
Dimensions:
sheet: 31.8 x 48.6 cm
Numéro de référence:
DR1988:0358
Méthode de projection:
- plans (drawings)
- sections (orthographic drawings)
Inscriptions:
inscribed - by the draughtsman, on the original, throughout: with names of sections, plans, and rooms
inscribed - by an unknown hand, in graphite, verso, l.l.: "DBD / 21"[?]
Mention de crédit:
Collection Centre Canadien d'Architecture/
Canadian Centre for Architecture, Montréal
