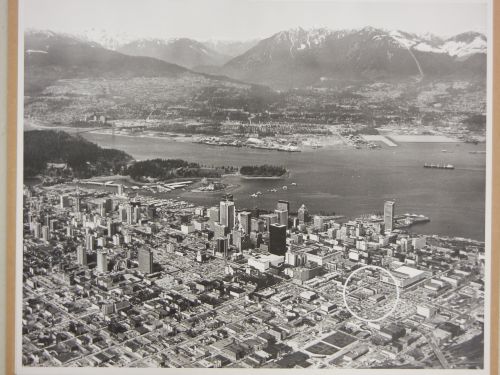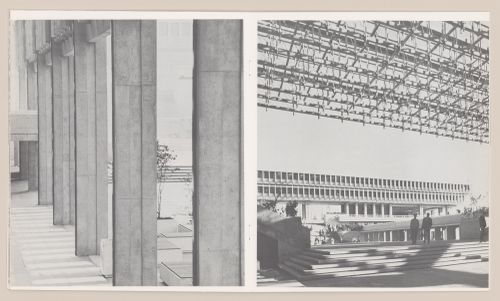ARCH261558
[between 1971 and 1973]
ARCH261559
[between 1971 and 1973]
ARCH261560
[between 1971 and 1972]
ARCH261561
[between 1971 and 1972]
ARCH277452
30 May 1989
ARCH279734
Description:
White booklet with pictures of Simon Fraser University
1963-1970
Simon Fraser University booklet
Actions:
ARCH279734
Description:
White booklet with pictures of Simon Fraser University
ARCH284263
Description:
pavilion foof studies, plan
circa 1985
California Plaza, Los Angeles, California: Annotated detailed elevation study of roofing for pavilions in Tivoli gardens, with plan
Actions:
ARCH284263
Description:
pavilion foof studies, plan
ARCH284265
circa 1986
ARCH284267
circa 1987
ARCH284280
circa 1989
ARCH284281
circa 1990
ARCH284381
1963-1970
ARCH284382
Description:
competition drawing - topographical plan
ca. 1964
Topographical plan for Simon Fraser University, Burnaby, British Columbia
Actions:
ARCH284382
Description:
competition drawing - topographical plan
ARCH284388
1963
ARCH284389
1963
ARCH284395
1963-1970
ARCH284396
1963
Design development drawing
ARCH284397
1963
ARCH284421
Description:
conceptual notations
ca.1977
Conceptual notations, Private Residence, Pacific North-West (also called "Bagley Wright House")
Actions:
ARCH284421
Description:
conceptual notations
ARCH284422
Description:
conceptual sketch of site plan with house
ca. 1977
Conceptual sketch, site plan with house, Private Residence, Pacific North-West (also called "Bagley Wright House")
Actions:
ARCH284422
Description:
conceptual sketch of site plan with house
ARCH284423
Description:
sketch plan
ca. 1977
Sketch, plan, Private Residence, Pacific North-West (also called "Bagley Wright House")
Actions:
ARCH284423
Description:
sketch plan
ARCH284424
Description:
interior perspective with elevation and section details
ca. 1977
Sketches, interior perspective with elevation and section details, Private Residence, Pacific North-West (also called "Bagley Wright House")
Actions:
ARCH284424
Description:
interior perspective with elevation and section details
ARCH284436
circa 1947-2002
ARCH284473
Description:
annotated schematic plans and elevations
after 1973
Sketches, schematic plans and elevations, Robson Square, Three Block Project, Vancouver, British Columbia
Actions:
ARCH284473
Description:
annotated schematic plans and elevations
ARCH284474
Description:
plan, elevations and perspective views
after 1973
Sketches, plan, elevations and perspective views, Robson Square, Three Block Project, Vancouver, British Columbia
Actions:
ARCH284474
Description:
plan, elevations and perspective views
ARCH284484
1980
ARCH284721
1981-1982
ARCH284722
ca. 1981
ARCH284723
1981-1982
ARCH284724
December 1981
ARCH285191
1964-1967
ARCH285192
1963-1970
ARCH285216
circa 1980-1985
ARCH286112
1978
ARCH286114
1978
ARCH286115
1978
ARCH286116
1978
ARCH286117
1978
ARCH286119
1978







































