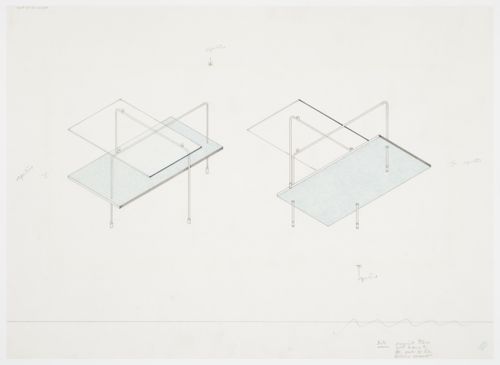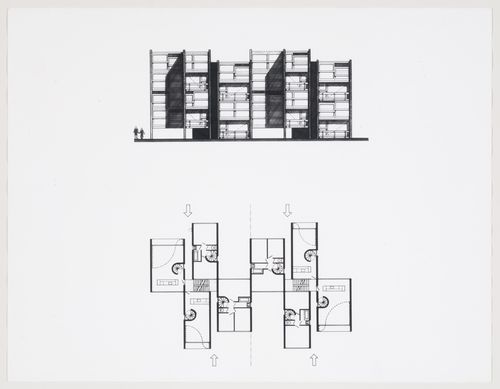ICA Furniture: axonometrics
AP140.S2.SS1.D1.P1.6
1952
AP140.S2.SS1.D1.P2.1
1952
AP140.S2.SS1.D1.P2.5
n.d.
View of BBPR's "Monumento ai caduti nei campi di concentramento in Germania" (1946)
Actions:
AP140.S2.SS1.D1.P2.5
AP140.S2.SS1.D10.P12.1
1957
Elevation and plan, extension to the flats at Langham House Close, Ham Common, London, England
Actions:
AP140.S2.SS1.D10.P12.1
AP140.S2.SS1.D10.P2.1
between 1955 and 1958
AP140.S2.SS1.D10.P2.4
between 1955 and 1958
Plan for the three-storey block of flats, Ham Common Flats, London, England
Actions:
AP140.S2.SS1.D10.P2.4
AP140.S2.SS1.D10.P2.5
between 1955 and 1958
Ham Common Flats, London, England: Plan for the two-storey block of flats
Actions:
AP140.S2.SS1.D10.P2.5
AP140.S2.SS1.D10.P2.6
between 1955 and 1958
Plan for the two-storey block of flats, Ham Common Flats, London, England
Actions:
AP140.S2.SS1.D10.P2.6
AP140.S2.SS1.D10.P3.1
between 1955 and 1958
AP140.S2.SS1.D10.P3.2
between 1955 and 1958
AP140.S2.SS1.D10.P3.3
between 1955 and 1958
AP140.S2.SS1.D10.P3.4
between 1955 and 1958
AP140.S2.SS1.D10.P4.1
1955-1958
Interior view of kitchen and dining room, flats at Langham House Close, Ham Common, London, England
Actions:
AP140.S2.SS1.D10.P4.1
AP140.S2.SS1.D10.P4.10
architecture
1955-1958
architecture
AP140.S2.SS1.D10.P4.11
architecture
1955-1958
architecture
AP140.S2.SS1.D10.P4.12
architecture
1955-1958
architecture
AP140.S2.SS1.D10.P4.13
architecture
1955-1958
architecture
AP140.S2.SS1.D10.P4.14
architecture
1955-1958
architecture
AP140.S2.SS1.D10.P4.15
architecture
1955-1958
architecture
AP140.S2.SS1.D10.P4.16
architecture
1955-1958
architecture
AP140.S2.SS1.D10.P4.17
architecture
1955-1958
architecture
AP140.S2.SS1.D10.P4.18
architecture
1955-1958
architecture
AP140.S2.SS1.D10.P4.19
architecture
1955-1958
architecture
AP140.S2.SS1.D10.P4.2
1955-1958
Interior view of living room, flats at Langham House Close, Ham Common, London, England
Actions:
AP140.S2.SS1.D10.P4.2
AP140.S2.SS1.D10.P4.21
1955-1958
AP140.S2.SS1.D10.P4.22
1955-1958
AP140.S2.SS1.D10.P4.23
1955-1958
AP140.S2.SS1.D10.P4.3
1955-1958
AP140.S2.SS1.D10.P4.4
1955-1958
Exterior view of brick wall, flats at Langham House Close, Ham Common, London, England
Actions:
AP140.S2.SS1.D10.P4.4
AP140.S2.SS1.D10.P4.5
1955-1958
Interior view of hallway, flats at Langham House Close, Ham Common, London, England
Actions:
AP140.S2.SS1.D10.P4.5
AP140.S2.SS1.D10.P4.6
Between 1958 and 1975
AP140.S2.SS1.D10.P4.7
architecture
1955-1958
architecture
AP140.S2.SS1.D10.P4.8
architecture
1955-1958
architecture
AP140.S2.SS1.D10.P4.9
architecture
1961
architecture
AP140.S2.SS1.D10.P5.1
architecture
1955-1958
architecture
AP140.S2.SS1.D103.P1.1
29 December 1953
Apartment Houses, Lambeth, London, England: elevations and sections
Actions:
AP140.S2.SS1.D103.P1.1
AP140.S2.SS1.D108.P1.1
1980?-1992?
AP140.S2.SS1.D11.P1.1
1956 or after
AP140.S2.SS1.D11.P1.10
1956 or after
Views of living room and hallway, House near Cowes, Isle of Wight, England
Actions:
AP140.S2.SS1.D11.P1.10
AP140.S2.SS1.D11.P1.11
1956 or after
View of living room and exterior views, House near Cowes, Isle of Wight, England
Actions:
AP140.S2.SS1.D11.P1.11







































