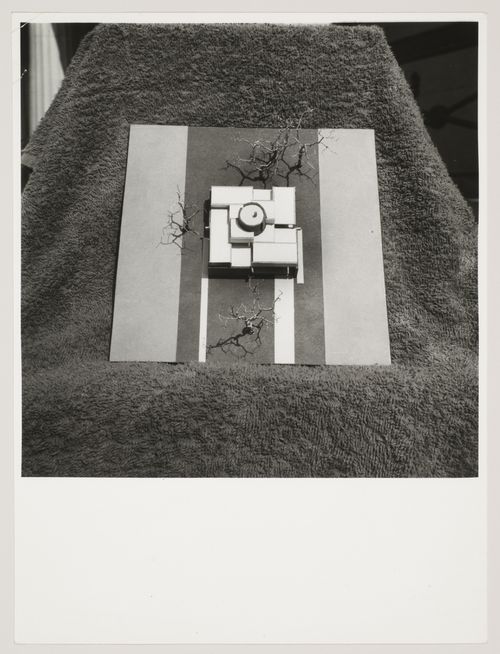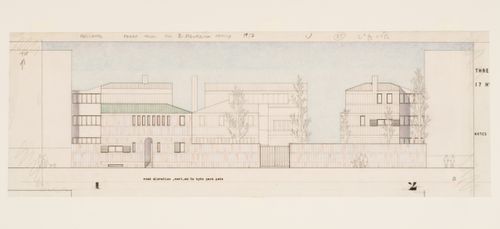AP140.S2.SS1.D11.P1.12
1956 or after
AP140.S2.SS1.D11.P1.13
1956 or after
Interior and exterior views of House near Cowes, Isle of Wight, England
Actions:
AP140.S2.SS1.D11.P1.13
AP140.S2.SS1.D11.P1.14
1956 or after
Exterior and interior views of House near Cowes, Isle of Wight, England
Actions:
AP140.S2.SS1.D11.P1.14
AP140.S2.SS1.D11.P1.15
1956 or after
View towards the living room across the atrium, House near Cowes, Isle of Wight, England
Actions:
AP140.S2.SS1.D11.P1.15
AP140.S2.SS1.D11.P1.16
1956 or after
View towards the living room across the atrium, House near Cowes, Isle of Wight, England
Actions:
AP140.S2.SS1.D11.P1.16
AP140.S2.SS1.D11.P1.17
1956 or after
View towards the living room across the atrium, House near Cowes, Isle of Wight, England
Actions:
AP140.S2.SS1.D11.P1.17
AP140.S2.SS1.D11.P1.18
1956 or after
AP140.S2.SS1.D11.P1.19
1956 or after
AP140.S2.SS1.D11.P1.2
1956 or after
Photograph of a site plan for House near Cowes, Isle of Wight, England
Actions:
AP140.S2.SS1.D11.P1.2
AP140.S2.SS1.D11.P1.20
1956 or after
AP140.S2.SS1.D11.P1.21
1956 or after
View of living room, House near Cowes, Isle of Wight, England
Actions:
AP140.S2.SS1.D11.P1.21
AP140.S2.SS1.D11.P1.22
1956 or after
AP140.S2.SS1.D11.P1.23
1956 or after
View of living room fireplace, House near Cowes, Isle of Wight, England
Actions:
AP140.S2.SS1.D11.P1.23
AP140.S2.SS1.D11.P1.24
1956 or after
View of living room fireplace, House near Cowes, Isle of Wight, England
Actions:
AP140.S2.SS1.D11.P1.24
AP140.S2.SS1.D11.P1.25
1956 or after
View of living room fireplace, House near Cowes, Isle of Wight, England
Actions:
AP140.S2.SS1.D11.P1.25
AP140.S2.SS1.D11.P1.26
1956 or after
AP140.S2.SS1.D11.P1.27
1956 or after
Photograph of a perspective drawing for House near Cowes, Isle of Wight, England
Actions:
AP140.S2.SS1.D11.P1.27
AP140.S2.SS1.D11.P1.3
1956 or after
Photograph of a site plan for House near Cowes, Isle of Wight, England
Actions:
AP140.S2.SS1.D11.P1.3
AP140.S2.SS1.D11.P1.4
1956 or after
AP140.S2.SS1.D11.P1.5
1956 or after
Photograph of a drawing for the fireplace for House near Cowes, Isle of Wight, England
Actions:
AP140.S2.SS1.D11.P1.5
AP140.S2.SS1.D11.P1.6
1956 or after
Photograph of a drawing for the kitchen stove and boiler for House near Cowes, Isle of Wight, England
Actions:
AP140.S2.SS1.D11.P1.6
AP140.S2.SS1.D11.P1.7
1956 or after
AP140.S2.SS1.D11.P1.8
1956 or after
Views of the living room, House near Cowes, Isle of Wight, England
Actions:
AP140.S2.SS1.D11.P1.8
AP140.S2.SS1.D11.P1.9
1956 or after
Views of living room, House near Cowes, Isle of Wight, England
Actions:
AP140.S2.SS1.D11.P1.9
AP140.S2.SS1.D12.P1.1
1956
House in Chiltern Hills, Buckinghamshire, England: elevations and plans
Actions:
AP140.S2.SS1.D12.P1.1
AP140.S2.SS1.D12.P2.1
1956-1958
House in Chiltern Hills, Buckinghamshire, England: elevations and sections
Actions:
AP140.S2.SS1.D12.P2.1
AP140.S2.SS1.D12.P2.2
Description:
AP140.S2.SS1.D12.P2.2 and AP140.S2.SS1.D12.P2.1 are two part of the same drawing.
1956-1958
House in Chiltern Hills, Buckinghamshire, England: plans and section
Actions:
AP140.S2.SS1.D12.P2.2
Description:
AP140.S2.SS1.D12.P2.2 and AP140.S2.SS1.D12.P2.1 are two part of the same drawing.
AP140.S2.SS1.D12.P2.4
1956-1958
AP140.S2.SS1.D12.P3.1
between 1956 and 1958
House in Chiltern Hills, Buckinghamshire, England: perspective
Actions:
AP140.S2.SS1.D12.P3.1
House Studies: axonometric
AP140.S2.SS1.D13.P1.1
1956
House Studies: axonometric
AP140.S2.SS1.D13.P1.2
1956
AP140.S2.SS1.D13.P1.3
1956
AP140.S2.SS1.D13.P2.2
Description:
view of an elevation (top photograph) and two views of plans (lower photograph) assembled with pressure sensitive tape
1956
House Studies, England: views of elevation (top image) and plans (lower images)
Actions:
AP140.S2.SS1.D13.P2.2
Description:
view of an elevation (top photograph) and two views of plans (lower photograph) assembled with pressure sensitive tape
AP140.S2.SS1.D13.P2.4
1956
AP140.S2.SS1.D14.P2.1
1957-1959
Interior view of upstairs landing area, House conversion in Kensington, London
Actions:
AP140.S2.SS1.D14.P2.1
AP140.S2.SS1.D14.P2.2
1957-1959
View of upstairs landing area, House conversion in Kensington, London
Actions:
AP140.S2.SS1.D14.P2.2
AP140.S2.SS1.D15.P1.6
1957
AP140.S2.SS1.D15.P1.7
1957
AP140.S2.SS1.D16.P2.1
1957
Three Houses for B. Mavrolean Family, London (competition entry): west elevation from road
Actions:
AP140.S2.SS1.D16.P2.1
AP140.S2.SS1.D16.P2.3
1957
Three Houses for B. Mavrolean Family, London (competition entry): sectional elevation
Actions:
AP140.S2.SS1.D16.P2.3







































