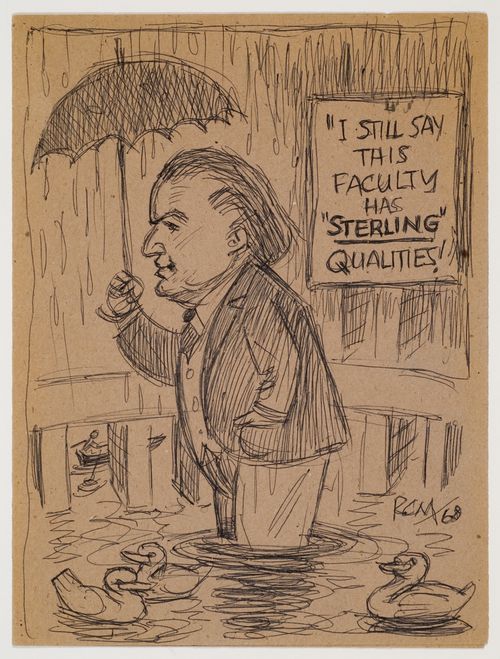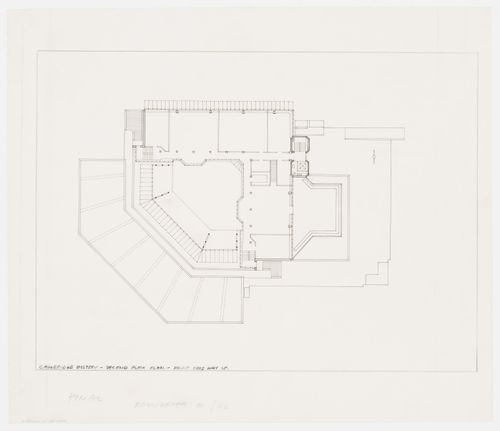AP140.S2.SS1.D26.P13.4
architecture
1963-1967
History Faculty Building, University of Cambridge, Cambridge, England
Actions:
AP140.S2.SS1.D26.P13.4
architecture
AP140.S2.SS1.D26.P14.3
architecture
1963-1967
History Faculty Building, University of Cambridge, Cambridge, England
Actions:
AP140.S2.SS1.D26.P14.3
architecture
AP140.S2.SS1.D26.P16.1
architecture
1963-1967
History Faculty Building, University of Cambridge, Cambridge, England
Actions:
AP140.S2.SS1.D26.P16.1
architecture
AP140.S2.SS1.D26.P16.5
Description:
contact sheet containing four images.
circa 1968
Interior and exterior views of the History Faculty Building, University of Cambridge, Cambridge, England
Actions:
AP140.S2.SS1.D26.P16.5
Description:
contact sheet containing four images.
AP140.S2.SS1.D26.P16.6
Description:
contact sheet containing four images
circa 1968
Exterior views of the History Faculty Building, University of Cambridge, Cambridge, England
Actions:
AP140.S2.SS1.D26.P16.6
Description:
contact sheet containing four images
AP140.S2.SS1.D26.P18.1
Description:
interior view of the roof of the completed library reading room
1968?
Interior view of the roof of the library reading room, History Faculty Building, University of Cambridge, Cambridge, England
Actions:
AP140.S2.SS1.D26.P18.1
Description:
interior view of the roof of the completed library reading room
AP140.S2.SS1.D26.P2.1
University of Cambridge. History Faculty Building, Cambridge, England
Actions:
AP140.S2.SS1.D26.P2.1
AP140.S2.SS1.D26.P2.2
between 1963 and 1967
AP140.S2.SS1.D26.P2.3
1964-1968
History Faculty Building, University of Cambridge, Cambridge, England: section
Actions:
AP140.S2.SS1.D26.P2.3
AP140.S2.SS1.D26.P2.4
University of Cambridge. History Faculty Building, Cambridge, England
Actions:
AP140.S2.SS1.D26.P2.4
AP140.S2.SS1.D26.P2.5
University of Cambridge. History Faculty Building, Cambridge, England
Actions:
AP140.S2.SS1.D26.P2.5
AP140.S2.SS1.D26.P2.6
between 1963 and 1975
Elevation for History Faculty Building, University of Cambridge, Cambridge, England
Actions:
AP140.S2.SS1.D26.P2.6
AP140.S2.SS1.D26.P29.1
Description:
caricature of James Stirling with an umbrella in the History Faculty Building; the caricature is also included with material relating to the Leicester University Engineering Building (AP140.S2.SS1.D23.P21)
1968
Caricature of James Stirling with an umbrella in the History Faculty Building, University of Cambridge
Actions:
AP140.S2.SS1.D26.P29.1
Description:
caricature of James Stirling with an umbrella in the History Faculty Building; the caricature is also included with material relating to the Leicester University Engineering Building (AP140.S2.SS1.D23.P21)
AP140.S2.SS1.D26.P3.1
between 1963 and 1975
Axonometric for History Faculty Building, University of Cambridge, Cambridge, England
Actions:
AP140.S2.SS1.D26.P3.1
AP140.S2.SS1.D26.P3.2
between 1963 and 1975
AP140.S2.SS1.D26.P3.3
between 1963 and 1967
History Faculty Building, University of Cambridge, Cambridge, England: axonometrics of entrance ramp
Actions:
AP140.S2.SS1.D26.P3.3
AP140.S2.SS1.D26.P3.4
between 1963 and 1967
AP140.S2.SS1.D26.P30.1
Description:
model shows the site and immediate surroundings of the History Faculty Building, and interior elements including the library mezzanine and the galleries and escape stairs of the L-shaped block; the model was part of the 1963 competition entry, and shows the library roof oriented towards the south-west, rather than towards the south-east, as in the executed design; also shows a different design for the terrace to the north, and for the stairs flanking the brick end walls
1963
History Faculty Building, University of Cambridge, Cambridge, England: presentation model
Actions:
AP140.S2.SS1.D26.P30.1
Description:
model shows the site and immediate surroundings of the History Faculty Building, and interior elements including the library mezzanine and the galleries and escape stairs of the L-shaped block; the model was part of the 1963 competition entry, and shows the library roof oriented towards the south-west, rather than towards the south-east, as in the executed design; also shows a different design for the terrace to the north, and for the stairs flanking the brick end walls
AP140.S2.SS1.D26.P31.1
Description:
model shows the History Faculty Building, and interior elements including the library mezzanine and the galleries and escape stairs of the L-shaped block
1963 - 1967
Presentation model for the History Faculty Building, University of Cambridge, displayed in the exhibition Architecture I (1977) at Leo Castelli Gallery
Actions:
AP140.S2.SS1.D26.P31.1
Description:
model shows the History Faculty Building, and interior elements including the library mezzanine and the galleries and escape stairs of the L-shaped block
AP140.S2.SS1.D26.P4.1
between 1963 and 1967
History Faculty Building, University of Cambridge, Cambridge, England: plan
Actions:
AP140.S2.SS1.D26.P4.1
AP140.S2.SS1.D26.P4.2
1963-1967
History Faculty Building, University of Cambridge, Cambridge, England: first floor plan
Actions:
AP140.S2.SS1.D26.P4.2
AP140.S2.SS1.D26.P4.3
1963-1967
History Faculty Building, University of Cambridge, Cambridge, England: ground floor plan
Actions:
AP140.S2.SS1.D26.P4.3
AP140.S2.SS1.D26.P5.1
University of Cambridge. History Faculty Building, Cambridge, England
Actions:
AP140.S2.SS1.D26.P5.1
AP140.S2.SS1.D26.P5.10
University of Cambridge. History Faculty Building, Cambridge, England
Actions:
AP140.S2.SS1.D26.P5.10
AP140.S2.SS1.D26.P5.11
1963-1967
History Faculty Building, University of Cambridge, Cambridge, England: second floor plan
Actions:
AP140.S2.SS1.D26.P5.11
AP140.S2.SS1.D26.P5.12
University of Cambridge. History Faculty Building, Cambridge, England
Actions:
AP140.S2.SS1.D26.P5.12
AP140.S2.SS1.D26.P5.13
University of Cambridge. History Faculty Building, Cambridge, England
Actions:
AP140.S2.SS1.D26.P5.13
AP140.S2.SS1.D26.P5.14
1963-1967
History Faculty Building, University of Cambridge, Cambridge, England: third floor plan
Actions:
AP140.S2.SS1.D26.P5.14
AP140.S2.SS1.D26.P5.15
University of Cambridge. History Faculty Building, Cambridge, England
Actions:
AP140.S2.SS1.D26.P5.15
AP140.S2.SS1.D26.P5.16
1963-1967
History Faculty Building, University of Cambridge, Cambridge, England: axonometric
Actions:
AP140.S2.SS1.D26.P5.16
AP140.S2.SS1.D26.P5.2
between 1963 and 1967
History Faculty Building, University of Cambridge, Cambridge, England: section of roof
Actions:
AP140.S2.SS1.D26.P5.2
AP140.S2.SS1.D26.P5.3
University of Cambridge. History Faculty Building, Cambridge, England
Actions:
AP140.S2.SS1.D26.P5.3
AP140.S2.SS1.D26.P5.4
1963 - 1967
History Faculty Building, University of Cambridge, Cambridge, England: section
Actions:
AP140.S2.SS1.D26.P5.4
AP140.S2.SS1.D26.P5.5
University of Cambridge. History Faculty Building, Cambridge, England
Actions:
AP140.S2.SS1.D26.P5.5
AP140.S2.SS1.D26.P5.6
University of Cambridge. History Faculty Building, Cambridge, England
Actions:
AP140.S2.SS1.D26.P5.6
AP140.S2.SS1.D26.P5.7
1963-1967
Section for History Faculty Building, University of Cambridge, Cambridge, England
Actions:
AP140.S2.SS1.D26.P5.7
AP140.S2.SS1.D26.P5.8
University of Cambridge. History Faculty Building, Cambridge, England
Actions:
AP140.S2.SS1.D26.P5.8
AP140.S2.SS1.D26.P5.9
1963-1967
History Faculty Building, University of Cambridge, Cambridge, England: site plan
Actions:
AP140.S2.SS1.D26.P5.9
AP140.S2.SS1.D26.P8.1
ca. 1963-1967
History Faculty Building, University of Cambridge, Cambridge, England: view of model
Actions:
AP140.S2.SS1.D26.P8.1
AP140.S2.SS1.D26.P9.1
1967 or after
Views of the History Faculty Building, University of Cambridge, Cambridge, England
Actions:
AP140.S2.SS1.D26.P9.1







































