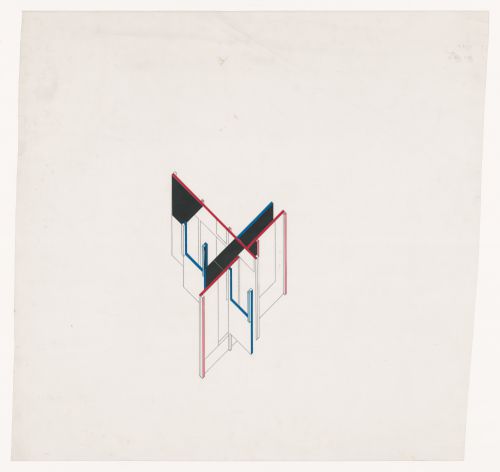DR1994:0134:332
Description:
Titled: West #10
1971-1989
Sketch elevation for House VI, Cornwall, Connecticut
Actions:
DR1994:0134:332
Description:
Titled: West #10
DR1994:0134:333
Description:
Titled: #11 South
1971-1989
Sketch elevation for House VI, Cornwall, Connecticut
Actions:
DR1994:0134:333
Description:
Titled: #11 South
DR1994:0134:334
Description:
Titled: #11 East
1971-1989
Sketch elevation for House VI, Cornwall, Connecticut
Actions:
DR1994:0134:334
Description:
Titled: #11 East
DR1994:0134:335
1971-1989
DR1994:0134:336
1971-1989
DR1994:0134:337
1971-1989
DR1994:0134:338
1971-1989
DR1994:0134:339
1971-1989
DR1994:0134:340
between 1971 and 1989
DR1994:0134:341
between 1971 and 1989
DR1994:0134:342
1971-1989
DR1994:0134:343
1971-1989
DR1994:0134:344:001
circa 1970-1971
DR1994:0134:418
between 1971 and 1989
DR1994:0134:443
1971-1989
DR1994:0134:444
1971-1989
DR1994:0134:455
Description:
The drawing is numbered 1.
1973
Axonometric sketch for House VI, Cornwall, Connecticut
Actions:
DR1994:0134:455
Description:
The drawing is numbered 1.
DR1994:0134:456
Description:
The drawing is numbered 2.
1973
Axonometric sketch for House VI, Cornwall, Connecticut
Actions:
DR1994:0134:456
Description:
The drawing is numbered 2.
DR1994:0134:457
Description:
The drawing is numbered 3.
1973
Axonometric sketch for House VI, Cornwall, Connecticut
Actions:
DR1994:0134:457
Description:
The drawing is numbered 3.
DR1994:0134:458
Description:
The drawing is numbered 4.
1973
Axonometric sketch for House VI, Cornwall, Connecticut
Actions:
DR1994:0134:458
Description:
The drawing is numbered 4.
DR1994:0134:459
Description:
The drawing is numbered 5.
1973
Axonometric sketch for House VI, Cornwall, Connecticut
Actions:
DR1994:0134:459
Description:
The drawing is numbered 5.
DR1994:0134:460
Description:
The drawing is numbered 6.
1973
Axonometric sketch for House VI, Cornwall, Connecticut
Actions:
DR1994:0134:460
Description:
The drawing is numbered 6.
DR1994:0134:461
Description:
The drawing is numbered 7.
1973
Axonometric sketch for House VI, Cornwall, Connecticut
Actions:
DR1994:0134:461
Description:
The drawing is numbered 7.
DR1994:0134:462
1971-1989
DR1994:0134:463
1971-1989
DR1994:0134:464
1971-1989
DR1994:0134:516:001
Description:
Note that the drawing is labeled with room functions.
circa 1970-1971
First and second floor plan for House VI, Cornwall, Connecticut
Actions:
DR1994:0134:516:001
Description:
Note that the drawing is labeled with room functions.
DR1994:0134:521:001
Description:
views of axonometrics and model with accompanying text
circa 1970-1971
Presentation panel for House VI, Cornwall, Connecticut
Actions:
DR1994:0134:521:001
Description:
views of axonometrics and model with accompanying text
DR1994:0134:522
Description:
axonometric
1971-1989
House VI, Cornwall, Connecticut: axonometric
Actions:
DR1994:0134:522
Description:
axonometric
DR1994:0134:523
Description:
axonometric
1971-1989
House VI, Cornwall, Connecticut: axonometric
Actions:
DR1994:0134:523
Description:
axonometric
DR1994:0134:524
Description:
axonometric
1971-1989
House VI, Cornwall, Connecticut: axonometric
Actions:
DR1994:0134:524
Description:
axonometric
DR1994:0134:525
between 1971 and 1989
DR1994:0134:526
between 1971 and 1989
DR1994:0134:527
Description:
axonometric
1971-1989
House VI, Cornwall, Connecticut: axonometric
Actions:
DR1994:0134:527
Description:
axonometric
DR1994:0134:528
Description:
axonometric
1971-1989
House VI, Cornwall, Connecticut: axonometric
Actions:
DR1994:0134:528
Description:
axonometric
DR1994:0134:529
Description:
axonometric
1971-1989
House VI, Cornwall, Connecticut: axonometric
Actions:
DR1994:0134:529
Description:
axonometric
DR1994:0134:530
1971-1989
DR1994:0134:531
1971-1989
DR1994:0134:571
Description:
Sheet title: Foundation Drawing number: 2 of 15
1973-1974
Plan for House VI, Cornwall, Connecticut
Actions:
DR1994:0134:571
Description:
Sheet title: Foundation Drawing number: 2 of 15
DR1994:0134:572
Description:
Sheet title: Ground floor Drawing number: 3 of 15
1973-1974
Plan for House VI, Cornwall, Connecticut
Actions:
DR1994:0134:572
Description:
Sheet title: Ground floor Drawing number: 3 of 15







































