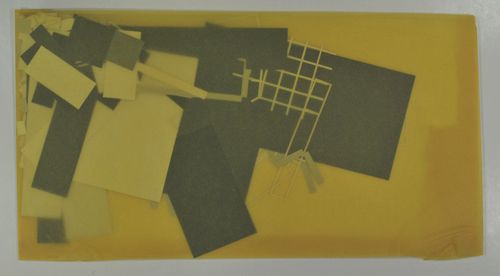DR1994:0134:573
Description:
Sheet title: Second floor Drawing number: 4 of 15
1973-1974
Plan for House VI, Cornwall, Connecticut
Actions:
DR1994:0134:573
Description:
Sheet title: Second floor Drawing number: 4 of 15
DR1994:0134:574
Description:
Sheet title: Roof plan Drawing number: 5 of 15
1973-1974
Plan for House VI, Cornwall, Connecticut
Actions:
DR1994:0134:574
Description:
Sheet title: Roof plan Drawing number: 5 of 15
DR1994:0134:575
Description:
Sheet title: North elevation Drawing number:6 of 15
1973-1974
Elevation for House VI, Cornwall, Connecticut
Actions:
DR1994:0134:575
Description:
Sheet title: North elevation Drawing number:6 of 15
DR1994:0134:576
Description:
Sheet title: South elevation Drawing number: 7 of 15
1973-1974
Elevation for House VI, Cornwall, Connecticut
Actions:
DR1994:0134:576
Description:
Sheet title: South elevation Drawing number: 7 of 15
DR1994:0134:577
Description:
Sheet title: East elevation Drawing number: 8 of 15
1973-1974
Elevation for House VI, Cornwall, Connecticut
Actions:
DR1994:0134:577
Description:
Sheet title: East elevation Drawing number: 8 of 15
DR1994:0134:578
Description:
Sheet title: Second floor framing plan Drawing number: 10 of 15
1973-1974
Plan for House VI, Cornwall, Connecticut
Actions:
DR1994:0134:578
Description:
Sheet title: Second floor framing plan Drawing number: 10 of 15
DR1994:0134:579
Description:
Sheet title: Section B-B Inscribed title: Section G Drawing number: 12 of 15
1973-1974
Section for House VI, Cornwall, Connecticut
Actions:
DR1994:0134:579
Description:
Sheet title: Section B-B Inscribed title: Section G Drawing number: 12 of 15
DR1994:0134:580
Description:
Sheet title: Section C-C Drawing number: 13 of 15
1974
Section for House VI, Cornwall, Connecticut
Actions:
DR1994:0134:580
Description:
Sheet title: Section C-C Drawing number: 13 of 15
DR1994:0134:581
Description:
Sheet title: Section D / Section E Drawing number: 14 of 15
1973-1974
Sections for House VI, Cornwall, Connecticut
Actions:
DR1994:0134:581
Description:
Sheet title: Section D / Section E Drawing number: 14 of 15
DR1994:0134:582
Description:
Sheet title: Section F Drawing number: 15 of 15
1974
Section for House VI, Cornwall, Connecticut
Actions:
DR1994:0134:582
Description:
Sheet title: Section F Drawing number: 15 of 15
DR1994:0134:583
Description:
Sheet title : First floor plan paint schedule Drawing number : PA 1 of 2
20 February 1975
Plan for House VI, Cornwall, Connecticut
Actions:
DR1994:0134:583
Description:
Sheet title : First floor plan paint schedule Drawing number : PA 1 of 2
DR1994:0134:584
Description:
Sheet title : Secind floor plan paint schedule Drawing number : PA 2 of 2
20 February 1975
Plan for House VI, Cornwall, Connecticut
Actions:
DR1994:0134:584
Description:
Sheet title : Secind floor plan paint schedule Drawing number : PA 2 of 2
DR1994:0134:766
Description:
Section A-A Drawing number : 11 of 14
10 August 1973
Section for House VI, Cornwall, Connecticut
Actions:
DR1994:0134:766
Description:
Section A-A Drawing number : 11 of 14
DR1994:0134:779
Description:
Situation plan
1971-1989
Sketch site map and notes for House VI, Cornwall, Connecticut
Actions:
DR1994:0134:779
Description:
Situation plan
DR1994:0134:806:001
Description:
topographic survey dated "NOV. 15, 1971"
15 November 1971
Site map for House VI, Cornwall, Connecticut
Actions:
DR1994:0134:806:001
Description:
topographic survey dated "NOV. 15, 1971"
DR1994:0134:869
1971-1989
DR1994:0134:870
1971-1989
DR1994:0134:871
1971-1989
DR1994:0134:872
1971-1989
DR1994:0134:873
1971-1989
DR1994:0134:874
1971-1989
DR1994:0134:875
February 1971
DR1994:0134:876
February 1971
DR1994:0134:877
February 1971
DR1994:0134:878
February 1971
DR1994:0134:879
February 1971
DR1994:0136:001
1973
DR1994:0137:017
1974
DR1994:0138:005
1975?
DR1994:0138:061
1960-1977
DR1994:0138:066
28 June 1975?
DR1994:0138:1477
Description:
between 1960 and 1977
Cutouts for one or more presentation drawings for House X, Bloomfield Hills, Michigan
Actions:
DR1994:0138:1477
Description:
DR1994:0138:1478
between 1960 and 1977
DR1994:0138:1479
between 1960 and 1977
DR1994:0139:001
1978
DR1994:0139:039
1978
DR1994:0139:049
1978
DR1994:0139:087
1978
Sketch plans, axonometrics and notes for House 11a, Palo Alto, California
Actions:
DR1994:0139:087
DR1994:0139:088
1978
DR1994:0139:283
1978







































