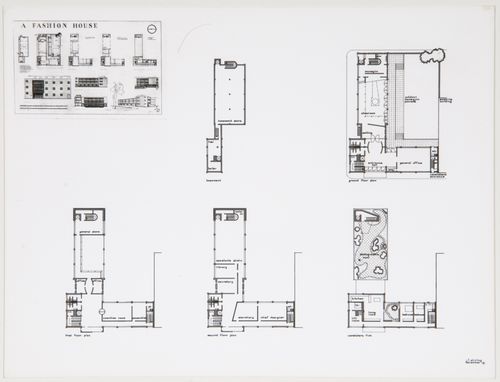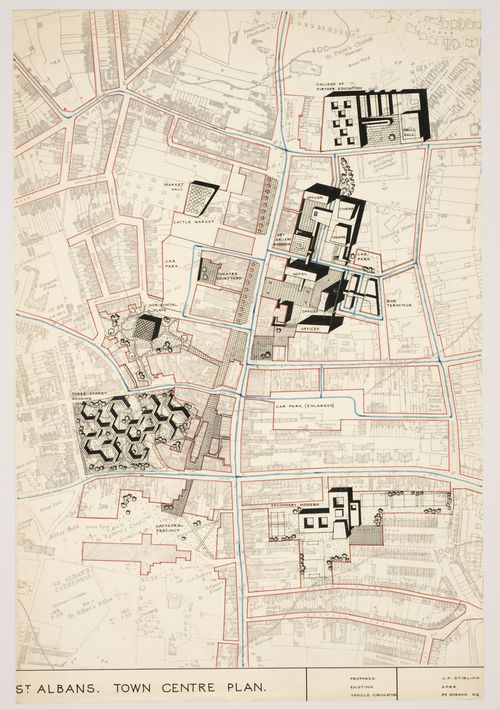AP140.S1.SS1.D1.P1.1
Description:
plans for the ground and first floor, four hand-coloured elevations, a section and a golden section diagram demonstrating how the dimensions for one façade module were established
1948
Elevations, plans for the ground and first floor, and a section of a Community centre for a small town in the Middle West, U.S.A.
Actions:
AP140.S1.SS1.D1.P1.1
Description:
plans for the ground and first floor, four hand-coloured elevations, a section and a golden section diagram demonstrating how the dimensions for one façade module were established
AP140.S1.SS1.D10.P1.1
1948? - 1952?
AP140.S1.SS1.D11.P1.1
1947?
Fashion House: photograph of plans, elevations and perspective
Actions:
AP140.S1.SS1.D11.P1.1
AP140.S1.SS1.D11.P1.2
1947?
AP140.S1.SS1.D2.P1.1
1949 or after
Organic Chemistry Laboratories for a Northern University, England: views of model
Actions:
AP140.S1.SS1.D2.P1.1
AP140.S1.SS1.D2.P1.2
1949
Organic Chemistry Laboratories for a Northern University, England: floor plans
Actions:
AP140.S1.SS1.D2.P1.2
AP140.S1.SS1.D2.P1.3
1949
Organic Chemistry Laboratories for a Northern University, England: elevations and sections
Actions:
AP140.S1.SS1.D2.P1.3
AP140.S1.SS1.D3.P1.1
Description:
probably late autumn 1948
AP140.S1.SS1.D3.P2.1
Description:
model showing the ground floor pilotis, a first floor cable-stayed cantilevered sun deck, and polychrome window panels, frames, and casings (red, blue, yellow and white)
1949?
House for the Architect: presentation model
Actions:
AP140.S1.SS1.D3.P2.1
Description:
model showing the ground floor pilotis, a first floor cable-stayed cantilevered sun deck, and polychrome window panels, frames, and casings (red, blue, yellow and white)
AP140.S1.SS1.D3.P4.1
1949?
AP140.S1.SS1.D4.P1.1
Description:
plans for ground and first floor plans, south elevation, a section and a hand-coloured bird's-eye perspective
Spring 1949
Student drawing for a Forest Rangers Lookout Station
Actions:
AP140.S1.SS1.D4.P1.1
Description:
plans for ground and first floor plans, south elevation, a section and a hand-coloured bird's-eye perspective
AP140.S1.SS1.D5.P1.1
Description:
rendered site plan showing a civic centre with a village hall, hotel, library, church, shopping area and housing, and schematic exterior perspectives
1949 or 1950
Redevelopment Plan, Port Sunlight, England: site plan and perspectives
Actions:
AP140.S1.SS1.D5.P1.1
Description:
rendered site plan showing a civic centre with a village hall, hotel, library, church, shopping area and housing, and schematic exterior perspectives
AP140.S1.SS1.D6.P1.1
Description:
plans for the ground and first floors
1949 - 1950
Town centre and community centre, Newton Aycliffe, England (thesis, Liverpool School of Architecture): plans
Actions:
AP140.S1.SS1.D6.P1.1
Description:
plans for the ground and first floors
AP140.S1.SS1.D6.P1.2
1949 - 1950
AP140.S1.SS1.D6.P1.3
1949-1950
AP140.S1.SS1.D6.P1.4
1949-1950
AP140.S1.SS1.D6.P1.5
1949-1950
AP140.S1.SS1.D6.P1.6
1949-1950
AP140.S1.SS1.D6.P1.7
1949-1950
AP140.S1.SS1.D6.P1.8
1949-1950
AP140.S1.SS1.D6.P2.1
27 August 1949
AP140.S1.SS1.D6.P2.2
1949-1950
AP140.S1.SS1.D6.P3.6
1949-1950
AP140.S1.SS1.D6.P6.1
Description:
bound 88 page thesis includes historical, sociological and physical contexts, the programme for each project, "Town Centre Lay-out" and "Development of the Community Centre", a description and explanation of the design, a bibliography, and a list of buildings visited; content includes typescripts, mounted photographs of presentation drawings and models, reworked reprographic copies of maps, schematic master plans, preliminary schemes, samples for interior colour schemes, photographs of no longer extant models and of presentation drawings for the "Town Centre Lay-out" scheme, loose material consists of an original and a photocopy of half of page 71, and mounted photographs of a preliminary model for the Community Centre and of an unidentified building with its ground floor structure exposed
1949-1950
"Plan of Town Centre and Development of Community Centre for Newton Aycliffe, Co. Durham" (thesis, Liverpool School of Architecture)
Actions:
AP140.S1.SS1.D6.P6.1
Description:
bound 88 page thesis includes historical, sociological and physical contexts, the programme for each project, "Town Centre Lay-out" and "Development of the Community Centre", a description and explanation of the design, a bibliography, and a list of buildings visited; content includes typescripts, mounted photographs of presentation drawings and models, reworked reprographic copies of maps, schematic master plans, preliminary schemes, samples for interior colour schemes, photographs of no longer extant models and of presentation drawings for the "Town Centre Lay-out" scheme, loose material consists of an original and a photocopy of half of page 71, and mounted photographs of a preliminary model for the Community Centre and of an unidentified building with its ground floor structure exposed
AP140.S1.SS1.D6.P7.1
1949 or 1950
AP140.S1.SS1.D6.P7.2
architecture
1949-1950
architecture
AP140.S1.SS1.D6.P7.3
architecture
1949-1950
Plan of Town Centre and Community Centre, Newton Aycliffe, England: view of a model
Actions:
AP140.S1.SS1.D6.P7.3
architecture
AP140.S1.SS1.D6.P7.4
architecture
1949-1950
Plan of Town Centre and Community Centre, Newton Aycliffe, England: view of a model
Actions:
AP140.S1.SS1.D6.P7.4
architecture
AP140.S1.SS1.D6.P8.1
urbanisme
19 June 1948
Town Centre Aycliffe and Suggested Form of Development of N.W. Residential Ward
Actions:
AP140.S1.SS1.D6.P8.1
urbanisme
AP140.S1.SS1.D6.P9.1
1949-1950
AP140.S1.SS1.D7.P1.1
1950
AP140.S1.SS1.D7.P1.2
1950
Merseyside Film Institute, Merseyside, England: plans and elevations
Actions:
AP140.S1.SS1.D7.P1.2
AP140.S1.SS1.D7.P2.1
1950
Merseyside Film Institute, Merseyside, England: plans and sections
Actions:
AP140.S1.SS1.D7.P2.1
AP140.S1.SS1.D8.P1.1
Description:
rendered plan for three neighbourhoods and a civic centre, including different housing types, site plan for the civic centre including a pedestrian shopping plaza, community centre and cinema, bus terminus and car park
1952
Redevelopment of Camp Area, Saint Albans, England: site plan
Actions:
AP140.S1.SS1.D8.P1.1
Description:
rendered plan for three neighbourhoods and a civic centre, including different housing types, site plan for the civic centre including a pedestrian shopping plaza, community centre and cinema, bus terminus and car park
AP140.S1.SS1.D9.P1.1
Description:
plan for town centre, including existing buildings, proposed new office buildings, hotel, theatre, cinema, art gallery, museum, and housing, and a vehicle circulation scheme
1952?
Town Centre Plan, Saint Albans, England: site plan
Actions:
AP140.S1.SS1.D9.P1.1
Description:
plan for town centre, including existing buildings, proposed new office buildings, hotel, theatre, cinema, art gallery, museum, and housing, and a vehicle circulation scheme
AP140.S1.SS1.D9.P2.1
1952 or after
AP140.S1.SS2.D1.P1.2
n.d.
AP140.S1.SS2.D2.P1.1
Description:
1961
AP140.S1.SS2.D2.P1.11
architecture
architecture







































