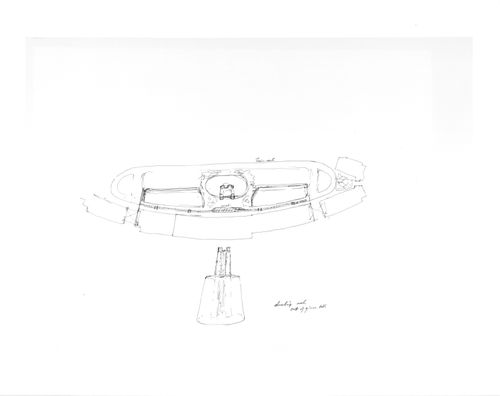ARCH80650
circa 1947-2002
ARCH81625
1997
ARCH81659
1997
ARCH81802
1998
ARCH81899
Description:
elevations and plan for “climbing rock out of glass bell”, perspective of other variations with Teflon sheets, site / floor plan studies
1998
Elevations and plan for “climbing rock out of glass bell”
Actions:
ARCH81899
Description:
elevations and plan for “climbing rock out of glass bell”, perspective of other variations with Teflon sheets, site / floor plan studies
ARCH81911
1998
ARCH81937
1999
ARCH82080
Description:
presentation model, buiding and site (fabrication: B & B Models)
ca. 1971
Presentation model, building and site, Museum of Anthropology, University of British Columbia, Vancouver, British Columbia
Actions:
ARCH82080
Description:
presentation model, buiding and site (fabrication: B & B Models)
ARCH82085
circa 1947-2002
ARCH82133
Description:
presentation model of original concept (fabrication: B & B Models)
ca. 1973
Presentation model, original concept, Three Block Project, Vancouver, British Columbia
Actions:
ARCH82133
Description:
presentation model of original concept (fabrication: B & B Models)
ARCH82134
circa 1947-2002
ARCH82140
circa 1947-2002
ARCH82141
Description:
presentation drawing (reduced), east / west section, Provincial Government Offices Draftsman: Daryl Plater Photomechanical transfer 8 ½ x 11
after 1973
Presentation drawing, east-west section, Robson Square, Three Block Project, Vancouver, British Columbia
Actions:
ARCH82141
Description:
presentation drawing (reduced), east / west section, Provincial Government Offices Draftsman: Daryl Plater Photomechanical transfer 8 ½ x 11
ARCH82149
Description:
Six preliminary study models on one base (18 1/4 X 30 X 1/2 in.)
1982
Preliminary study models, Canadian Chancery, Washington D.C.
Actions:
ARCH82149
Description:
Six preliminary study models on one base (18 1/4 X 30 X 1/2 in.)














