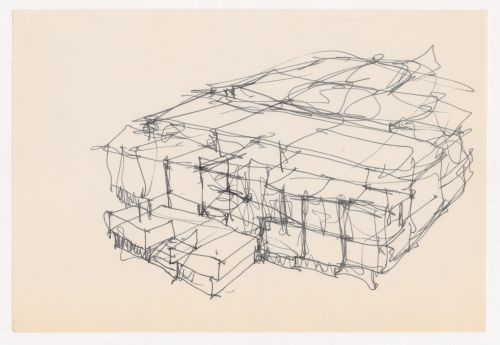DR1998:0047:001:001
1954-1963
DR1998:0047:001:002
1954-1963
DR1998:0047:001:003
1954-1963
Sketches for Texas House 1
DR1998:0047:001:004
Description:
Additional mark on verso
1954-1963
Sketches for Texas House 1
Actions:
DR1998:0047:001:004
Description:
Additional mark on verso
DR1998:0047:001:005
1954-1963
DR1998:0047:001:006
1954-1963
Sketches for Texas House 1
DR1998:0047:001:007
1954-1963
DR1998:0047:001:008
Description:
Sketch from recto traced on verso
1954-1963
Sketch plan with anotations for Texas House 1
Actions:
DR1998:0047:001:008
Description:
Sketch from recto traced on verso
DR1998:0047:001:009
1954-1963
DR1998:0047:001:010
Description:
Additional sketches on verso
1954-1963
Sketch axonometric and elevation for Texas House 1
Actions:
DR1998:0047:001:010
Description:
Additional sketches on verso
DR1998:0047:001:011
1954-1963
DR1998:0047:001:012
Description:
Verso contains text that appears to be related to a project in Losoya, Texas.
1954-1963
Sketch plan, axonometric, and interior perspective for Texas House 1; verso: unrelated document
Actions:
DR1998:0047:001:012
Description:
Verso contains text that appears to be related to a project in Losoya, Texas.
DR1998:0047:001:013
1954-1963
DR1998:0047:001:014
Description:
Verso is an assignment from a class taught at the University of Texas.
1954-1963
Sketch plans for Texas House 1; verso: unrelated document
Actions:
DR1998:0047:001:014
Description:
Verso is an assignment from a class taught at the University of Texas.
DR1998:0047:003:001
1954-1963
DR1998:0047:003:002
1954-1963
DR1998:0047:003:008
1954-1963
















