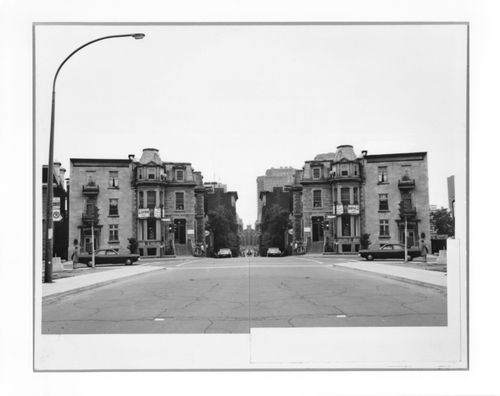DR1984:1569
architecture
1976
architecture
DR1984:1570
architecture
1976
architecture
DR1984:1571
1976
DR1984:1573
1978-1979
DR1984:1578
1982
DR1984:1579
1984
DR1985:0047
1979
DR1985:0048
1979
DR1985:0049
1981
DR1985:0051
1982
DR1985:0053
1983
DR1987:0333
1976
DR1987:0334
1976
DR1987:0335
Description:
An isometric drawing for the construction of "Les maisons de la rue Sherbrooke".
1976
Les maisons de la rue Sherbrooke
Actions:
DR1987:0335
Description:
An isometric drawing for the construction of "Les maisons de la rue Sherbrooke".
DR1987:0336
1976
DR1987:0338
1976
DR1987:0339
1976
DR1987:0340
1976
DR1987:0341
1976
DR1994:0017
Description:
A view of the installation for the Corridart project.
1976
"Les maisons de la rue Sherbrooke", Montréal, Canada, as part of Melvin Charney's project file "Les maisons de la rue Sherbrooke (Corridart)"
Actions:
DR1994:0017
Description:
A view of the installation for the Corridart project.
DR1994:0173:015
Description:
Column no. 11-1.
1988-1989
Constructs and installations of the allegorical columns, CCA garden, Montréal, Québec
Actions:
DR1994:0173:015
Description:
Column no. 11-1.
DR1995:0127
August 1986
DR1997:0004:006
1967
DR1997:0004:008
1967
DR2007:0084:015:001
22 July 1987
DR2012:0012:073:002:001
1975
DR2012:0012:080:003:001
1975-1978


























![Fragments [I]: La Maison de Rivière-des-Prairies](/img-collection/7gQJZ63O5Xe5N9RV1FygmHtDhyM=/500x769/482543.jpg)