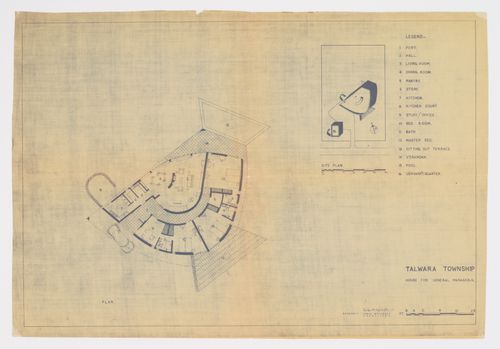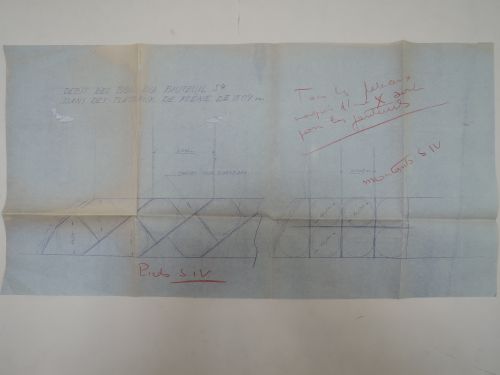ARCH264798
entre 1955 et 1956
ARCH264799
entre 1955 et 1956
ARCH264800
début des années 1960
Chandigarh houses, Volume 1
ARCH264812
Description:
Presentation album containing plans, elevations and sections for various dwellings in Chandigarh, India, as conceived by Pierre Jeanneret and the Architects’ Office. Many plans are signed by Pierre Jeanneret. Album contains plans for the following house types: - House Type 2.J. (Minister’s House) - House Type 3F-C. - House Type 4D - House Type 3JB - House Type 5 J’A’ - House Type 6D - House Type 6.J. - House Type 6.JB. - House Type 7F - House Type 7.S. - House Type 9J - House Type 10 P - House Type 12.J.C. - House Type 14D - House Type 14J - Standard design for 10 Marla - Standard design for 5 Marla - P.U.C. House Type V - P.U.C. House Type VI - P.U.C. House Type VII - P.U.C. House Type VIII-A
circa 1959
Chandigarh houses, Volume 1
Actions:
ARCH264812
Description:
Presentation album containing plans, elevations and sections for various dwellings in Chandigarh, India, as conceived by Pierre Jeanneret and the Architects’ Office. Many plans are signed by Pierre Jeanneret. Album contains plans for the following house types: - House Type 2.J. (Minister’s House) - House Type 3F-C. - House Type 4D - House Type 3JB - House Type 5 J’A’ - House Type 6D - House Type 6.J. - House Type 6.JB. - House Type 7F - House Type 7.S. - House Type 9J - House Type 10 P - House Type 12.J.C. - House Type 14D - House Type 14J - Standard design for 10 Marla - Standard design for 5 Marla - P.U.C. House Type V - P.U.C. House Type VI - P.U.C. House Type VII - P.U.C. House Type VIII-A
ARCH264907
entre 1955 et 1960
ARCH264910
entre 1955 et 1960
ARCH267380
ca. 1960
Sketch for a drawing table
ARCH268445
1940s
ARCH268508
Description:
First floor plans and site plan for the Talwara Hostel in Talwara, India.
ca. 1960-1965
Plan for the Talwara Hostel in Talwara, India
Actions:
ARCH268508
Description:
First floor plans and site plan for the Talwara Hostel in Talwara, India.
ARCH268510
Description:
Sketch of a floor plan for a single-family house in Chandigarh, India.
ca. 1950-1965
Sketch for a single-family house in Chandigarh, India
Actions:
ARCH268510
Description:
Sketch of a floor plan for a single-family house in Chandigarh, India.
ARCH268513
September 6, 1951
ARCH268518
1940
ARCH268521
Description:
Sketches of an elevation on one side and a floor plan plan on the other, for an unidentified project for a house in Europe.
1940s-1960s
Sketch for an unidentified project for a house in Europe
Actions:
ARCH268521
Description:
Sketches of an elevation on one side and a floor plan plan on the other, for an unidentified project for a house in Europe.
ARCH268534
Description:
Elevation, section, ground and first floor plans and diagrammatic sketch of roof plan for the double first class rest house of the Bhakra-Nangal Project in Talwara, India.
1949
Plans, elevations, and sections for Rest houses, Bhakra-Nangal Project, Talwara, India
Actions:
ARCH268534
Description:
Elevation, section, ground and first floor plans and diagrammatic sketch of roof plan for the double first class rest house of the Bhakra-Nangal Project in Talwara, India.
ARCH268535
circa 1949
ARCH268569
Description:
Ground and first floor plans for the Quarters for Assistants and Clercks in Chandigargh, India.
ca. 1950-1965
Floor plans for the Quarters for Assistants and Clerks, House type 10, in Chandigarh, India
Actions:
ARCH268569
Description:
Ground and first floor plans for the Quarters for Assistants and Clercks in Chandigargh, India.
ARCH268570
ca. 1950-1965
ARCH268571
ca. 1952-1954
ARCH268574
Description:
Schematic drawing of the roof for the Assembly in sector 1 in Chandigarh, India.
ca. 1951
Plan for the Assembly in sector 1 in Chandigarh, India
Actions:
ARCH268574
Description:
Schematic drawing of the roof for the Assembly in sector 1 in Chandigarh, India.
ARCH268576
1962
ARCH268577
Description:
Ground and first floor plans for the Quarters for assistants and clerks, House type 10, in Chandigarh, India.
ca. 1950-1965
Floor plans for the Quarters for assistants and clerks, House Type 10, in Chandigarh, India
Actions:
ARCH268577
Description:
Ground and first floor plans for the Quarters for assistants and clerks, House type 10, in Chandigarh, India.
ARCH268578
Description:
Sketches of chairs, tables and stool for Chandigarh houses, India.
ca. 1950-1965
Sketches for furniture by Pierre Jeanneret in Chandigarh, India
Actions:
ARCH268578
Description:
Sketches of chairs, tables and stool for Chandigarh houses, India.
ARCH268579
Description:
A floor plan, an elevation and a section for the House for Georges Blanchon in Bréhat, Brittany, France.
1948-1949
Plans for the House for Georges Blanchon in Bréhat, Brittany, France
Actions:
ARCH268579
Description:
A floor plan, an elevation and a section for the House for Georges Blanchon in Bréhat, Brittany, France.
ARCH268587
Description:
Site plans and elevations for a planning project for the 'Sector' in Chandigarh, India.
1950s
Layout plan for Chandigarh, India
Actions:
ARCH268587
Description:
Site plans and elevations for a planning project for the 'Sector' in Chandigarh, India.
ARCH268591
Description:
Sections and floor plan for the Communal multi-story dwellings.
1946
Plan for the Communal multi-story dwellings in Europe
Actions:
ARCH268591
Description:
Sections and floor plan for the Communal multi-story dwellings.
ARCH268594
between 1960 and 1965
ARCH268595
circa 1960
ARCH268668
Description:
First floor plan for the Cricket Pavilion in sector 16-C in Chandigarh, India.
ca. 1950-1965
Floor plan for the Cricket Pavilion in sector 16-C in Chandigarh, India
Actions:
ARCH268668
Description:
First floor plan for the Cricket Pavilion in sector 16-C in Chandigarh, India.
ARCH268670
Description:
South-east and south-west elevations for the Centre d'apprentissage in Béziers, France.
Avril 1950
Elevation for the Centre d'apprentissage in Béziers, France
Actions:
ARCH268670
Description:
South-east and south-west elevations for the Centre d'apprentissage in Béziers, France.
ARCH268673
Description:
Floor plan of the floor 1B of the Museum of Knowledge in sector 1 in Chandigarh, India.
June 1, 1961
Floor plan for the Museum of Knowledge in Chandigarh, India
Actions:
ARCH268673
Description:
Floor plan of the floor 1B of the Museum of Knowledge in sector 1 in Chandigarh, India.
ARCH268696
Description:
Plan and site plan for the House of Superintending Engineers T7 in Talwara, India.
between 1960 and 1965
Plan with thumbnail site plan for House of Superintending Engineers T7, Talwara, India
Actions:
ARCH268696
Description:
Plan and site plan for the House of Superintending Engineers T7 in Talwara, India.
ARCH268712
Description:
Possibly designed by Pierre Jeanneret, in Chandigarh, India. Further investigation is required.
between 1951 and 1965
Axonometric view of a bamboo standard lamp; verso: sketches
Actions:
ARCH268712
Description:
Possibly designed by Pierre Jeanneret, in Chandigarh, India. Further investigation is required.
ARCH268713
8 February 1953
ARCH268714
Description:
Plans for a bamboo armchair and the instructions for its fabrication. Plans showing the details of the precast concrete ventillation for the House Type 9 FA in Chandigarh, India, was printed on the verso. The armchair was possibly designed by Pierre Jeanneret. Further investigation is required.
between 1951 and 1965
Elevations and plan for a bamboo armchair; verso: Sections and elevation with details of the precast concrete ventillation for House Type 9 FA, Chandigarh, India
Actions:
ARCH268714
Description:
Plans for a bamboo armchair and the instructions for its fabrication. Plans showing the details of the precast concrete ventillation for the House Type 9 FA in Chandigarh, India, was printed on the verso. The armchair was possibly designed by Pierre Jeanneret. Further investigation is required.
ARCH268730
1962
ARCH268733
between 1950 and 1965
ARCH268734
Description:
Group consists of plans and sections for a Folding Cupboard in Chandigarh, India.
between 1950 and 1965
Plans and sections for a folding cupboard
Actions:
ARCH268734
Description:
Group consists of plans and sections for a Folding Cupboard in Chandigarh, India.
ARCH268799
circa 1961
ARCH268837
26 February 1961
ARCH268838
ca. 1961







































