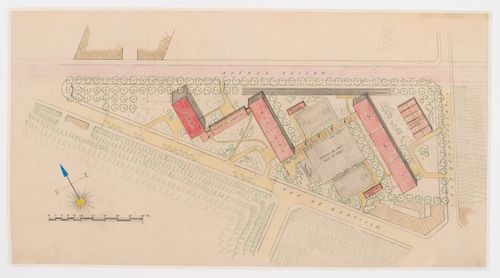Floor plan for the Villa MEP
ARCH264251
January 1951
Elevation for the Villa MEP
ARCH264252
January 1951
Section for the Villa MEP
ARCH264253
January 1951
ARCH264254
January 1951
ARCH264255
April 1950
ARCH264256
Description:
Floor plan of the ground floor for the Centre d'Apprentissage in Béziers, France.
April 1950
Floor plan for the Centre d'Apprentissage in Béziers, France
Actions:
ARCH264256
Description:
Floor plan of the ground floor for the Centre d'Apprentissage in Béziers, France.
ARCH264257
Description:
First floor plan.
April 1950
Floor plan for the Centre d'Apprentissage in Béziers, France
Actions:
ARCH264257
Description:
First floor plan.
ARCH264258
Description:
Floor plan of the second and third floor, the terrace and the basement of the Centre d'Apprentissage in Béziers, France.
April 1950
Floor plan for the Centre d'Apprentissage in Béziers, France
Actions:
ARCH264258
Description:
Floor plan of the second and third floor, the terrace and the basement of the Centre d'Apprentissage in Béziers, France.
ARCH264259
Description:
South-East and South-West elevations for the Centre d'Apprentissage in Béziers, France.
April 1950
Elevation for the Centre d'Apprentissage in Béziers, France
Actions:
ARCH264259
Description:
South-East and South-West elevations for the Centre d'Apprentissage in Béziers, France.
ARCH264260
Description:
North-East and North-West elevations for the Centre d'Apprentissage in Béziers, France.
April 1950
Elevation for the Centre d'Apprentissage in Béziers, France
Actions:
ARCH264260
Description:
North-East and North-West elevations for the Centre d'Apprentissage in Béziers, France.
ARCH264261
April 1950
ARCH264262
April 1950
ARCH264263
Description:
Floor plan of the first floor for the Centre d'Apprentissage in Béziers, France.
April 1950
Floor plan for the Centre d'Apprentissage in Béziers, France
Actions:
ARCH264263
Description:
Floor plan of the first floor for the Centre d'Apprentissage in Béziers, France.
ARCH264270
Description:
Floor plans for the Dr. Desprez's House in Epinay-sur-Orge, France, with sketches on the verso.
1940s
Floor plan for the House for Dr. Desprez in Epinay-sur-Orge, France
Actions:
ARCH264270
Description:
Floor plans for the Dr. Desprez's House in Epinay-sur-Orge, France, with sketches on the verso.
ARCH264271
Description:
Elevations for a study of the occupation of the ground of the Communal multi-story dwellings.
ca. 1947
Elevations for the Communal multi-story dwellings in Europe
Actions:
ARCH264271
Description:
Elevations for a study of the occupation of the ground of the Communal multi-story dwellings.
ARCH264272
Description:
Floor plan and section for the Communal multi-story dwellings.
ca. 1947
Plan for the Communal multi-story dwellings in Europe
Actions:
ARCH264272
Description:
Floor plan and section for the Communal multi-story dwellings.
ARCH264273
Description:
Floor plan, elevation and section for the Communal multi-story dwellings.
ca. 1947
Plan for the Communal multi-story dwellings
Actions:
ARCH264273
Description:
Floor plan, elevation and section for the Communal multi-story dwellings.
ARCH264274
Description:
Floor plans and sections for the Communal multi-story dwellings.
ca. 1947
Plan for the Communal multi-story dwellings
Actions:
ARCH264274
Description:
Floor plans and sections for the Communal multi-story dwellings.
ARCH264275
1940s
ARCH264276
1940s
ARCH264277
February 1949
ARCH264278
Description:
Section and elevation for the house of Charlotte Perriand.
February 1949
Plan for the house of Charlotte Perriand
Actions:
ARCH264278
Description:
Section and elevation for the house of Charlotte Perriand.
ARCH264279
February 1949
Sketch for a drawing table
ARCH268445
1940s
ARCH268518
1940
ARCH268521
Description:
Sketches of an elevation on one side and a floor plan plan on the other, for an unidentified project for a house in Europe.
1940s-1960s
Sketch for an unidentified project for a house in Europe
Actions:
ARCH268521
Description:
Sketches of an elevation on one side and a floor plan plan on the other, for an unidentified project for a house in Europe.
ARCH268576
1962
ARCH268579
Description:
A floor plan, an elevation and a section for the House for Georges Blanchon in Bréhat, Brittany, France.
1948-1949
Plans for the House for Georges Blanchon in Bréhat, Brittany, France
Actions:
ARCH268579
Description:
A floor plan, an elevation and a section for the House for Georges Blanchon in Bréhat, Brittany, France.
ARCH268591
Description:
Sections and floor plan for the Communal multi-story dwellings.
1946
Plan for the Communal multi-story dwellings in Europe
Actions:
ARCH268591
Description:
Sections and floor plan for the Communal multi-story dwellings.
ARCH268670
Description:
South-east and south-west elevations for the Centre d'apprentissage in Béziers, France.
Avril 1950
Elevation for the Centre d'apprentissage in Béziers, France
Actions:
ARCH268670
Description:
South-east and south-west elevations for the Centre d'apprentissage in Béziers, France.
ARCH278895
1950s
ARCH278896
1950s
ARCH278897
1950s
ARCH278898
1950s
ARCH278899
1950s
ARCH278903
1950s
ARCH278992
ca. 1946
ARCH278993
ca. 1946
ARCH278994
ca. 1946
ARCH278995
1949







































