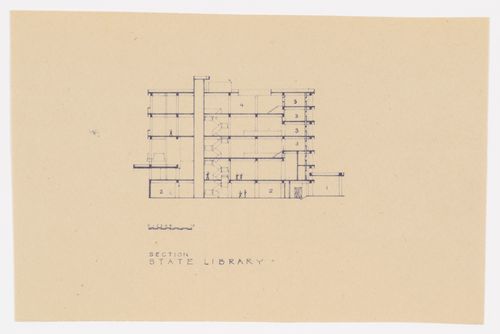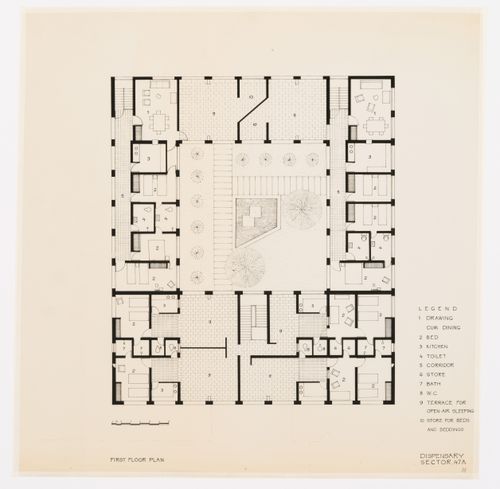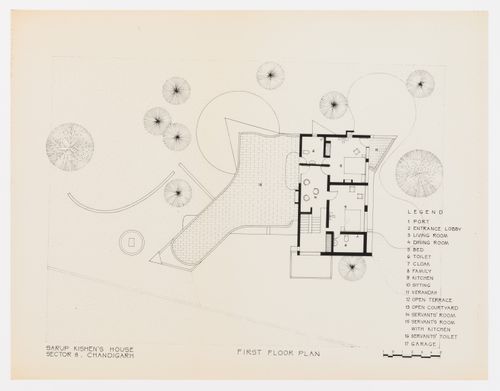ARCH268840
ARCH268843
ca. 1961
ARCH268844
Description:
Plan with an index for the Minister's House in Chandigarh, India.
ca. 1951
Floor plan for the Minister's House in Chandigarh, India
Actions:
ARCH268844
Description:
Plan with an index for the Minister's House in Chandigarh, India.
ARCH268845
Description:
Plan for the University Arts College of the Panjab University in sector 14 in Chandigarh, India.
ca. 1950-1960
Plan for the University Arts College in Chandigarh, India
Actions:
ARCH268845
Description:
Plan for the University Arts College of the Panjab University in sector 14 in Chandigarh, India.
ARCH268846
Description:
Ground floor plan for the Gautam Segal's House in sector 5 in Chandigarh, India.
ca. 1959
Floor plan for the Gautam Segal's House in sector 5 in Chandigarh, India
Actions:
ARCH268846
Description:
Ground floor plan for the Gautam Segal's House in sector 5 in Chandigarh, India.
ARCH268847
ca. 1962
ARCH268851
ca. 1950-1960
ARCH268852
ca. 1950-1965
ARCH268853
ca. 1961
ARCH268862
ca. 1963
ARCH268865
ca. 1962
ARCH268866
24 November 1961
ARCH268867
24 November 1961
ARCH268868
24 November 1961
ARCH269507
Description:
General layout plan of Chandigarh with Sector division of showing the first, second and third phases. Document produit par le Department of Town & Country Planning Punjab. Document produced by the Department of Town & Country Planning Punjab.
1975
General layout plan for Chandigarh, India
Actions:
ARCH269507
Description:
General layout plan of Chandigarh with Sector division of showing the first, second and third phases. Document produit par le Department of Town & Country Planning Punjab. Document produced by the Department of Town & Country Planning Punjab.
ARCH269526
1950s
ARCH269662
Description:
Assembly plan for a chair.
ca. 1950-1965
Plan for a chair for Chandigarh, India
Actions:
ARCH269662
Description:
Assembly plan for a chair.
ARCH269663
Description:
Master plan of the phase 1, 2 and 3 for Chandigarh, India.
1950s
Master plan for Chandigarh, India
Actions:
ARCH269663
Description:
Master plan of the phase 1, 2 and 3 for Chandigarh, India.
ARCH278864
1953
ARCH278865
1953
ARCH278888
ca. 1950-1965
ARCH278889
ca. 1950-1965
ARCH278891
ca. 1956-1957
ARCH278892
ca. 1956-1957
ARCH278963
ca. 1950-1965
ARCH278964
ca. 1950-1965
ARCH278965
1961
ARCH278966
1961
ARCH278967
1961
ARCH278968
1961
ARCH278969
1961
ARCH278970
1961
ARCH278971
1961
ARCH278972
1961
ARCH278973
1961
ARCH278974
1961
ARCH278975
1961
ARCH278976
1961
ARCH278977
1961
ARCH278978
1961







































