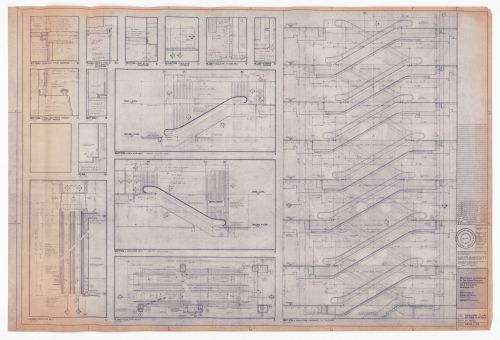ARCH285649
Description:
Drawing numbered 6408-105
1966-1968
Construction escalator plans, details and sections for The Robert Simpson Company Limited Downtown Store, Office Tower and Additions, Toronto
Actions:
ARCH285649
Description:
Drawing numbered 6408-105
ARCH285650
Description:
Drawing numbered 6408-108
1966-1968
Construction escalator and stair details for The Robert Simpson Company Limited Downtown Store, Office Tower and Additions, Toronto
Actions:
ARCH285650
Description:
Drawing numbered 6408-108
ARCH285651
Description:
Drawing numbered 6408-109
1966-1968
Bay Street lobby plan and elevations for construction for The Robert Simpson Company Limited Downtown Store, Office Tower and Additions, Toronto
Actions:
ARCH285651
Description:
Drawing numbered 6408-109
ARCH285652
Description:
Drawing numbered 6408-110
1966-1968
Construction first floor lobby elevations for The Robert Simpson Company Limited Downtown Store, Office Tower and Additions, Toronto
Actions:
ARCH285652
Description:
Drawing numbered 6408-110
ARCH285653
Description:
Drawing numbered 6408-115
1966-1968
Construction lobby details for The Robert Simpson Company Limited Downtown Store, Office Tower and Additions, Toronto
Actions:
ARCH285653
Description:
Drawing numbered 6408-115
ARCH285654
Description:
Drawing numbered 6408-118
1966-1968
Construction mail chute and mail room details for The Robert Simpson Company Limited Downtown Store, Office Tower and Additions, Toronto
Actions:
ARCH285654
Description:
Drawing numbered 6408-118
ARCH285655
Description:
Drawing numbered 6408-121
1966-1968
Construction precast concrete details for The Robert Simpson Company Limited Downtown Store, Office Tower and Additions, Toronto
Actions:
ARCH285655
Description:
Drawing numbered 6408-121
ARCH285656
Description:
Drawing numbered 6408-122
1966-1968
Miscellaneous details for construction for The Robert Simpson Company Limited Downtown Store, Office Tower and Additions, Toronto
Actions:
ARCH285656
Description:
Drawing numbered 6408-122
ARCH285657
Description:
Drawing numbered 6408-131
1966-1968
Project typeface drawing for The Robert Simpson Company Limited Downtown Store, Office Tower and Additions, Toronto
Actions:
ARCH285657
Description:
Drawing numbered 6408-131
ARCH285658
Description:
Drawing numbered 6408-140
1966-1968
Time weather indicator drawing for construction for The Robert Simpson Company Limited Downtown Store, Office Tower and Additions, Toronto
Actions:
ARCH285658
Description:
Drawing numbered 6408-140
ARCH285659
Description:
Drawing numbered 6408-141
1966-1968
Eighth floor layout plan for construction for The Robert Simpson Company Limited Downtown Store, Office Tower and Additions, Toronto
Actions:
ARCH285659
Description:
Drawing numbered 6408-141










